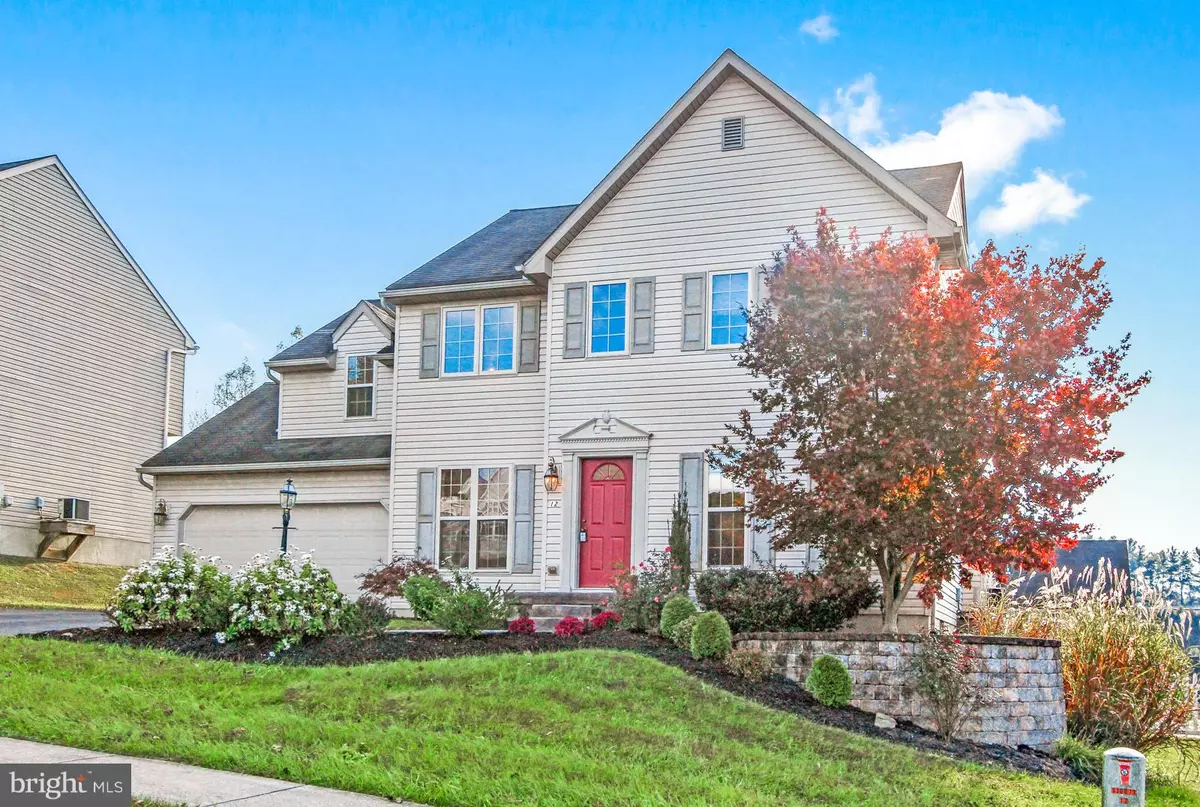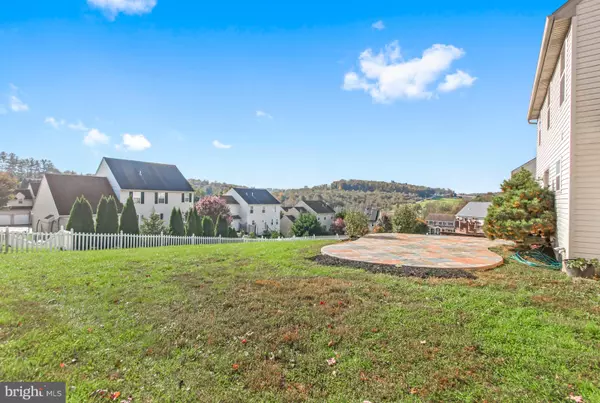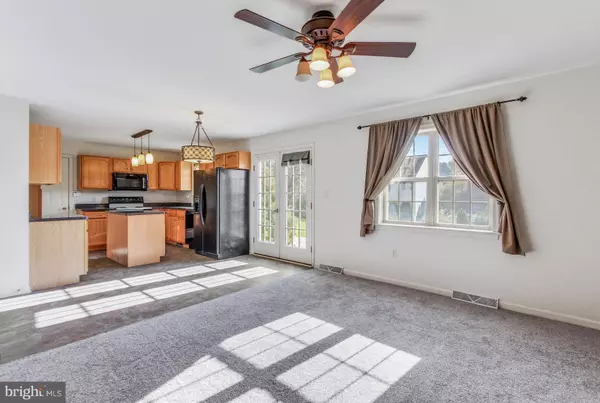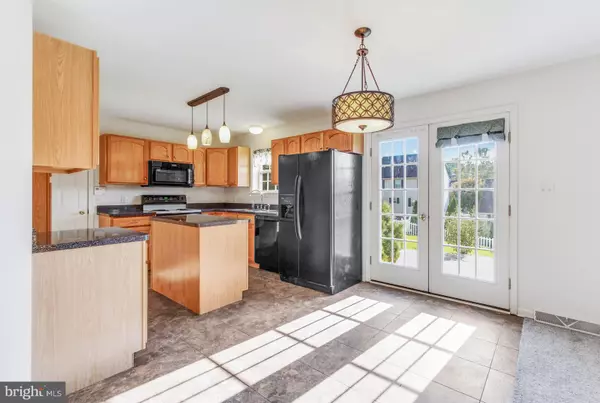$240,000
$244,500
1.8%For more information regarding the value of a property, please contact us for a free consultation.
4 Beds
3 Baths
2,012 SqFt
SOLD DATE : 01/24/2019
Key Details
Sold Price $240,000
Property Type Single Family Home
Sub Type Detached
Listing Status Sold
Purchase Type For Sale
Square Footage 2,012 sqft
Price per Sqft $119
Subdivision Wellington Hills
MLS Listing ID 1010000016
Sold Date 01/24/19
Style Colonial
Bedrooms 4
Full Baths 2
Half Baths 1
HOA Y/N N
Abv Grd Liv Area 2,012
Originating Board BRIGHT
Year Built 2004
Annual Tax Amount $7,027
Tax Year 2018
Lot Size 8,751 Sqft
Acres 0.2
Lot Dimensions 69x152x71x150
Property Description
A little bit of country comes with this 4BR, 2.5BA home located a short commute to I83, both Loganville and Leader Heights Exits. Nature lovers will delight in the close proximity (walking distance) to Richard Nixon Park, nestled on 187 acres, with meadow, woodland and aquatic habitats. The Park also features quiet walking trails and a 14,000-square-foot Nature Center offering activities. If Nixon Park isn't enough, you are minutes to William Kain Park, Lake Redman and the Heritage Rail Trail.....truly an awesome location for outdoor lovers! If outdoor activities aren't your thing, just sit back and relax on the large stamped concrete patio and take in the view, stroll the community sidewalks or do a little shopping in small-town Jacobus or Loganville, where you'll find popular Brown's Orchards and Farm Market. Homebodies will love the comforts and amenities the home offers from the newly carpeted interior; French doors leading from the living room to the 1st floor family room, with gas fireplace; grouted luxury vinyl tile foyer and kitchen; dining room; master suite with whirlpool bath and walk-in closet and room to expand in the partially finished lower level, with outside entrance.
Location
State PA
County York
Area Jacobus Boro (15272)
Zoning RESIDENTIAL
Rooms
Other Rooms Living Room, Dining Room, Primary Bedroom, Bedroom 2, Bedroom 3, Bedroom 4, Kitchen, Game Room, Family Room, Foyer, Laundry, Storage Room, Bathroom 1, Bathroom 2, Bonus Room, Primary Bathroom
Basement Full, Interior Access, Outside Entrance, Poured Concrete, Sump Pump, Windows, Partially Finished, Rear Entrance, Space For Rooms, Other
Interior
Interior Features Carpet, Ceiling Fan(s), Family Room Off Kitchen, Formal/Separate Dining Room, Kitchen - Eat-In, Kitchen - Island, Primary Bath(s), WhirlPool/HotTub, Pantry, Stall Shower, Walk-in Closet(s)
Hot Water 60+ Gallon Tank, Electric
Heating Forced Air, Programmable Thermostat
Cooling Central A/C, Ceiling Fan(s), Programmable Thermostat
Flooring Laminated, Partially Carpeted, Vinyl
Fireplaces Number 1
Fireplaces Type Gas/Propane, Mantel(s)
Equipment Built-In Microwave, Dishwasher, Disposal, Dryer - Electric, ENERGY STAR Refrigerator, Oven/Range - Electric, Washer, Water Heater
Fireplace Y
Window Features Double Pane,Screens,Vinyl Clad
Appliance Built-In Microwave, Dishwasher, Disposal, Dryer - Electric, ENERGY STAR Refrigerator, Oven/Range - Electric, Washer, Water Heater
Heat Source Natural Gas
Laundry Basement
Exterior
Exterior Feature Patio(s), Porch(es)
Parking Features Garage - Front Entry, Garage Door Opener, Inside Access
Garage Spaces 6.0
Utilities Available Cable TV Available, Electric Available, Phone Available, Sewer Available, Under Ground, Water Available, Natural Gas Available
Water Access N
View Other
Roof Type Asphalt,Shingle
Street Surface Paved
Accessibility 2+ Access Exits, Doors - Swing In
Porch Patio(s), Porch(es)
Road Frontage Boro/Township
Attached Garage 2
Total Parking Spaces 6
Garage Y
Building
Lot Description Front Yard, Level, SideYard(s), Sloping, Interior, Irregular, Landscaping, Rear Yard
Story 2
Foundation Permanent, Active Radon Mitigation, Other
Sewer Public Sewer
Water Public
Architectural Style Colonial
Level or Stories 2
Additional Building Above Grade, Below Grade
Structure Type Dry Wall
New Construction N
Schools
Elementary Schools Loganville-Springfield
Middle Schools Dallastown Area
High Schools Dallastown Area
School District Dallastown Area
Others
Senior Community No
Tax ID 72-000-04-0017-00-00000
Ownership Fee Simple
SqFt Source Estimated
Security Features Security System,Smoke Detector
Acceptable Financing Conventional, Cash, VA, FHA
Listing Terms Conventional, Cash, VA, FHA
Financing Conventional,Cash,VA,FHA
Special Listing Condition Standard
Read Less Info
Want to know what your home might be worth? Contact us for a FREE valuation!

Our team is ready to help you sell your home for the highest possible price ASAP

Bought with Erin Kuhn • Keller Williams Keystone Realty
"My job is to find and attract mastery-based agents to the office, protect the culture, and make sure everyone is happy! "
tyronetoneytherealtor@gmail.com
4221 Forbes Blvd, Suite 240, Lanham, MD, 20706, United States






