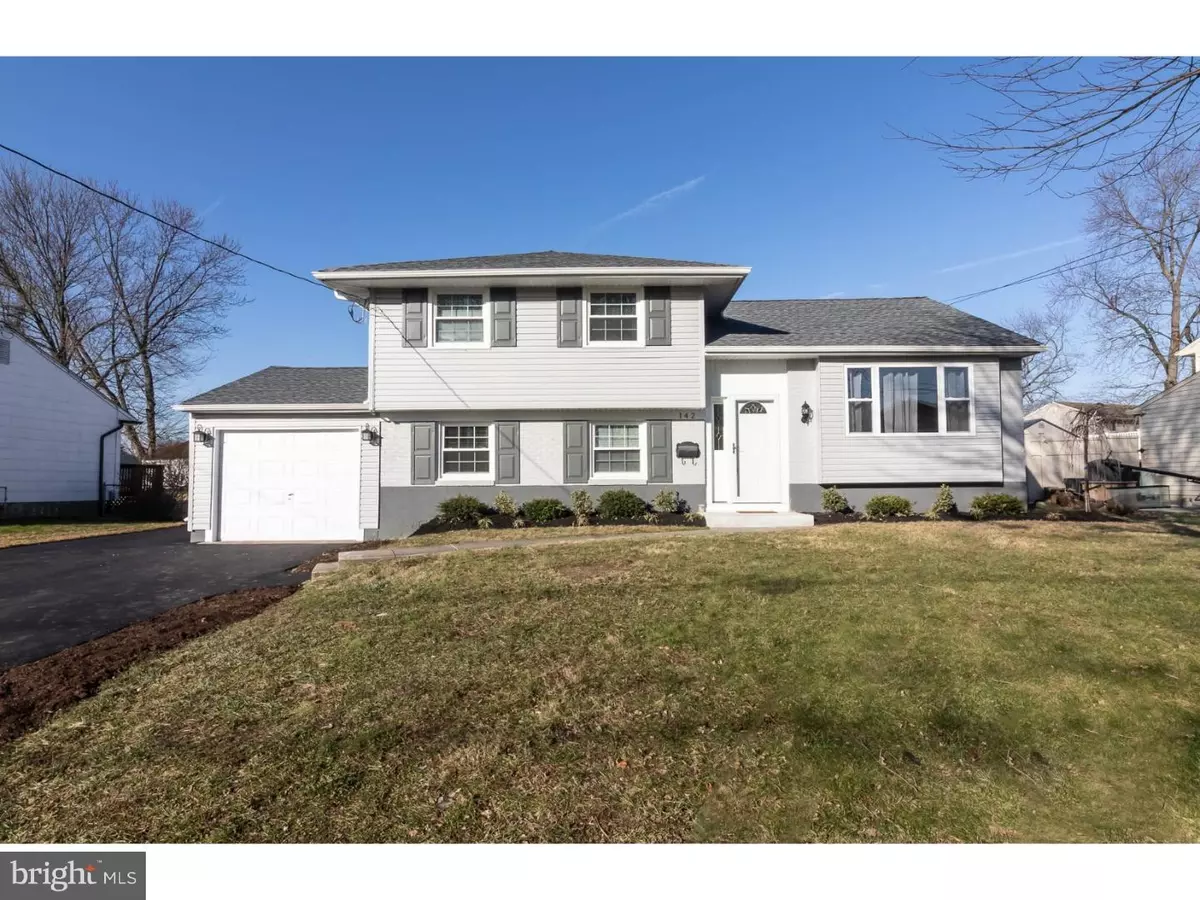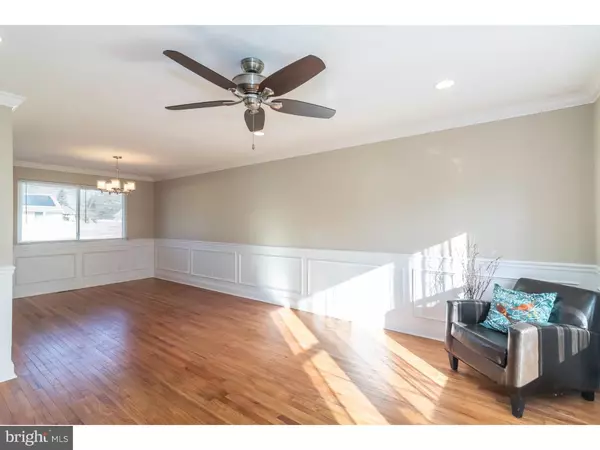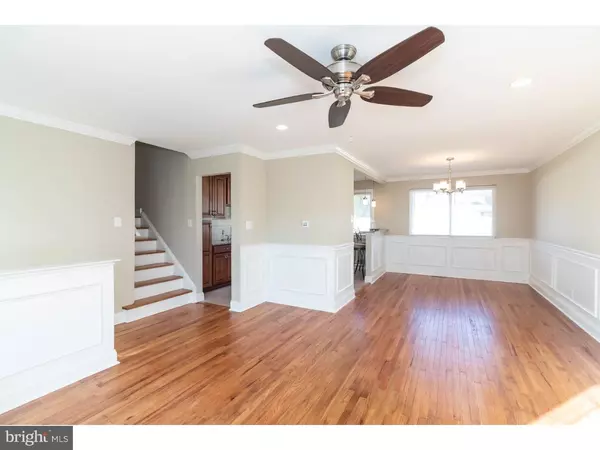$229,900
$229,900
For more information regarding the value of a property, please contact us for a free consultation.
4 Beds
3 Baths
1,700 SqFt
SOLD DATE : 01/25/2019
Key Details
Sold Price $229,900
Property Type Single Family Home
Sub Type Detached
Listing Status Sold
Purchase Type For Sale
Square Footage 1,700 sqft
Price per Sqft $135
Subdivision Timberbirch
MLS Listing ID NJCD230120
Sold Date 01/25/19
Style Traditional,Split Level
Bedrooms 4
Full Baths 2
Half Baths 1
HOA Y/N N
Abv Grd Liv Area 1,700
Originating Board TREND
Year Built 1960
Annual Tax Amount $7,327
Tax Year 2018
Lot Size 10,000 Sqft
Acres 0.25
Lot Dimensions 80X125
Property Description
This professionally remodeled 4 bedroom, 2 ~ bathroom expanded home with a one car extra deep garage is a must see! You will first notice the gorgeous exterior with a brand new roof, driveway, landscaping, and fenced in backyard. As you enter the home, you will immediately notice the beautiful kitchen complete with granite countertops and stainless steel appliances. You will also notice that the house has received a full trim upgrade including higher baseboard and casement, crown molding, and shadow boxes. The upper level features 3 bedrooms, including a newly created master suite with a beautifully tiled bathroom. The hall bathroom has also been fully remodeled with modern tile and vanity selections. The lower level features a huge great room, and additional bedroom, half bathroom, and laundry room. Additional upgrades include new plumbing throughout, electrical upgrades and new electrical service, Heater, Air conditioner, hotwater heater, flooring, trim, doors, and so much more! If you are looking for a renovated home with high attention to detail for a great price, this is the house for you.
Location
State NJ
County Camden
Area Gloucester Twp (20415)
Zoning RESID
Rooms
Other Rooms Living Room, Dining Room, Master Bedroom, Bedroom 2, Bedroom 3, Kitchen, Family Room, Bedroom 1, Laundry
Interior
Interior Features Dining Area
Hot Water Natural Gas
Heating Gas
Cooling Central A/C
Fireplace N
Heat Source Natural Gas
Laundry Lower Floor
Exterior
Garage Spaces 3.0
Water Access N
Accessibility None
Total Parking Spaces 3
Garage N
Building
Story Other
Sewer Public Sewer
Water Public
Architectural Style Traditional, Split Level
Level or Stories Other
Additional Building Above Grade
New Construction N
Schools
School District Black Horse Pike Regional Schools
Others
Senior Community No
Tax ID 15-09104-00008
Ownership Fee Simple
SqFt Source Estimated
Acceptable Financing FHA, Conventional, Cash
Listing Terms FHA, Conventional, Cash
Financing FHA,Conventional,Cash
Special Listing Condition Standard
Read Less Info
Want to know what your home might be worth? Contact us for a FREE valuation!

Our team is ready to help you sell your home for the highest possible price ASAP

Bought with Sandra Lichtman • Lichtman Associates Real Estate LLC
"My job is to find and attract mastery-based agents to the office, protect the culture, and make sure everyone is happy! "
tyronetoneytherealtor@gmail.com
4221 Forbes Blvd, Suite 240, Lanham, MD, 20706, United States






