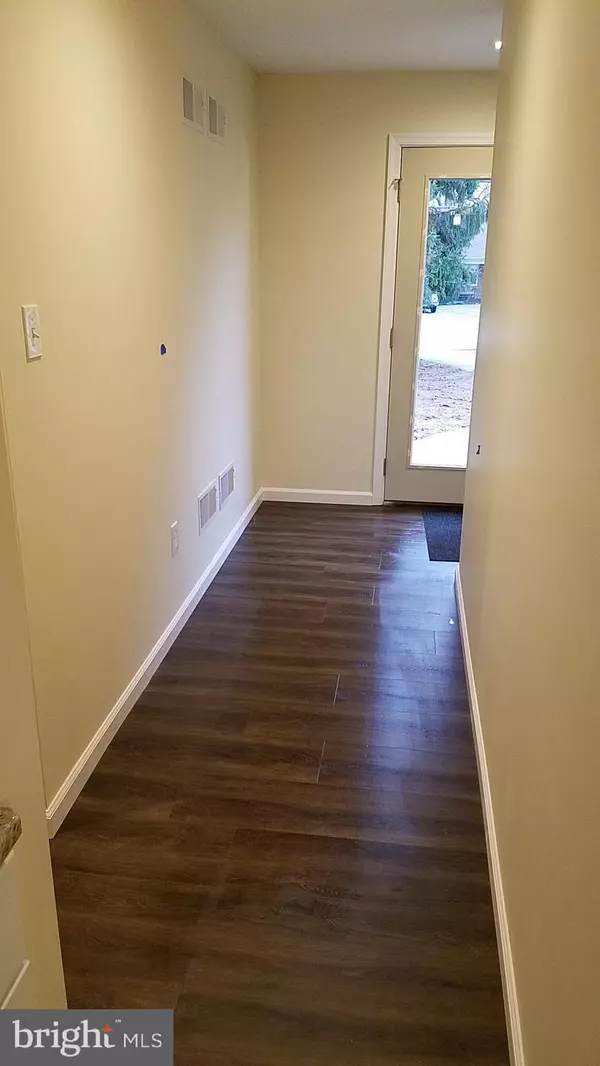$229,900
$229,900
For more information regarding the value of a property, please contact us for a free consultation.
3 Beds
3 Baths
2,330 SqFt
SOLD DATE : 01/25/2019
Key Details
Sold Price $229,900
Property Type Single Family Home
Sub Type Detached
Listing Status Sold
Purchase Type For Sale
Square Footage 2,330 sqft
Price per Sqft $98
Subdivision Hilton Avenue
MLS Listing ID PAYK100510
Sold Date 01/25/19
Style Ranch/Rambler,Traditional
Bedrooms 3
Full Baths 2
Half Baths 1
HOA Y/N N
Abv Grd Liv Area 1,436
Originating Board BRIGHT
Year Built 1974
Annual Tax Amount $3,867
Tax Year 2018
Lot Size 0.866 Acres
Acres 0.87
Property Description
Quality rehab by a local contractor. This is not a "flip", this is a total rehab. Everything has been done! Basically a new construction, in a 1974 frame. Redesigned floor plan with open concept. New Wolf kitchen with granite tops, new baths, new siding, windows, fascia, soffit, gutters, and spouts. Upgraded plumbing, electrical, and insulation. All new sheetrock, doors, molding, flooring, paint, lighting, fixtures, and devices. New high efficiency HVAC system. Basement has been waterproofed. Huge 25x28 garage. Roof is 4 years old. You won't be disappointed.
Location
State PA
County York
Area Dover Twp (15224)
Zoning RESIDENTIAL
Direction South
Rooms
Other Rooms Living Room, Dining Room, Primary Bedroom, Bedroom 2, Bedroom 3, Kitchen, Family Room, Laundry, Storage Room, Bathroom 2, Primary Bathroom, Half Bath
Basement Full, Heated, Partially Finished, Sump Pump, Water Proofing System
Main Level Bedrooms 3
Interior
Interior Features Carpet, Ceiling Fan(s), Combination Kitchen/Dining, Entry Level Bedroom, Floor Plan - Open, Kitchen - Island, Primary Bath(s), Recessed Lighting, Upgraded Countertops, WhirlPool/HotTub
Hot Water Electric
Cooling Central A/C
Flooring Vinyl, Carpet
Equipment Dishwasher, Disposal, Energy Efficient Appliances, Exhaust Fan, Oven/Range - Gas, Range Hood, Water Heater
Furnishings No
Fireplace N
Window Features Bay/Bow,Double Pane,Energy Efficient,Insulated,Replacement,Screens
Appliance Dishwasher, Disposal, Energy Efficient Appliances, Exhaust Fan, Oven/Range - Gas, Range Hood, Water Heater
Heat Source Natural Gas
Laundry Main Floor, Basement
Exterior
Exterior Feature Deck(s), Porch(es)
Parking Features Garage - Front Entry, Oversized
Garage Spaces 10.0
Fence Board
Utilities Available Cable TV Available, DSL Available, Electric Available, Natural Gas Available, Phone Available, Sewer Available, Water Available
Water Access N
Roof Type Architectural Shingle,Fiberglass
Street Surface Paved,Black Top
Accessibility 2+ Access Exits, 32\"+ wide Doors, 36\"+ wide Halls, >84\" Garage Door, Doors - Swing In
Porch Deck(s), Porch(es)
Road Frontage Public, Boro/Township
Attached Garage 2
Total Parking Spaces 10
Garage Y
Building
Lot Description Cleared, Level, Road Frontage
Story 1
Foundation Block
Sewer Public Sewer
Water Public
Architectural Style Ranch/Rambler, Traditional
Level or Stories 1
Additional Building Above Grade, Below Grade
Structure Type Dry Wall
New Construction N
Schools
Elementary Schools Weigelstown
Middle Schools Dover Area Intrmd
High Schools Dover Area
School District Dover Area
Others
Senior Community No
Tax ID 24-000-05-0042-B0-00000
Ownership Fee Simple
SqFt Source Estimated
Security Features Smoke Detector
Acceptable Financing Cash, Conventional, FHA, FHA 203(b), FHLMC, USDA
Horse Property N
Listing Terms Cash, Conventional, FHA, FHA 203(b), FHLMC, USDA
Financing Cash,Conventional,FHA,FHA 203(b),FHLMC,USDA
Special Listing Condition Standard
Read Less Info
Want to know what your home might be worth? Contact us for a FREE valuation!

Our team is ready to help you sell your home for the highest possible price ASAP

Bought with Jeffrey Smith Jr. • Keller Williams Keystone Realty
"My job is to find and attract mastery-based agents to the office, protect the culture, and make sure everyone is happy! "
tyronetoneytherealtor@gmail.com
4221 Forbes Blvd, Suite 240, Lanham, MD, 20706, United States






