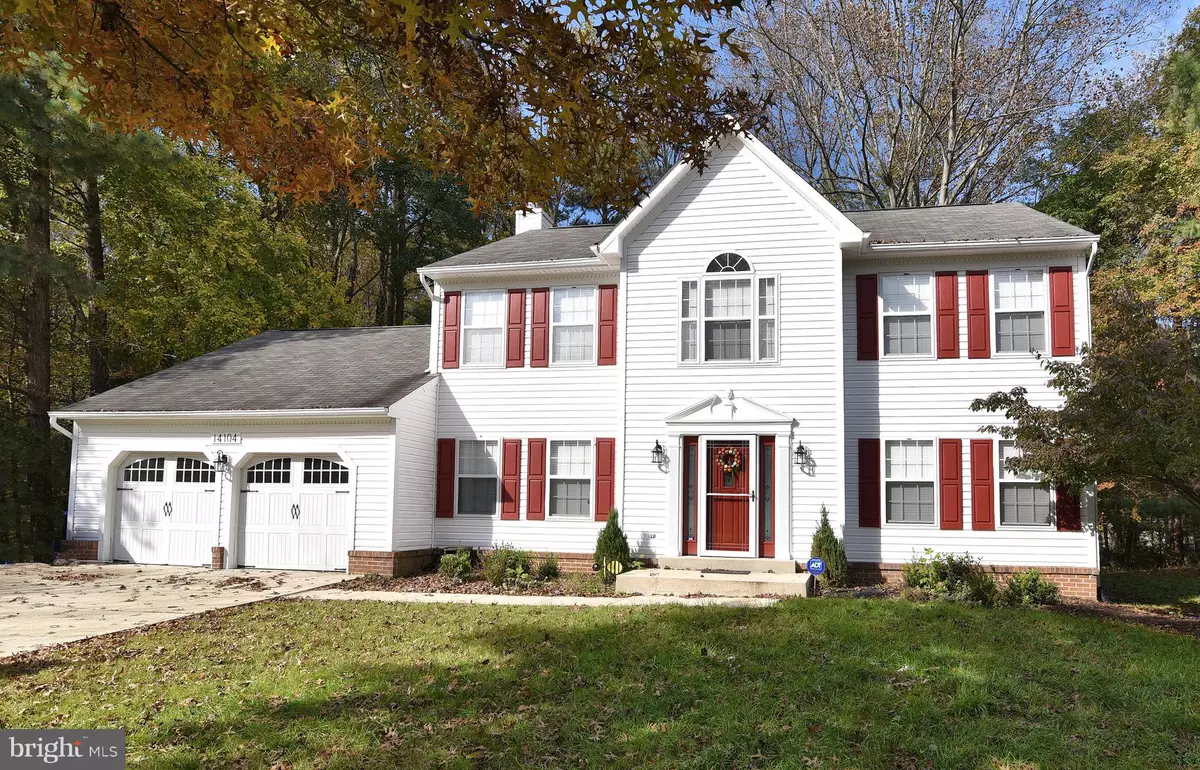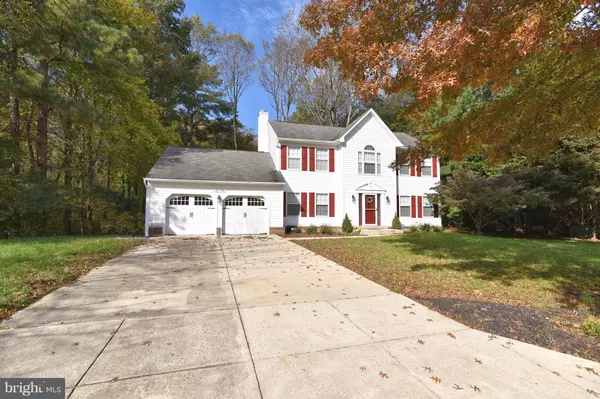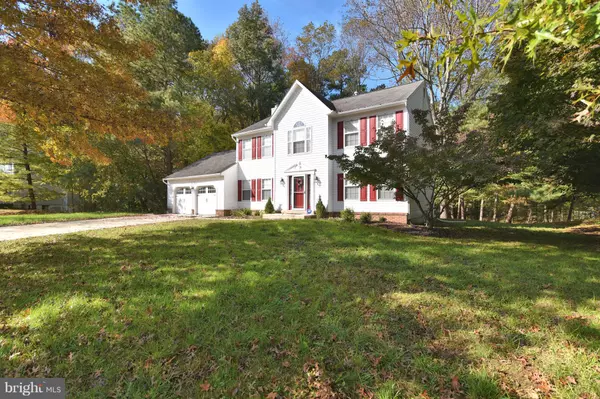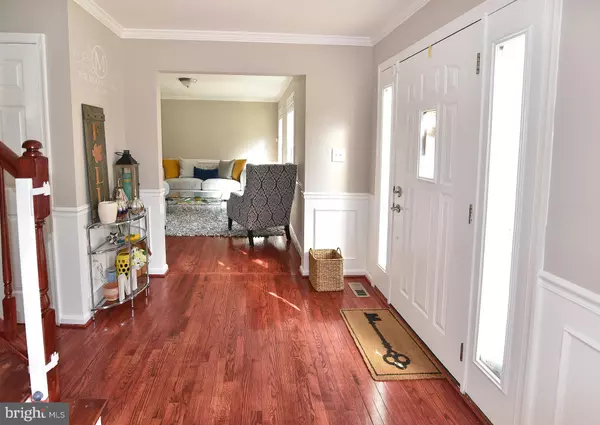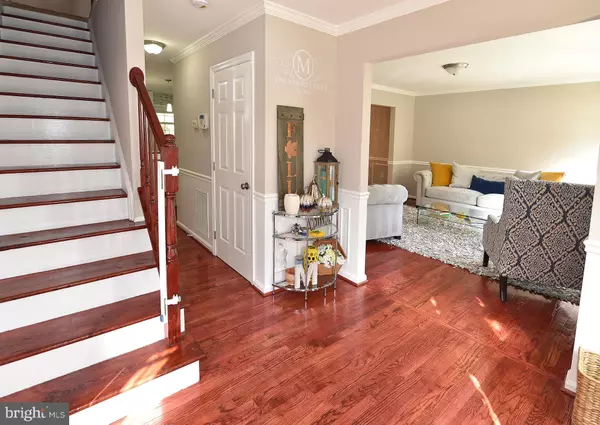$468,000
$484,985
3.5%For more information regarding the value of a property, please contact us for a free consultation.
4 Beds
4 Baths
3,551 SqFt
SOLD DATE : 01/25/2019
Key Details
Sold Price $468,000
Property Type Single Family Home
Sub Type Detached
Listing Status Sold
Purchase Type For Sale
Square Footage 3,551 sqft
Price per Sqft $131
Subdivision Old Chapel
MLS Listing ID MDPG100418
Sold Date 01/25/19
Style Colonial
Bedrooms 4
Full Baths 3
Half Baths 1
HOA Y/N N
Abv Grd Liv Area 2,491
Originating Board BRIGHT
Year Built 1994
Annual Tax Amount $6,667
Tax Year 2018
Lot Size 0.461 Acres
Acres 0.46
Lot Dimensions 20,080
Property Description
Ultimate Wow Perfect 10 Home sited on level treed half acre cul-de-sac lot. 816 SQ Ft deck (38 length x 17), Gourmet Kitchen granite countertop with 50 x50 island. Stainless steel wine fridge, 3 door refrigerator, dishwasher, microwave. Farm house style deep basin stainless steel sink. SPECTACULAR 3 fabulous baths with 12x24 tiles brick house pattern bath tub and shower walls tiled to ceiling Built in 13 x 13 shower bath tub soap area, Economical Gas Heat and Gas hot water. Hardwood flooring throughout 1st floors, 1st floor library with ceiling molding and wainscot. TOTALLY FINISHED BASEMENT, doored storage closet, door to large storage portion of basement, basement door to THEATER room, may be used as photo studio. Second home office, kids play station room, Recreation side of finished basement with door to walk up staircase. BOWIE PERFECT AREA
Location
State MD
County Prince Georges
Zoning RE
Direction South
Rooms
Other Rooms Dining Room, Bedroom 2, Bedroom 4, Kitchen, Game Room, Laundry, Office, Media Room, Bathroom 1, Bathroom 2, Bathroom 3
Basement Other
Interior
Interior Features Breakfast Area, Chair Railings, Crown Moldings, Family Room Off Kitchen, Floor Plan - Open, Floor Plan - Traditional, Kitchen - Eat-In, Kitchen - Gourmet, Kitchen - Table Space, Pantry, Upgraded Countertops, Wainscotting, Walk-in Closet(s), Wood Floors, Wine Storage
Hot Water Natural Gas
Heating Forced Air
Cooling Central A/C
Flooring Hardwood, Ceramic Tile
Fireplaces Number 1
Equipment Built-In Microwave, Cooktop, Dishwasher, Disposal, Dryer, Icemaker, Microwave, Oven - Single, Oven - Wall
Appliance Built-In Microwave, Cooktop, Dishwasher, Disposal, Dryer, Icemaker, Microwave, Oven - Single, Oven - Wall
Heat Source Natural Gas
Exterior
Exterior Feature Deck(s)
Garage Garage - Front Entry, Garage Door Opener, Inside Access
Garage Spaces 2.0
Waterfront N
Water Access N
Accessibility >84\" Garage Door
Porch Deck(s)
Parking Type Attached Garage
Attached Garage 2
Total Parking Spaces 2
Garage Y
Building
Story 3+
Foundation Concrete Perimeter
Sewer Public Sewer
Water Public
Architectural Style Colonial
Level or Stories 3+
Additional Building Above Grade, Below Grade
Structure Type Dry Wall
New Construction N
Schools
Elementary Schools High Bridge
Middle Schools Samuel Ogle
High Schools Bowie
School District Prince George'S County Public Schools
Others
Senior Community No
Tax ID 17141679398
Ownership Fee Simple
SqFt Source Assessor
Special Listing Condition Standard
Read Less Info
Want to know what your home might be worth? Contact us for a FREE valuation!

Our team is ready to help you sell your home for the highest possible price ASAP

Bought with Eboni Winston Tyner • Keller Williams Legacy

"My job is to find and attract mastery-based agents to the office, protect the culture, and make sure everyone is happy! "
tyronetoneytherealtor@gmail.com
4221 Forbes Blvd, Suite 240, Lanham, MD, 20706, United States

