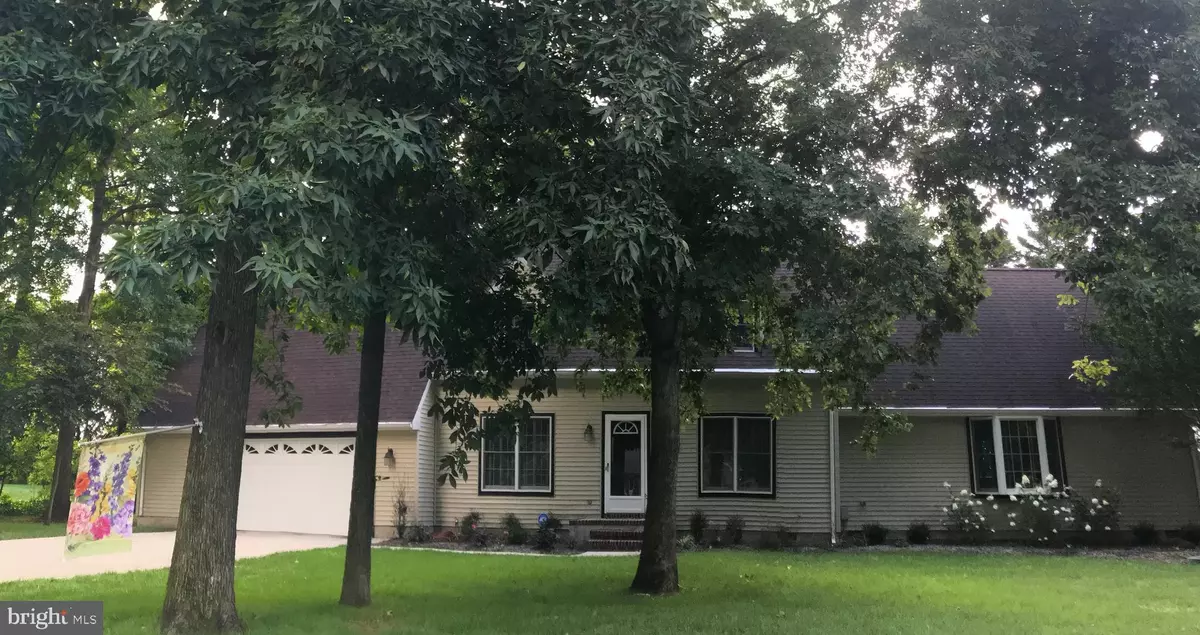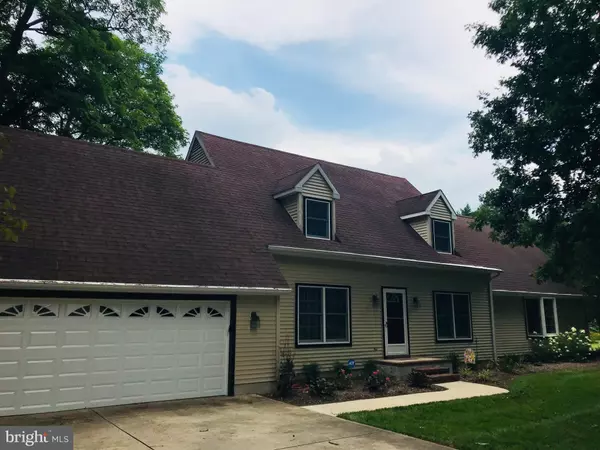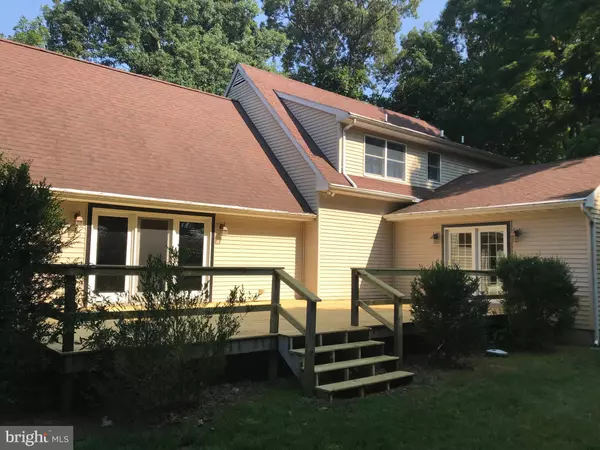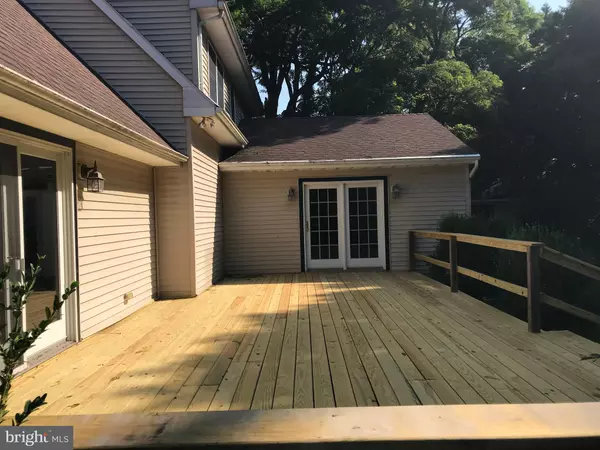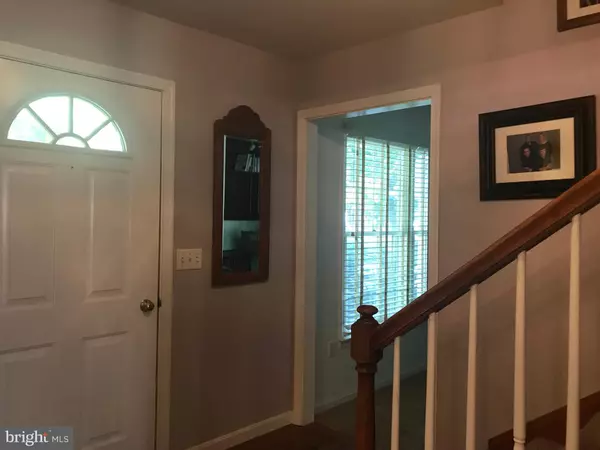$295,000
$309,000
4.5%For more information regarding the value of a property, please contact us for a free consultation.
3 Beds
3 Baths
2,819 SqFt
SOLD DATE : 01/30/2019
Key Details
Sold Price $295,000
Property Type Single Family Home
Sub Type Detached
Listing Status Sold
Purchase Type For Sale
Square Footage 2,819 sqft
Price per Sqft $104
Subdivision Pleasant Woods
MLS Listing ID 1002013256
Sold Date 01/30/19
Style Cape Cod
Bedrooms 3
Full Baths 2
Half Baths 1
HOA Y/N N
Abv Grd Liv Area 2,819
Originating Board BRIGHT
Year Built 1995
Annual Tax Amount $1,873
Tax Year 2017
Lot Size 0.500 Acres
Acres 0.5
Property Description
Welcome to the desirable neighborhood of Pleasant Woods! Nestled in the cul-de-sac, this 3 bedroom, 2 1/2 bath home is great for entertaining or hosting large gatherings. The 2017 HGTV worthy updated kitchen flows into an oversized great room, boasting a vaulted ceiling with recessed lighting. Access to the BRAND NEW sizable deck through the French Doors off of the Bonus or Great room! Adding to the many custom features are custom built-in solid wood cabinetry in both the office and the great room. Don t miss your opportunity for a Custom Built house that is Move-In-Ready without the wait! (within milford school district)
Location
State DE
County Kent
Area Milford (30805)
Zoning AR
Rooms
Other Rooms Dining Room, Primary Bedroom, Bedroom 2, Bedroom 3, Kitchen, Great Room, Office, Bonus Room
Interior
Interior Features Bar, Breakfast Area, Built-Ins, Carpet, Ceiling Fan(s), Dining Area, Family Room Off Kitchen, Floor Plan - Open, Primary Bath(s), Recessed Lighting, Upgraded Countertops, Walk-in Closet(s), Wet/Dry Bar
Heating Forced Air
Cooling Central A/C
Flooring Carpet, Hardwood, Laminated
Equipment Dishwasher, Dryer, Icemaker, Oven - Self Cleaning, Range Hood, Refrigerator, Trash Compactor, Washer
Fireplace N
Appliance Dishwasher, Dryer, Icemaker, Oven - Self Cleaning, Range Hood, Refrigerator, Trash Compactor, Washer
Heat Source Natural Gas
Laundry Main Floor
Exterior
Exterior Feature Deck(s)
Parking Features Garage - Front Entry
Garage Spaces 2.0
Utilities Available Cable TV, Electric Available, Phone, Phone Available
Water Access N
Roof Type Architectural Shingle
Accessibility None
Porch Deck(s)
Attached Garage 2
Total Parking Spaces 2
Garage Y
Building
Story 2
Foundation Crawl Space
Sewer Gravity Sept Fld
Water Well
Architectural Style Cape Cod
Level or Stories 2
Additional Building Above Grade, Below Grade
New Construction N
Schools
Middle Schools Milford Central Academy
High Schools Milford
School District Milford
Others
Senior Community No
Tax ID MD-00-17211-01-0700-000
Ownership Fee Simple
SqFt Source Assessor
Acceptable Financing Cash, Conventional, FHA, USDA, VA
Listing Terms Cash, Conventional, FHA, USDA, VA
Financing Cash,Conventional,FHA,USDA,VA
Special Listing Condition Standard
Read Less Info
Want to know what your home might be worth? Contact us for a FREE valuation!

Our team is ready to help you sell your home for the highest possible price ASAP

Bought with MYRA KAY K MITCHELL • The Watson Realty Group, LLC
"My job is to find and attract mastery-based agents to the office, protect the culture, and make sure everyone is happy! "
tyronetoneytherealtor@gmail.com
4221 Forbes Blvd, Suite 240, Lanham, MD, 20706, United States

