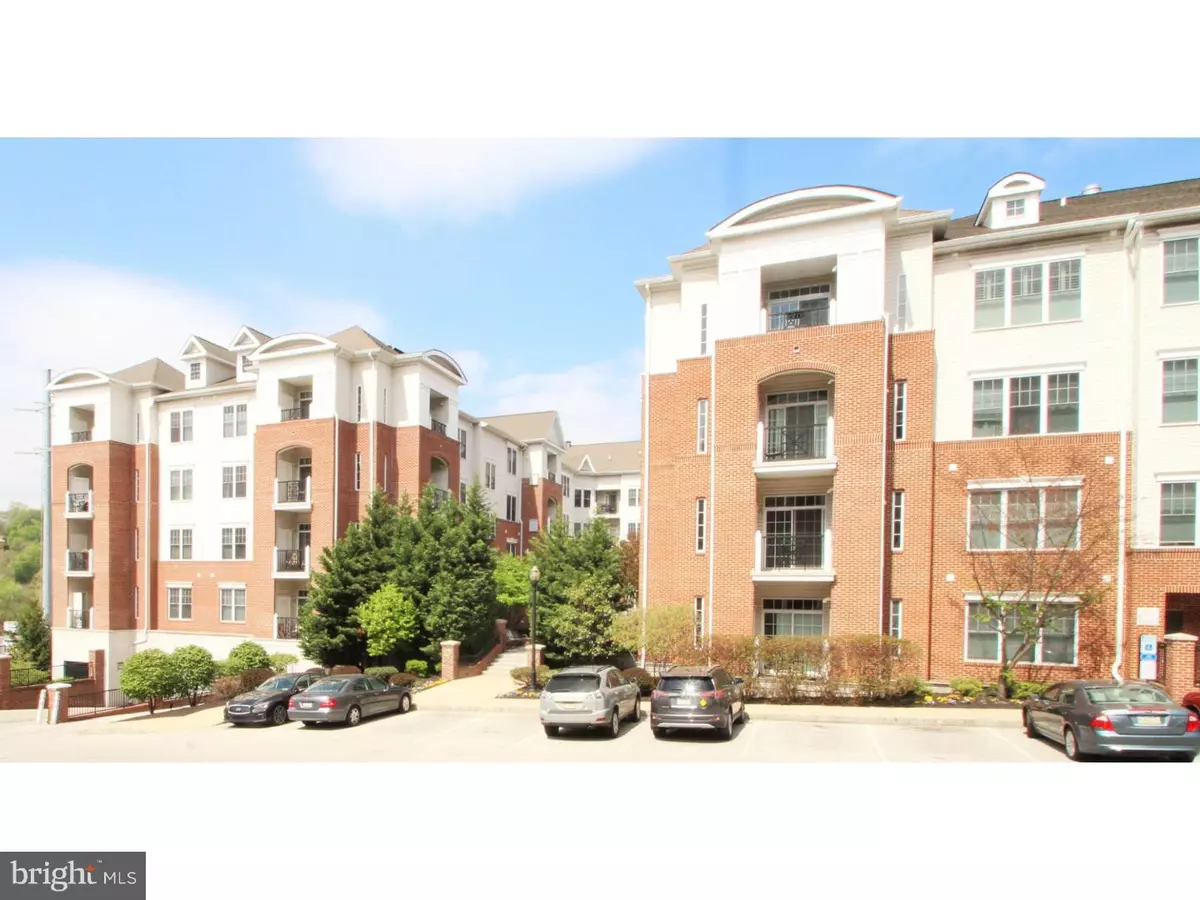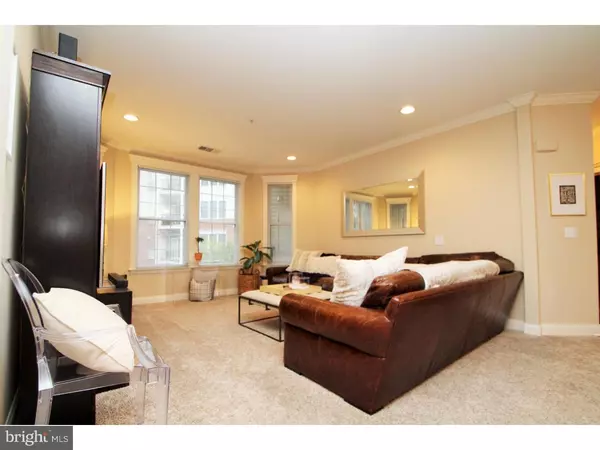$273,000
$289,900
5.8%For more information regarding the value of a property, please contact us for a free consultation.
2 Beds
2 Baths
1,239 SqFt
SOLD DATE : 01/29/2019
Key Details
Sold Price $273,000
Property Type Single Family Home
Sub Type Unit/Flat/Apartment
Listing Status Sold
Purchase Type For Sale
Square Footage 1,239 sqft
Price per Sqft $220
Subdivision The Grande At Riverview
MLS Listing ID 1009783508
Sold Date 01/29/19
Style Traditional
Bedrooms 2
Full Baths 2
HOA Y/N N
Abv Grd Liv Area 1,239
Originating Board TREND
Year Built 2007
Annual Tax Amount $3,559
Tax Year 2018
Lot Size 1,239 Sqft
Acres 0.03
Property Description
Sellers will pay remainder of assessment fee at time of settlement! Welcome home! This move-in ready, 2 bedroom/2 bath condo has been meticulously maintained and nicely updated throughout. The liberty layout, one of the most sought-after floorplans, is an interior facing corner unit that provides two balconies overlooking the pool below (no busy traffic noise from E Elm St!) From the moment you enter, you'll find crown molding throughout the entire condo, hardwood flooring in the kitchen & hallway, updated light fixtures and a neutral color palette. All you need to do is unpack and start decorating! The gourmet kitchen has been designed to feature gorgeous 42" cabinetry (this was an upgraded option when condo was built), custom tile backsplash, light granite counter tops and stainless steel appliances including dishwasher, built-in microwave, gas range and refrigerator. A large closet is ideal to turn into a pantry if desired. If an open floor plan is a top "must have", check it off your list! The kitchen opens up nicely to the large living room with views overlooking the pool, and a separate dining alcove, making entertaining guests a breeze. This condo receives excellent natural light and also includes recessed lighting throughout. After a long day, retire to the dreamy master suite that includes a private balcony. The master bathroom includes a large soaking tub, frameless glass walk-in shower and oversized vanity. A large walk-in closet includes tons of hanging space and a separate shoe rack. The well-appointed spare bedroom isn't lacking when it comes to closet space! This bedroom also features a sizable walk-in closet plus a second smaller closet that can be used to store accessories. The laundry is adjacent to the hallway bathroom and features enough space to hold a side-by-side washer/dryer. One underground garage parking spot is included, and a huge parking lot is available for guest parking. The gym (new equipment!) is located in the back of building 350 and the in-ground swimming pool in this building's courtyard. Excellent location! Walking distance to local restaurants, shops, nightlife and the Schuylkill running trail. Commuting to Center City is a breeze. Walk to the train station or enjoy easy access to major highways. Give us a call today to schedule your private tour.
Location
State PA
County Montgomery
Area Conshohocken Boro (10605)
Zoning R-SP1
Rooms
Other Rooms Living Room, Dining Room, Primary Bedroom, Kitchen, Bedroom 1
Main Level Bedrooms 2
Interior
Interior Features Primary Bath(s), Butlers Pantry, Stall Shower
Hot Water Natural Gas
Heating Forced Air
Cooling Central A/C
Flooring Wood
Equipment Built-In Range, Dishwasher, Disposal, Built-In Microwave
Fireplace N
Appliance Built-In Range, Dishwasher, Disposal, Built-In Microwave
Heat Source Natural Gas
Laundry Main Floor
Exterior
Exterior Feature Balcony
Parking Features Inside Access, Garage Door Opener
Garage Spaces 1.0
Utilities Available Cable TV
Amenities Available Swimming Pool
Water Access N
Accessibility None
Porch Balcony
Attached Garage 1
Total Parking Spaces 1
Garage Y
Building
Story 1
Unit Features Mid-Rise 5 - 8 Floors
Sewer Public Sewer
Water Public
Architectural Style Traditional
Level or Stories 1
Additional Building Above Grade
New Construction N
Schools
Middle Schools Colonial
High Schools Plymouth Whitemarsh
School District Colonial
Others
HOA Fee Include Pool(s),Common Area Maintenance,Lawn Maintenance,Snow Removal,Trash,Water,Sewer,Parking Fee,Management
Senior Community No
Tax ID 05-00-02684-518
Ownership Condominium
Security Features Security System
Special Listing Condition Standard
Read Less Info
Want to know what your home might be worth? Contact us for a FREE valuation!

Our team is ready to help you sell your home for the highest possible price ASAP

Bought with Marion C Valaro • Keller Williams Real Estate-Blue Bell
"My job is to find and attract mastery-based agents to the office, protect the culture, and make sure everyone is happy! "
tyronetoneytherealtor@gmail.com
4221 Forbes Blvd, Suite 240, Lanham, MD, 20706, United States






