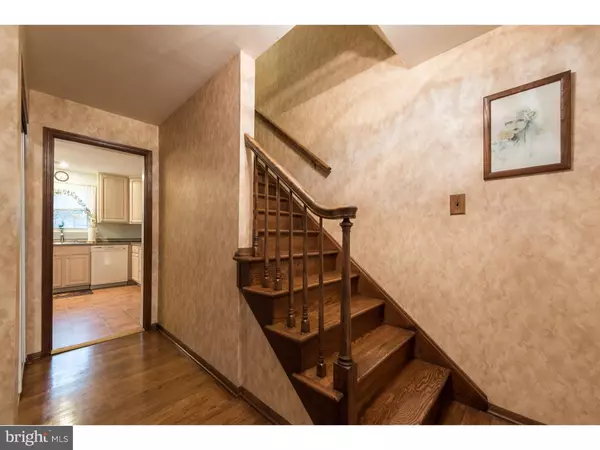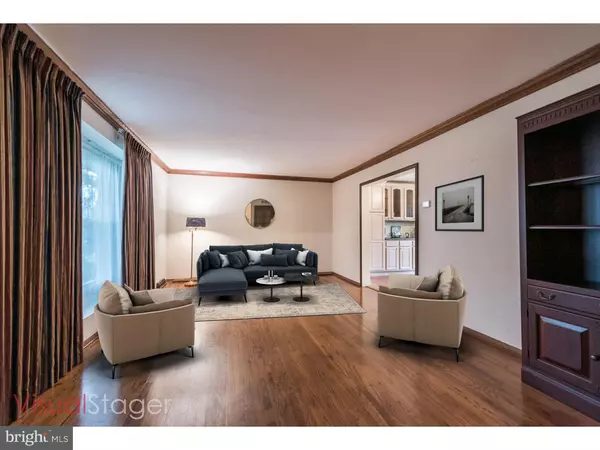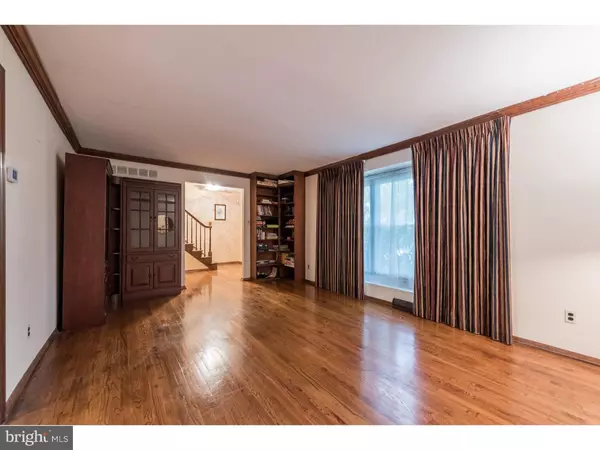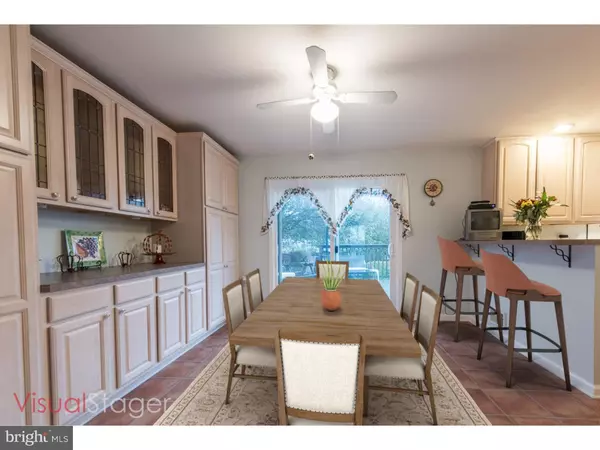$360,000
$365,000
1.4%For more information regarding the value of a property, please contact us for a free consultation.
4 Beds
4 Baths
2,425 SqFt
SOLD DATE : 01/31/2019
Key Details
Sold Price $360,000
Property Type Single Family Home
Sub Type Detached
Listing Status Sold
Purchase Type For Sale
Square Footage 2,425 sqft
Price per Sqft $148
Subdivision Linden Hill Villag
MLS Listing ID DENC101110
Sold Date 01/31/19
Style Colonial
Bedrooms 4
Full Baths 3
Half Baths 1
HOA Y/N N
Abv Grd Liv Area 2,425
Originating Board TREND
Year Built 1971
Annual Tax Amount $3,317
Tax Year 2018
Lot Size 0.320 Acres
Acres 0.32
Lot Dimensions 100X140
Property Description
Don't miss the opportunity to reside in a prime Wilmington location within the Red Clay School District! Enter this home and flow into the bright living room with gleaming hardwoods and oversized windows and plenty of space for gathering. Flow into the dining room with built-in cabinetry and sliding glass doors leading out to the lovely deck, perfect for grilling, dining, relaxing, and entertaining! Open to the dining room is the kitchen with 42" cabinets, recessed lighting, tons of cabinets and counter space, counter seating/bar, and double oven. Step down into the cozy family room with exposed wood beams, fireplace, hardwood floors, and another set of sliding glass doors leading out to the patio. On this level, you'll also find the laundry room and an updated powder room with granite vanity. Upstairs, you'll find hardwood floors throughout all 4 bedrooms including the unbelievable Master Suite featuring a separate sitting area with built-ins and fireplace, recessed lighting, and en suite bath with Jacuzzi tub, double vanity, and sliding glass doors leading to your very own private deck overlooking the back yard and steps down to the pool! This home has a finished basement with recessed lighting and full bathroom and an additional room which could function as bedroom, office, or whatever your needs require! You'll love the outdoor space with a completely fenced yard and beautiful in-ground pool with slide! Don't wait to View the Virtual Tour and Schedule a Private Showing today!
Location
State DE
County New Castle
Area Elsmere/Newport/Pike Creek (30903)
Zoning NC6.5
Rooms
Other Rooms Living Room, Dining Room, Primary Bedroom, Bedroom 2, Bedroom 3, Kitchen, Family Room, Bedroom 1, Laundry, Other
Basement Full
Interior
Interior Features Primary Bath(s), Butlers Pantry, Skylight(s), Ceiling Fan(s), Exposed Beams, Stall Shower, Kitchen - Eat-In
Hot Water Natural Gas
Heating Forced Air
Cooling Central A/C
Flooring Wood, Fully Carpeted, Vinyl
Fireplaces Number 2
Fireplaces Type Brick
Equipment Built-In Range, Oven - Wall, Oven - Double, Oven - Self Cleaning, Dishwasher, Disposal
Fireplace Y
Appliance Built-In Range, Oven - Wall, Oven - Double, Oven - Self Cleaning, Dishwasher, Disposal
Heat Source Natural Gas
Laundry Main Floor
Exterior
Exterior Feature Deck(s)
Parking Features Inside Access
Garage Spaces 5.0
Fence Other
Pool In Ground
Utilities Available Cable TV
Water Access N
Roof Type Pitched,Shingle
Accessibility None
Porch Deck(s)
Attached Garage 2
Total Parking Spaces 5
Garage Y
Building
Lot Description Level, Front Yard, Rear Yard, SideYard(s)
Story 2
Foundation Brick/Mortar
Sewer Public Sewer
Water Public
Architectural Style Colonial
Level or Stories 2
Additional Building Above Grade
New Construction N
Schools
Elementary Schools Linden Hill
Middle Schools Skyline
High Schools John Dickinson
School District Red Clay Consolidated
Others
Senior Community No
Tax ID 08-036.40-014
Ownership Fee Simple
SqFt Source Estimated
Security Features Security System
Special Listing Condition Standard
Read Less Info
Want to know what your home might be worth? Contact us for a FREE valuation!

Our team is ready to help you sell your home for the highest possible price ASAP

Bought with Michael E McKee • Long & Foster Real Estate, Inc.
"My job is to find and attract mastery-based agents to the office, protect the culture, and make sure everyone is happy! "
tyronetoneytherealtor@gmail.com
4221 Forbes Blvd, Suite 240, Lanham, MD, 20706, United States






