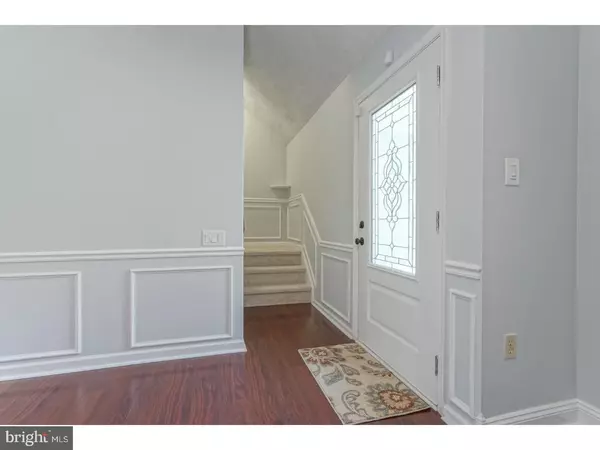$285,000
$290,000
1.7%For more information regarding the value of a property, please contact us for a free consultation.
4 Beds
2 Baths
2,105 SqFt
SOLD DATE : 01/31/2019
Key Details
Sold Price $285,000
Property Type Single Family Home
Sub Type Detached
Listing Status Sold
Purchase Type For Sale
Square Footage 2,105 sqft
Price per Sqft $135
Subdivision Willow Ridge
MLS Listing ID 1002241934
Sold Date 01/31/19
Style Colonial,Contemporary
Bedrooms 4
Full Baths 1
Half Baths 1
HOA Y/N N
Abv Grd Liv Area 2,105
Originating Board TREND
Year Built 1974
Annual Tax Amount $8,312
Tax Year 2018
Lot Size 10,890 Sqft
Acres 0.25
Lot Dimensions 70X100
Property Description
Stunning Contemporary Colonial With Open Floor Plan Just Freshly Painted Through Out! This Lovely Home Has A GREAT NEW KITCHEN With Granite Counter Tops, Attractive Ceramic Back Splash, And 20 x 20 Ceramic Tile Flooring Newly Installed Last Year, 2017! Hardwood Like Flooring Through Out The Rest Of The First Level, Offering Many Desired Upgrades Including, New Ceiling Fans, New Light Fixtures, New Handrails,and Railings With Newer Rungs. There Is BRAND NEW CARPET On The Second Floor, Including The Stair Case, And FOUR(4)Generously Sized Bedrooms With Plenty Of Closet Space That Have Been Freshly Primed, And Ready For You To Choose Your Own Paint Colors!! This Home Feels Like Your Buying New Construction!! The List Goes On With Newer Hot Water Heater(only a few years old), Newer Windows Through Out, All New Interior Doors, Freshly Painted 2 Car Garage Boasting Brand New Garage Doors with Openers,Well Maintained Fenced Yard, And Much, Much More! Come See This Beautiful Home Today, Don't Procrastinate, Tomorrow Might Be Too Late!
Location
State NJ
County Burlington
Area Evesham Twp (20313)
Zoning MD
Rooms
Other Rooms Living Room, Dining Room, Primary Bedroom, Bedroom 2, Bedroom 3, Kitchen, Family Room, Bedroom 1, Attic
Interior
Interior Features Skylight(s), Ceiling Fan(s), Kitchen - Eat-In
Hot Water Natural Gas
Heating Forced Air, Programmable Thermostat
Cooling Central A/C
Flooring Fully Carpeted, Vinyl, Tile/Brick
Equipment Built-In Range, Oven - Self Cleaning, Dishwasher, Disposal
Fireplace N
Window Features Energy Efficient,Replacement
Appliance Built-In Range, Oven - Self Cleaning, Dishwasher, Disposal
Heat Source Natural Gas
Laundry Main Floor
Exterior
Exterior Feature Patio(s), Porch(es)
Garage Inside Access, Garage Door Opener, Oversized
Garage Spaces 5.0
Fence Other
Utilities Available Cable TV
Waterfront N
Water Access N
Roof Type Shingle
Accessibility None
Porch Patio(s), Porch(es)
Parking Type On Street, Driveway, Attached Garage, Other
Attached Garage 2
Total Parking Spaces 5
Garage Y
Building
Lot Description Irregular, Level, Open, Front Yard, Rear Yard, SideYard(s)
Story 2
Foundation Slab
Sewer Public Sewer
Water Public
Architectural Style Colonial, Contemporary
Level or Stories 2
Additional Building Above Grade
Structure Type Cathedral Ceilings,9'+ Ceilings
New Construction N
Schools
Middle Schools Frances Demasi
School District Evesham Township
Others
Senior Community No
Tax ID 13-00032 05-00011
Ownership Fee Simple
SqFt Source Estimated
Acceptable Financing Conventional, VA, FHA 203(b)
Listing Terms Conventional, VA, FHA 203(b)
Financing Conventional,VA,FHA 203(b)
Special Listing Condition Standard
Read Less Info
Want to know what your home might be worth? Contact us for a FREE valuation!

Our team is ready to help you sell your home for the highest possible price ASAP

Bought with Patricia S Jones • Weichert, REALTORS

"My job is to find and attract mastery-based agents to the office, protect the culture, and make sure everyone is happy! "
tyronetoneytherealtor@gmail.com
4221 Forbes Blvd, Suite 240, Lanham, MD, 20706, United States






