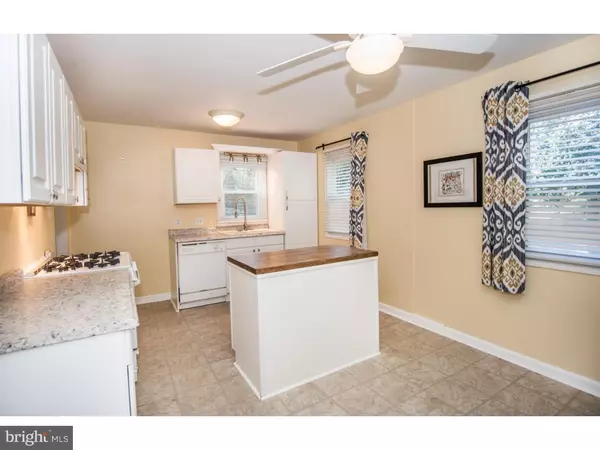$247,500
$250,000
1.0%For more information regarding the value of a property, please contact us for a free consultation.
4 Beds
1 Bath
1,792 SqFt
SOLD DATE : 02/01/2019
Key Details
Sold Price $247,500
Property Type Single Family Home
Sub Type Detached
Listing Status Sold
Purchase Type For Sale
Square Footage 1,792 sqft
Price per Sqft $138
Subdivision Mount View
MLS Listing ID NJBL243082
Sold Date 02/01/19
Style Cape Cod
Bedrooms 4
Full Baths 1
HOA Y/N N
Abv Grd Liv Area 1,792
Originating Board TREND
Year Built 1952
Annual Tax Amount $7,051
Tax Year 2018
Lot Size 0.696 Acres
Acres 0.7
Lot Dimensions IRREGULAR
Property Description
Welcome to 30 Ridgley Street in desirable Mount View! This one-of-a-kind expanded cape rests on nearly 3/4 acre! Flowing floor plan provides and comfortable and functional atmosphere. Highlights include glistening hardwoods, custom window treatments, 5 bedrooms, and a finished basement. BRAND NEW ROOF installed 12/14/2018. Recently renovated kitchen boasts a butcher-block island, plenty of cabinets, endless counters, double sink and a pantry. Tiled basement is complete with a bar, large living/rec area, and lots of additional storage. Fair weather is sure to be enjoyed with the home's enormous enclosed porch, fenced yard, wonderful landscape, and attached open lot for summer BBQ's. Mount Holly is prized for its historical sites, boutique shops, tasty eateries, cafes, cultural institutions, transportation hubs, and community events held throughout the year. Property is central to all the local schools, religious establishments, recreational parks, hiking trails, and some major shopping centers. Commuting routes including the NJ turnpike and Interstate 295 are minutes away. Make your appointment today!
Location
State NJ
County Burlington
Area Mount Holly Twp (20323)
Zoning R1
Rooms
Other Rooms Living Room, Dining Room, Primary Bedroom, Bedroom 2, Bedroom 3, Kitchen, Family Room, Bedroom 1, Laundry, Other
Basement Full, Fully Finished
Interior
Interior Features Kitchen - Island, Butlers Pantry, Ceiling Fan(s), Kitchen - Eat-In
Hot Water Natural Gas
Heating Forced Air
Cooling Central A/C
Equipment Disposal
Fireplace N
Window Features Replacement
Appliance Disposal
Heat Source Natural Gas
Laundry Basement
Exterior
Exterior Feature Porch(es)
Parking Features Other
Garage Spaces 4.0
Fence Other
Utilities Available Cable TV
Water Access N
Roof Type Pitched,Shingle
Accessibility None
Porch Porch(es)
Total Parking Spaces 4
Garage Y
Building
Lot Description Corner, Irregular, Front Yard, Rear Yard, SideYard(s)
Story 1.5
Sewer Public Sewer
Water Public
Architectural Style Cape Cod
Level or Stories 1.5
Additional Building Above Grade
New Construction N
Schools
Elementary Schools Gertrude Folwell School
Middle Schools F W Holbein School
School District Mount Holly Township Public Schools
Others
Senior Community No
Tax ID 23-00002-00078
Ownership Fee Simple
SqFt Source Estimated
Acceptable Financing Conventional, VA, FHA 203(b), USDA
Listing Terms Conventional, VA, FHA 203(b), USDA
Financing Conventional,VA,FHA 203(b),USDA
Special Listing Condition Standard
Read Less Info
Want to know what your home might be worth? Contact us for a FREE valuation!

Our team is ready to help you sell your home for the highest possible price ASAP

Bought with Ross John Viscuso • deSatnick Real Estate, LLC
"My job is to find and attract mastery-based agents to the office, protect the culture, and make sure everyone is happy! "
tyronetoneytherealtor@gmail.com
4221 Forbes Blvd, Suite 240, Lanham, MD, 20706, United States






