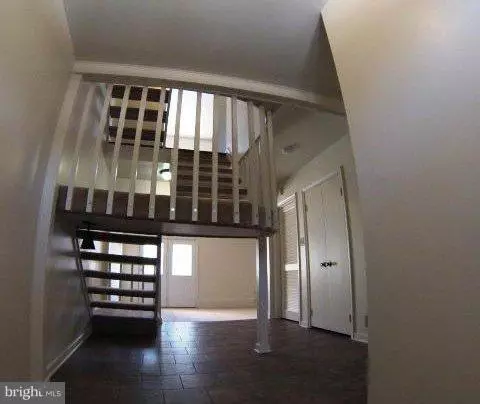$525,000
$544,950
3.7%For more information regarding the value of a property, please contact us for a free consultation.
4 Beds
3 Baths
2,100 SqFt
SOLD DATE : 02/01/2019
Key Details
Sold Price $525,000
Property Type Townhouse
Sub Type Interior Row/Townhouse
Listing Status Sold
Purchase Type For Sale
Square Footage 2,100 sqft
Price per Sqft $250
Subdivision Tysons Manor
MLS Listing ID 1010015420
Sold Date 02/01/19
Style Traditional
Bedrooms 4
Full Baths 3
HOA Fees $181/qua
HOA Y/N Y
Abv Grd Liv Area 2,100
Originating Board MRIS
Year Built 1969
Annual Tax Amount $5,635
Tax Year 2017
Lot Size 1,782 Sqft
Acres 0.04
Property Description
Beat interest rate increase in December and get closing costs and upgrade allowances in addition to below market pricing! Entry level 4th bedroom, full bath, laundry / utility room, large family room w/access to oversized patio and fenced back yard. Large living room, separate dining room, and spacious country kitchen w/granite countertops, tall cabinets and pantry on 2nd level. Huge common area between quad buildings adds private area for kids to play. Close to schools, Tysons Corner shopping, the beltway, I-66 and Dulles access providing great location with easy access. Home has been substantially remodeled within last 5 years and now includes a brand new (June 2018) Trane Heat Pump, new Trane Air Exchanger and a new line set! New energy efficient windows installed throughout in 2015. Best value family home in Tysons area.
Location
State VA
County Fairfax
Zoning 212
Rooms
Main Level Bedrooms 1
Interior
Interior Features Attic, Breakfast Area, Kitchen - Country, Kitchen - Table Space, Dining Area, Kitchen - Eat-In, Primary Bath(s), Upgraded Countertops, Entry Level Bedroom, Window Treatments, Floor Plan - Traditional
Hot Water 60+ Gallon Tank, Electric
Heating Heat Pump(s), Central
Cooling Heat Pump(s), Central A/C
Equipment Washer/Dryer Hookups Only, Oven/Range - Electric, Range Hood, Dishwasher, Disposal, Freezer, Icemaker, Refrigerator
Fireplace N
Window Features Low-E
Appliance Washer/Dryer Hookups Only, Oven/Range - Electric, Range Hood, Dishwasher, Disposal, Freezer, Icemaker, Refrigerator
Heat Source Electric
Exterior
Exterior Feature Patio(s)
Parking On Site 2
Fence Rear
Community Features Covenants, Other, Parking, Restrictions
Utilities Available Cable TV Available
Amenities Available Common Grounds, Pool - Outdoor
Waterfront N
Water Access N
View Street, Garden/Lawn
Roof Type Asphalt
Street Surface Access - On Grade,Paved
Accessibility 2+ Access Exits
Porch Patio(s)
Road Frontage City/County
Parking Type Driveway, Off Street
Garage N
Building
Lot Description Backs - Open Common Area
Story 3+
Foundation Slab
Sewer Public Sewer
Water Public
Architectural Style Traditional
Level or Stories 3+
Additional Building Above Grade, Below Grade
Structure Type Dry Wall
New Construction N
Schools
Elementary Schools Stenwood
Middle Schools Thoreau
High Schools Marshall
School District Fairfax County Public Schools
Others
HOA Fee Include Lawn Care Front,Lawn Care Rear,Management,Pool(s),Trash
Senior Community No
Tax ID 39-4-14-3-39
Ownership Fee Simple
SqFt Source Estimated
Special Listing Condition Standard
Read Less Info
Want to know what your home might be worth? Contact us for a FREE valuation!

Our team is ready to help you sell your home for the highest possible price ASAP

Bought with Robert J Chevez II • Keller Williams Realty

"My job is to find and attract mastery-based agents to the office, protect the culture, and make sure everyone is happy! "
tyronetoneytherealtor@gmail.com
4221 Forbes Blvd, Suite 240, Lanham, MD, 20706, United States






