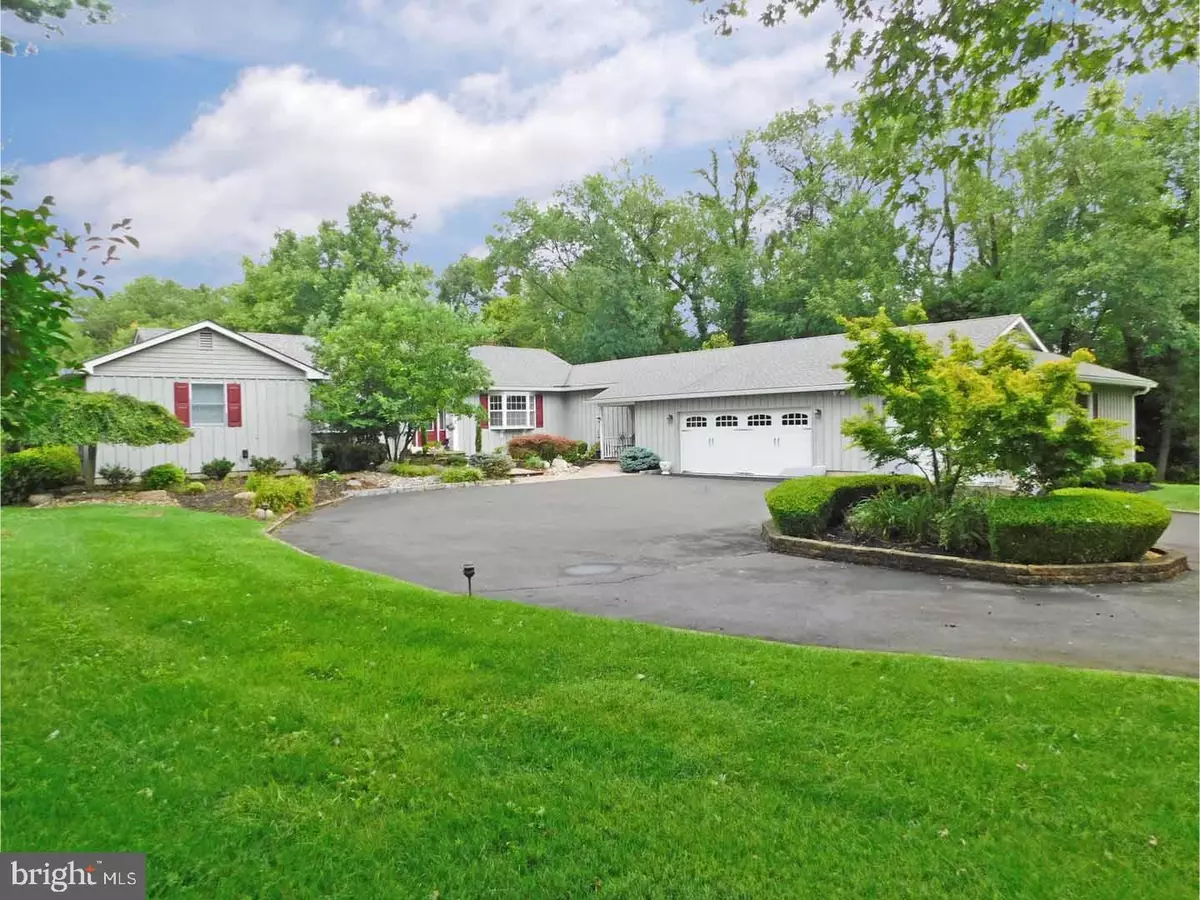$639,000
$639,000
For more information regarding the value of a property, please contact us for a free consultation.
4 Beds
3 Baths
3,290 SqFt
SOLD DATE : 02/05/2019
Key Details
Sold Price $639,000
Property Type Single Family Home
Sub Type Detached
Listing Status Sold
Purchase Type For Sale
Square Footage 3,290 sqft
Price per Sqft $194
Subdivision None Available
MLS Listing ID 1002100814
Sold Date 02/05/19
Style Ranch/Rambler
Bedrooms 4
Full Baths 2
Half Baths 1
HOA Y/N N
Abv Grd Liv Area 3,290
Originating Board TREND
Year Built 1983
Annual Tax Amount $9,252
Tax Year 2018
Lot Size 2.027 Acres
Acres 2.03
Lot Dimensions IRREG
Property Description
MAJOR PRICE ADJUSTMENT...REDUCED $60,000. Nature lovers setting nestled on over 2 acres in the beautiful Bucks County countryside, surrounded by over 100 Acres of open space and within just minutes to historic New Hope Borough is this custom built ranch home. This home features a renovated living room with tray ceiling, low lighting, and uncovered during the renovations a full brick wall fireplace. Additional living room features include custom mill work, and French doors leading to an updated maintenance free deck with Plexiglas deck railings perfectly placed to offer non-obstructed views of the grounds. The spacious formal dining room with wide width pegged wood floor, is adjacent to the updated kitchen featuring a newer hood and cook-top, breakfast room, and large walk-in pantry. The airy family room is open to the kitchen and features a wall of windows with views of the beautifully professionally and naturally landscaped grounds. Two sliding doors access to the decks offering views of the bountiful backyard and the enchanting side yard with views of the stream. Beyond the breakfast room is a bonus room, laundry, and power room. The master bedroom suite features vaulted ceilings, updated bath, and walk-in closets, 3 more spare bedrooms and a common bath complete the main floor living space. The lower level of the home features a large recreation area with walkout access to the pressed concrete patio. A work shop space, storage, and utility space complete the lower level of this home. Other fine features include over-sized 3 car garage w pull down attic storage, shed, and circular driveway. This is an opportunity to own a piece of peacefulness at Jericho Manor.
Location
State PA
County Bucks
Area Upper Makefield Twp (10147)
Zoning CM
Rooms
Other Rooms Living Room, Dining Room, Primary Bedroom, Bedroom 2, Bedroom 3, Kitchen, Family Room, Bedroom 1, Other
Basement Full, Outside Entrance
Main Level Bedrooms 4
Interior
Interior Features Primary Bath(s), Dining Area
Hot Water Electric
Heating Hot Water
Cooling Central A/C
Fireplaces Number 1
Fireplaces Type Brick
Fireplace Y
Heat Source Oil
Laundry Main Floor
Exterior
Garage Oversized
Garage Spaces 6.0
Waterfront N
Water Access N
Accessibility None
Parking Type Attached Garage
Attached Garage 3
Total Parking Spaces 6
Garage Y
Building
Lot Description Irregular, Level, Open, Trees/Wooded
Story 1
Sewer On Site Septic
Water Well
Architectural Style Ranch/Rambler
Level or Stories 1
Additional Building Above Grade
Structure Type Cathedral Ceilings
New Construction N
Schools
School District Council Rock
Others
Senior Community No
Tax ID 47-009-001
Ownership Fee Simple
SqFt Source Assessor
Security Features Security System
Special Listing Condition Standard
Read Less Info
Want to know what your home might be worth? Contact us for a FREE valuation!

Our team is ready to help you sell your home for the highest possible price ASAP

Bought with Patricia W Strehle • Keller Williams Real Estate - Newtown

"My job is to find and attract mastery-based agents to the office, protect the culture, and make sure everyone is happy! "
tyronetoneytherealtor@gmail.com
4221 Forbes Blvd, Suite 240, Lanham, MD, 20706, United States






