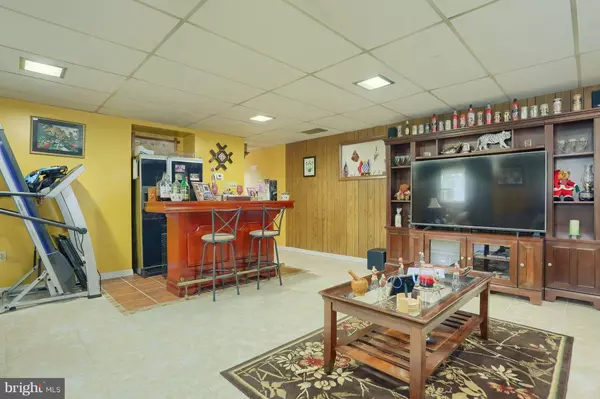$148,400
$148,400
For more information regarding the value of a property, please contact us for a free consultation.
3 Beds
2 Baths
1,499 SqFt
SOLD DATE : 02/08/2019
Key Details
Sold Price $148,400
Property Type Single Family Home
Sub Type Detached
Listing Status Sold
Purchase Type For Sale
Square Footage 1,499 sqft
Price per Sqft $98
Subdivision Cherokee Ranch
MLS Listing ID PABK198820
Sold Date 02/08/19
Style Ranch/Rambler
Bedrooms 3
Full Baths 2
HOA Y/N N
Abv Grd Liv Area 1,499
Originating Board BRIGHT
Year Built 1951
Annual Tax Amount $3,223
Tax Year 2018
Lot Size 5,227 Sqft
Acres 0.12
Property Description
Exceptional Cherokee Rancher. At 1499 square feet, this home is one of the largest in the subdivision and is improved far above its value. A large living room highlights the addition to the home. An ultra high efficiency and safe corn fire stove with glass doors warms the entire house while creating a relaxing atmosphere. The media center and bar can be the focal point for any gathering. The the main floor contains two complete baths, modern from corner to corner. The eat-in kitchen is upgraded with new cabinetry, appliances, disposal and counters. All the kitchen appliances stay with the home. Ceramic flooring is installed throughout the entire main level to increase beauty and warmth throughout. Mechanically, the Seller installed a water softening system and on-demand hot water. There is not hot water tank to take up space and increase electric bills. Central Air with a heat pump make the home home comfortable regardless of the temperature outside. The motor for the heat pump is still under warranty.Outside there is a beautiful screened in gazebo for summer relaxing. A large shed provides additional storage. The back yard is fenced and gated for pets or for privacy. The exterior of the home is maintenance free. The roofs were replaced in 2016 and sided with vinyl. This is a must see home.
Location
State PA
County Berks
Area Muhlenberg Twp (10266)
Zoning RESIDENTIAL
Direction West
Rooms
Other Rooms Living Room, Dining Room, Mud Room, Bathroom 1
Main Level Bedrooms 2
Interior
Interior Features Air Filter System, Bar, Breakfast Area, Ceiling Fan(s), Dining Area, Entry Level Bedroom, Flat, Floor Plan - Traditional, Kitchen - Eat-In, Primary Bath(s), Pantry, Upgraded Countertops, Water Treat System, Other
Hot Water Instant Hot Water
Heating Heat Pump - Electric BackUp, Forced Air, Programmable Thermostat, Other
Cooling Central A/C
Flooring Ceramic Tile, Carpet
Fireplaces Number 1
Fireplaces Type Fireplace - Glass Doors
Equipment Built-In Microwave, Dishwasher, Disposal, Instant Hot Water, Oven - Self Cleaning, Oven - Single, Oven/Range - Electric, Refrigerator, Stainless Steel Appliances, Stove, Water Conditioner - Owned, Water Heater - Tankless, Water Heater
Furnishings No
Fireplace Y
Window Features Double Pane,Energy Efficient,Insulated,Replacement,Vinyl Clad
Appliance Built-In Microwave, Dishwasher, Disposal, Instant Hot Water, Oven - Self Cleaning, Oven - Single, Oven/Range - Electric, Refrigerator, Stainless Steel Appliances, Stove, Water Conditioner - Owned, Water Heater - Tankless, Water Heater
Heat Source Other, Electric
Laundry Main Floor, Hookup
Exterior
Exterior Feature Porch(es), Screened
Garage Spaces 2.0
Fence Vinyl, Rear
Waterfront N
Water Access N
View Other
Roof Type Shingle,Rubber
Street Surface Black Top
Accessibility None
Porch Porch(es), Screened
Road Frontage Public
Parking Type Driveway
Total Parking Spaces 2
Garage N
Building
Story 1.5
Foundation Slab
Sewer Public Sewer
Water Public
Architectural Style Ranch/Rambler
Level or Stories 1.5
Additional Building Above Grade, Below Grade
Structure Type Dry Wall,Paneled Walls
New Construction N
Schools
School District Muhlenberg
Others
Senior Community No
Tax ID 66-5309-07-78-4450
Ownership Fee Simple
SqFt Source Assessor
Security Features Carbon Monoxide Detector(s),Smoke Detector
Acceptable Financing Bank Portfolio, Cash, Conventional, FHA, Negotiable, VA
Horse Property N
Listing Terms Bank Portfolio, Cash, Conventional, FHA, Negotiable, VA
Financing Bank Portfolio,Cash,Conventional,FHA,Negotiable,VA
Special Listing Condition Standard
Read Less Info
Want to know what your home might be worth? Contact us for a FREE valuation!

Our team is ready to help you sell your home for the highest possible price ASAP

Bought with Carlos L Aponte • RE/MAX Of Reading

"My job is to find and attract mastery-based agents to the office, protect the culture, and make sure everyone is happy! "
tyronetoneytherealtor@gmail.com
4221 Forbes Blvd, Suite 240, Lanham, MD, 20706, United States






