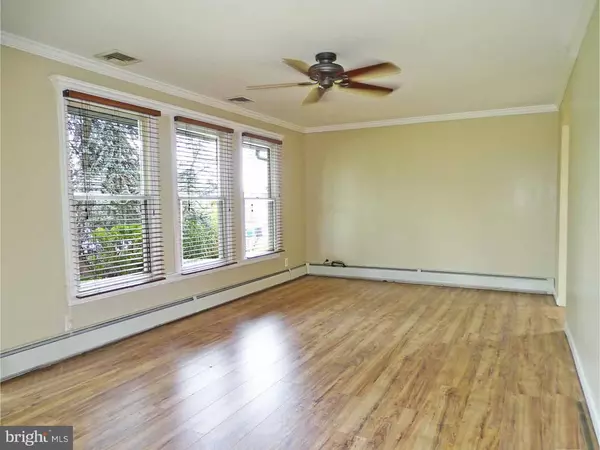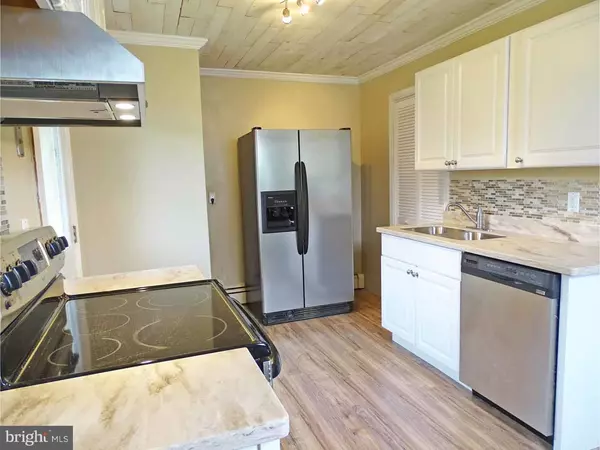$240,500
$245,000
1.8%For more information regarding the value of a property, please contact us for a free consultation.
3 Beds
1 Bath
960 SqFt
SOLD DATE : 02/08/2019
Key Details
Sold Price $240,500
Property Type Single Family Home
Sub Type Detached
Listing Status Sold
Purchase Type For Sale
Square Footage 960 sqft
Price per Sqft $250
Subdivision Fairless Hills
MLS Listing ID PABU101698
Sold Date 02/08/19
Style Ranch/Rambler
Bedrooms 3
Full Baths 1
HOA Y/N N
Abv Grd Liv Area 960
Originating Board TREND
Year Built 1952
Annual Tax Amount $3,506
Tax Year 2018
Lot Size 8,400 Sqft
Acres 0.19
Lot Dimensions 70X120
Property Description
Beautiful landscaping lines the EP Henry walkway to this wonderful three bedroom ranch home in Fairless Hills!! Move in condition with freshly painted rooms and all new flooring. Living room with Crown molding, a ceiling fan and custom wood blinds. Continue down the hall and find the large master bedroom along with two additional nice sized bedrooms with ceiling fans and Crown molding, and newly updated bathroom with custom tile tub surround, ceramic tile flooring and crown molding. The kitchen completely rehabbed with new cabinets and wood flooring and Corian countertops. Exit from the kitchen into the huge rear yard and discover the original detached garage along with a nice storage shed and separate playing area. In addition the amenities of this home are the newer roof, Siding, Extra-long Vinyl Windows, Stackable HE front loading washer & gas dryer, Stainless steel kitchen appliances, central air, hot water heater about 10 years old, gas heat, doublewide driveway (appx 2005), cast iron sewer line installed 2000, detached garage, shed on a foundation (done to look like a copy of the house), and beautiful landscaping with 60'long contoured gardens.
Location
State PA
County Bucks
Area Falls Twp (10113)
Zoning NCR
Rooms
Other Rooms Living Room, Primary Bedroom, Bedroom 2, Kitchen, Bedroom 1
Main Level Bedrooms 3
Interior
Interior Features Ceiling Fan(s), Kitchen - Eat-In
Hot Water Natural Gas
Heating Hot Water
Cooling Central A/C
Flooring Fully Carpeted, Tile/Brick
Equipment Oven - Self Cleaning, Dishwasher
Fireplace N
Window Features Replacement
Appliance Oven - Self Cleaning, Dishwasher
Heat Source Natural Gas
Laundry Main Floor
Exterior
Garage Other
Garage Spaces 3.0
Fence Other
Waterfront N
Water Access N
Roof Type Shingle
Accessibility None
Parking Type On Street, Detached Garage
Total Parking Spaces 3
Garage Y
Building
Lot Description Level, Front Yard, Rear Yard, SideYard(s)
Story 1
Foundation Slab
Sewer Public Sewer
Water Public
Architectural Style Ranch/Rambler
Level or Stories 1
Additional Building Above Grade
New Construction N
Schools
High Schools Pennsbury
School District Pennsbury
Others
HOA Fee Include Management
Senior Community No
Tax ID 13-007-185
Ownership Fee Simple
SqFt Source Assessor
Acceptable Financing Conventional, VA, FHA 203(b)
Listing Terms Conventional, VA, FHA 203(b)
Financing Conventional,VA,FHA 203(b)
Special Listing Condition Standard
Read Less Info
Want to know what your home might be worth? Contact us for a FREE valuation!

Our team is ready to help you sell your home for the highest possible price ASAP

Bought with Beth A. McGowan • RE/MAX Properties - Newtown

"My job is to find and attract mastery-based agents to the office, protect the culture, and make sure everyone is happy! "
tyronetoneytherealtor@gmail.com
4221 Forbes Blvd, Suite 240, Lanham, MD, 20706, United States






