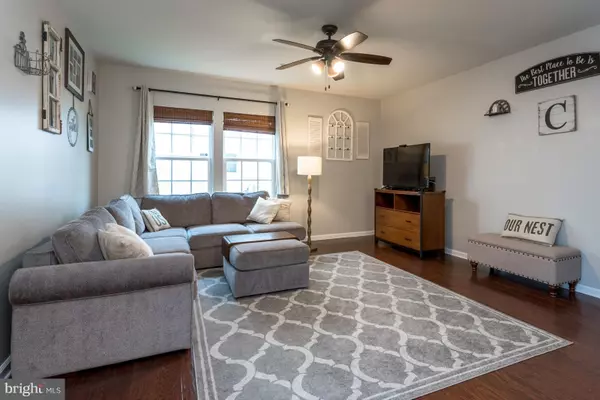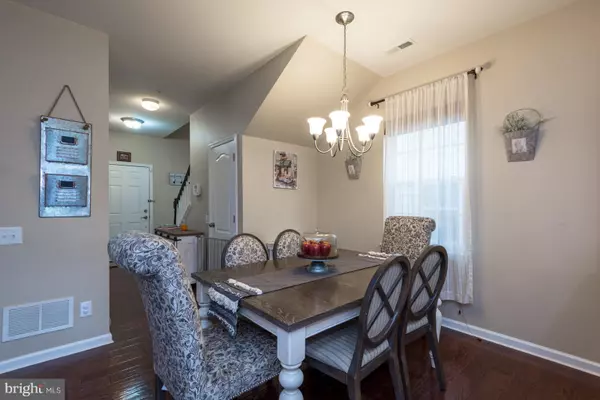$350,000
$359,000
2.5%For more information regarding the value of a property, please contact us for a free consultation.
3 Beds
3 Baths
2,088 SqFt
SOLD DATE : 02/18/2019
Key Details
Sold Price $350,000
Property Type Single Family Home
Sub Type Detached
Listing Status Sold
Purchase Type For Sale
Square Footage 2,088 sqft
Price per Sqft $167
Subdivision Applecross
MLS Listing ID PACT284892
Sold Date 02/18/19
Style A-Frame,Colonial
Bedrooms 3
Full Baths 2
Half Baths 1
HOA Fees $273/mo
HOA Y/N Y
Abv Grd Liv Area 2,088
Originating Board BRIGHT
Year Built 2014
Annual Tax Amount $6,525
Tax Year 2018
Lot Size 5,280 Sqft
Acres 0.12
Property Description
Spring is around the corner and Applecross is the place to live while enjoying the community and all it has to offer. Don t miss out on this opportunity to own this pristine home with neutral palette in this desirable community. Gorgeous features throughout including hardwood floors on the main level, 42 inch kitchen cabinets, granite countertops, stainless steel sink and appliances, large closets and so much more. The main floor features a light filled kitchen with pantry and an open concept dining area plus a spacious living room. This floor includes a bonus room that can be used as an office, media or playroom- the possibilities are endless. Upstairs offers three large bedrooms with a loft for additional living space. The master suite features a large walk-in closet, double vanity, and spacious shower with bench seating. A full bath, laundry and walk-in attic complete this level. The home has a security system installed as well as an inside sprinkler system. Your adventure begins the minute you get home to enjoy this perfect setting ready for relaxing and entertaining. Take advantage of the numerous amenities Applecross has to offer! Situated on an 18 hole Nicklaus Designed golf course, community amenities include an indoor pool with jacuzzi, outdoor pool and splash pad, Caribbean pool bar with tv s, and a state of the art fitness center a with full line of cardio and strength training equipment. Also available are personal trainers, yoga, pilates and exercises classes, tennis courts, basketball, and 6 miles of walking trails, not to mention the full service restaurant and bar. There are also 2 train stations within 15 minutes of the community with direct access to Center CIty, Philadelphia and a short ride to downtown West Chester. You will feel as though you are on vacation 365 days a year. Book an appointment today to view for future home!!
Location
State PA
County Chester
Area East Brandywine Twp (10330)
Zoning R2
Rooms
Other Rooms Living Room, Dining Room, Primary Bedroom, Bedroom 2, Bedroom 3, Kitchen, Laundry, Loft, Office
Interior
Interior Features Attic, Ceiling Fan(s), Dining Area, Floor Plan - Open, Primary Bath(s), Stall Shower, Upgraded Countertops, Window Treatments
Hot Water Natural Gas
Heating Forced Air
Cooling Central A/C
Flooring Carpet, Ceramic Tile, Hardwood
Equipment Built-In Microwave, Dishwasher, Disposal, Dryer, Dryer - Electric, Dryer - Front Loading, Oven - Self Cleaning, Oven/Range - Gas, Refrigerator, Stainless Steel Appliances, Washer - Front Loading, Water Heater
Fireplace N
Appliance Built-In Microwave, Dishwasher, Disposal, Dryer, Dryer - Electric, Dryer - Front Loading, Oven - Self Cleaning, Oven/Range - Gas, Refrigerator, Stainless Steel Appliances, Washer - Front Loading, Water Heater
Heat Source Natural Gas
Laundry Upper Floor
Exterior
Parking Features Garage - Front Entry
Garage Spaces 4.0
Utilities Available Cable TV, Electric Available, Natural Gas Available, Phone Available, Sewer Available, Water Available
Amenities Available Club House, Common Grounds, Exercise Room, Fitness Center, Golf Course Membership Available, Hot tub, Pool - Indoor, Pool - Outdoor, Tennis Courts, Other
Water Access N
View Garden/Lawn
Roof Type Asphalt
Street Surface Access - On Grade,Paved
Accessibility None
Attached Garage 2
Total Parking Spaces 4
Garage Y
Building
Lot Description Backs - Open Common Area
Story 2
Foundation None
Sewer Public Sewer
Water Public
Architectural Style A-Frame, Colonial
Level or Stories 2
Additional Building Above Grade, Below Grade
Structure Type 9'+ Ceilings,Dry Wall
New Construction N
Schools
School District Downingtown Area
Others
HOA Fee Include Common Area Maintenance,Health Club,Lawn Maintenance,Recreation Facility
Senior Community No
Tax ID 30-05 -0637
Ownership Fee Simple
SqFt Source Assessor
Security Features Security System,Smoke Detector
Acceptable Financing Cash, Conventional, FHA, VA
Horse Property N
Listing Terms Cash, Conventional, FHA, VA
Financing Cash,Conventional,FHA,VA
Special Listing Condition Standard
Read Less Info
Want to know what your home might be worth? Contact us for a FREE valuation!

Our team is ready to help you sell your home for the highest possible price ASAP

Bought with Ellen P Lee • HomeSmart Realty Advisors- Exton
"My job is to find and attract mastery-based agents to the office, protect the culture, and make sure everyone is happy! "
tyronetoneytherealtor@gmail.com
4221 Forbes Blvd, Suite 240, Lanham, MD, 20706, United States






