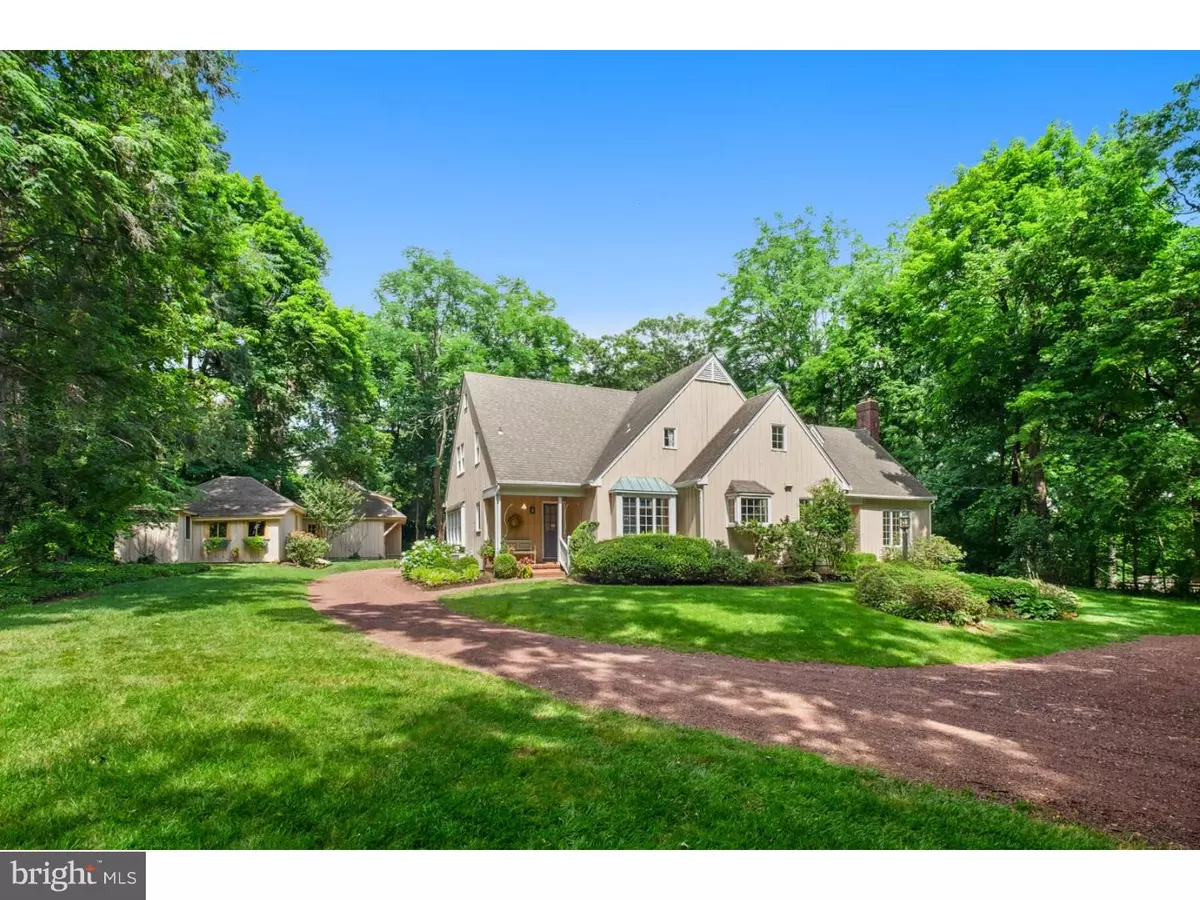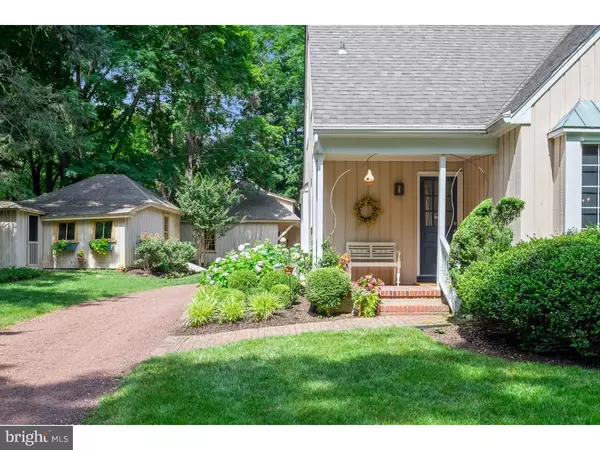$645,000
$674,900
4.4%For more information regarding the value of a property, please contact us for a free consultation.
5 Beds
4 Baths
3,260 SqFt
SOLD DATE : 02/28/2019
Key Details
Sold Price $645,000
Property Type Single Family Home
Sub Type Detached
Listing Status Sold
Purchase Type For Sale
Square Footage 3,260 sqft
Price per Sqft $197
Subdivision None Available
MLS Listing ID 1001969030
Sold Date 02/28/19
Style Colonial
Bedrooms 5
Full Baths 3
Half Baths 1
HOA Y/N N
Abv Grd Liv Area 3,260
Originating Board TREND
Year Built 1972
Annual Tax Amount $11,956
Tax Year 2018
Lot Size 0.696 Acres
Acres 0.7
Lot Dimensions 90X337
Property Description
Enjoy the ambiance of a country retreat within walking distance to town center. This exquisite 3,260 sq. ft. custom Maines cottage style home, with detached garage and carriage house, is nestled in a private park-like setting of approx. 3/4 of an acre. Charm exudes throughout with freshly painted walls, oak hardwood flooring, and abundant Andersen windows displaying picturesque views of the private, landscaped grounds. The front entrance opens into a welcoming Foyer leading to the magnificent sunlit Living Room with a beautiful fireplace with marble surround and decorative mantle as the centerpiece. The refinished hardwood flooring continues into the private Study with a wall of built-ins and gracious Dining Room with custom moldings. The expansive Kitchen features a newer Electrolux refrigerator, KitchenAid dishwasher, island with bar sink, solid white pine cabinetry, plus a desirable open layout that flows into the Family Room. Gather around the brick fireplace with hand hewn mantelpiece with friends and family. The cherry paneling, pegged plank oak flooring, and wood beams add character and warmth, while paying homage to the past. Enter into the 4 season Sun Room with striking arched windows, beadboard detail, and slate flooring overlooking the treed grounds. The main level is completed by a powder room with limestone counter top and spacious Laundry Room with full sink, large window, and built-in white pine cabinetry that can be utilized as a kitchen pantry. The upper level boasts hardwood flooring in all five bedrooms. Retreat to the Master Suite with ensuite bath, walk-in closet, plus linen closet. Each of the additional 4 bedrooms are generously sized and share two full hall baths. Gardens line the picturesque grounds and lead to the 2 car garage with 'root cellar' and carriage house dating back to the 1890's. Both were restored at the time the house was built, preserving the historic architecture. The carriage house could also be used as a 2nd two car garage and offers storage in an upper level loft. Anecdotally this carriage house was used by the Stokes family to house their horse and carriage and they would enter the property through the two majestic oak trees at the front of the driveway. This special property is one of a kind and offers a wonderful community, high ranking schools and a central location close to major access routes, shopping dining, recreation, and more!
Location
State NJ
County Burlington
Area Moorestown Twp (20322)
Zoning RES
Rooms
Other Rooms Living Room, Dining Room, Primary Bedroom, Bedroom 2, Bedroom 3, Kitchen, Family Room, Bedroom 1, Other, Attic
Basement Full, Unfinished
Interior
Interior Features Primary Bath(s), Kitchen - Island, Ceiling Fan(s), Stall Shower, Dining Area
Hot Water Natural Gas
Heating Forced Air, Baseboard - Hot Water
Cooling Central A/C
Flooring Wood, Tile/Brick
Fireplaces Number 2
Fireplaces Type Brick, Marble
Equipment Cooktop, Oven - Wall, Oven - Double, Dishwasher, Disposal
Fireplace Y
Appliance Cooktop, Oven - Wall, Oven - Double, Dishwasher, Disposal
Heat Source Natural Gas
Laundry Main Floor
Exterior
Exterior Feature Porch(es)
Garage Other
Garage Spaces 7.0
Utilities Available Cable TV
Waterfront N
Water Access N
Roof Type Shingle
Accessibility None
Porch Porch(es)
Parking Type Driveway, Detached Garage
Total Parking Spaces 7
Garage Y
Building
Lot Description Front Yard, Rear Yard, SideYard(s)
Story 2
Foundation Brick/Mortar
Sewer Public Sewer
Water Public
Architectural Style Colonial
Level or Stories 2
Additional Building Above Grade
New Construction N
Schools
Elementary Schools Moorestown Upper
Middle Schools Wm Allen Iii
High Schools Moorestown
School District Moorestown Township Public Schools
Others
Senior Community No
Tax ID 22-06300-00051
Ownership Fee Simple
SqFt Source Assessor
Security Features Security System
Acceptable Financing Conventional
Listing Terms Conventional
Financing Conventional
Special Listing Condition Standard
Read Less Info
Want to know what your home might be worth? Contact us for a FREE valuation!

Our team is ready to help you sell your home for the highest possible price ASAP

Bought with Jeffrey Senges • BHHS Fox & Roach-Marlton

"My job is to find and attract mastery-based agents to the office, protect the culture, and make sure everyone is happy! "
tyronetoneytherealtor@gmail.com
4221 Forbes Blvd, Suite 240, Lanham, MD, 20706, United States






