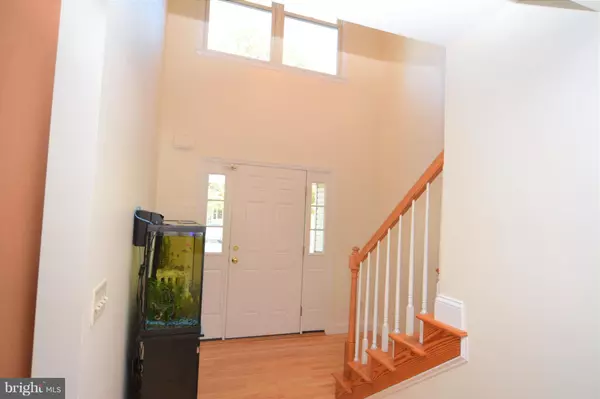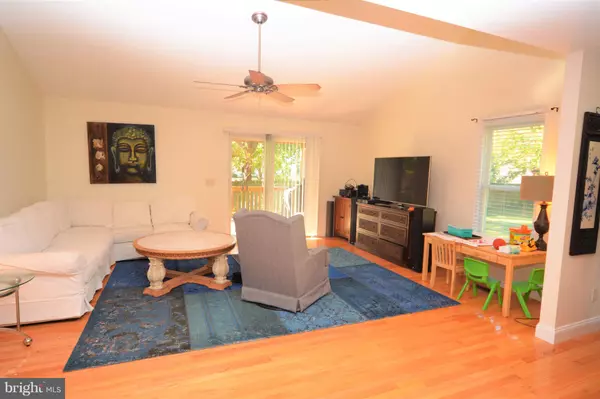$265,000
$269,000
1.5%For more information regarding the value of a property, please contact us for a free consultation.
3 Beds
3 Baths
1,248 SqFt
SOLD DATE : 03/01/2019
Key Details
Sold Price $265,000
Property Type Single Family Home
Sub Type Detached
Listing Status Sold
Purchase Type For Sale
Square Footage 1,248 sqft
Price per Sqft $212
Subdivision None Available
MLS Listing ID 1009976604
Sold Date 03/01/19
Style Colonial
Bedrooms 3
Full Baths 2
Half Baths 1
HOA Y/N N
Abv Grd Liv Area 1,248
Originating Board BRIGHT
Year Built 2007
Annual Tax Amount $1,537
Tax Year 2018
Lot Size 5,998 Sqft
Acres 0.14
Property Description
If you want to be close to restaurants and shops in Historic Milton but own a piece of quiet paradise, this home is for you! This two-story open concept home is complete with a spacious great room, dining area, large kitchen with stainless appliances, master bedroom/bath suite, powder room and laundry on the first floor. Hardwood floors throughout the main living areas. The great room opens to a large, private screened in porch perfect for entertaining for family gatherings. The second floor boasts two bedrooms and a full bath. Each bedroom has a walk-in closet and the storage in this home is endless! One car garage and more!
Location
State DE
County Sussex
Area Broadkill Hundred (31003)
Zoning Q
Rooms
Other Rooms Dining Room, Primary Bedroom, Kitchen, Great Room, Primary Bathroom
Main Level Bedrooms 1
Interior
Interior Features Ceiling Fan(s), Entry Level Bedroom, Floor Plan - Open, Primary Bath(s), Skylight(s), Walk-in Closet(s), Wood Floors, Carpet, Dining Area, Family Room Off Kitchen, Recessed Lighting
Hot Water Electric
Heating Heat Pump(s)
Cooling Central A/C
Flooring Hardwood, Carpet, Ceramic Tile
Fireplaces Number 1
Equipment Dishwasher, Disposal, Dryer - Electric, Oven/Range - Electric, Washer, Water Heater, Refrigerator, Stainless Steel Appliances
Furnishings No
Fireplace N
Window Features Skylights,Double Pane,Screens
Appliance Dishwasher, Disposal, Dryer - Electric, Oven/Range - Electric, Washer, Water Heater, Refrigerator, Stainless Steel Appliances
Heat Source Electric
Laundry Main Floor
Exterior
Exterior Feature Deck(s), Porch(es), Screened
Garage Garage Door Opener
Garage Spaces 1.0
Utilities Available Cable TV
Waterfront N
Water Access N
Accessibility None
Porch Deck(s), Porch(es), Screened
Parking Type Driveway, Attached Garage
Attached Garage 1
Total Parking Spaces 1
Garage Y
Building
Story 2
Foundation Crawl Space, Block
Sewer Public Sewer
Water Public
Architectural Style Colonial
Level or Stories 2
Additional Building Above Grade, Below Grade
Structure Type Dry Wall,Vaulted Ceilings
New Construction N
Schools
School District Cape Henlopen
Others
Senior Community No
Tax ID 235-14.16-43.00
Ownership Fee Simple
SqFt Source Assessor
Special Listing Condition Standard
Read Less Info
Want to know what your home might be worth? Contact us for a FREE valuation!

Our team is ready to help you sell your home for the highest possible price ASAP

Bought with Jason Thomas Hoenen • RE/MAX Horizons

"My job is to find and attract mastery-based agents to the office, protect the culture, and make sure everyone is happy! "
tyronetoneytherealtor@gmail.com
4221 Forbes Blvd, Suite 240, Lanham, MD, 20706, United States






