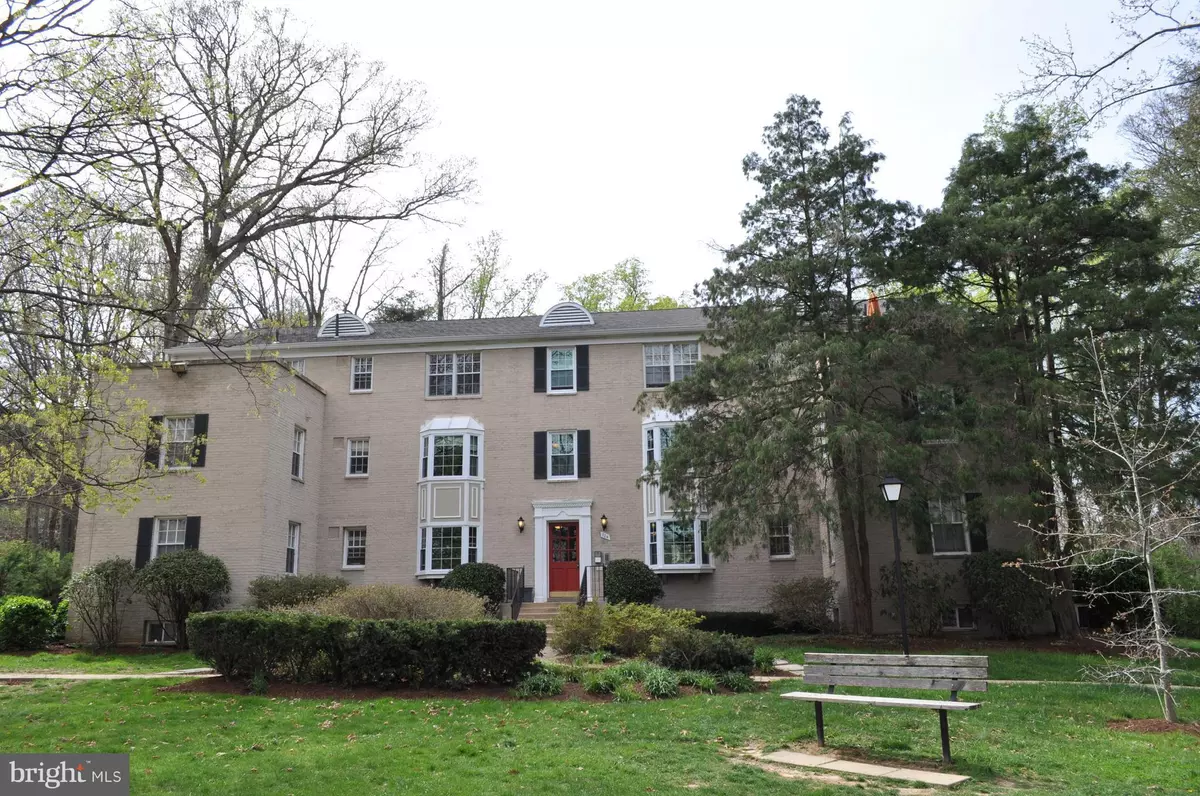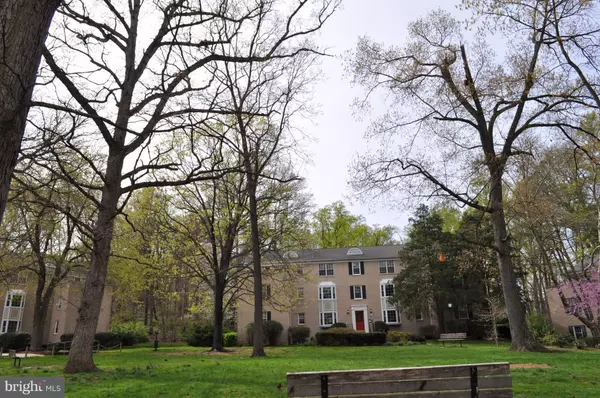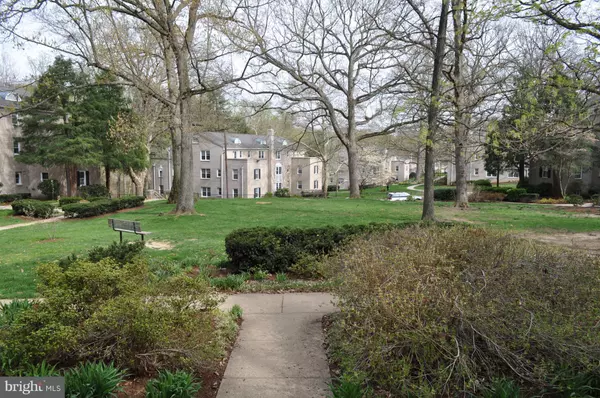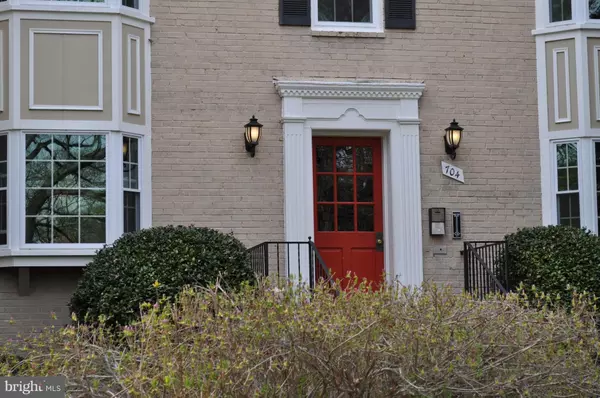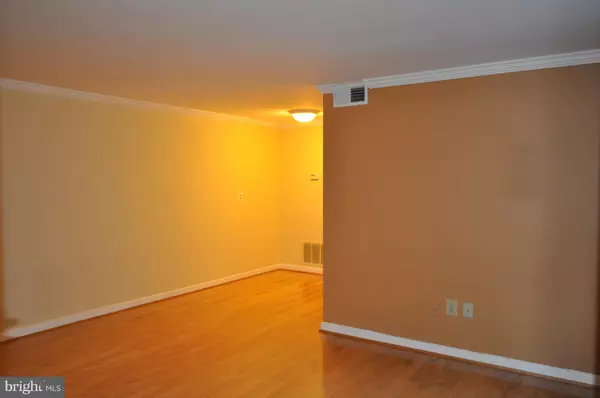$201,000
$210,000
4.3%For more information regarding the value of a property, please contact us for a free consultation.
2 Beds
1 Bath
692 SqFt
SOLD DATE : 10/25/2018
Key Details
Sold Price $201,000
Property Type Condo
Sub Type Condo/Co-op
Listing Status Sold
Purchase Type For Sale
Square Footage 692 sqft
Price per Sqft $290
Subdivision Park Glen
MLS Listing ID 1001923496
Sold Date 10/25/18
Style Colonial
Bedrooms 2
Full Baths 1
Condo Fees $345/mo
HOA Y/N N
Abv Grd Liv Area 692
Originating Board MRIS
Year Built 1947
Annual Tax Amount $1,797
Tax Year 2017
Property Description
Charming 2 br 1 ba condo with park-like setting surrounded by walking paths and parks. Commuters dream. Features bay window, hardwood floors, and carpeted bedrooms. Renovated bathroom with jetted soaking tub, tile surround, and linen closet. Galley style kitchen with flat top electric stove, microwave & dishwasher. Amenities include: parking, pool, storage unit, bike room, & secured front access.
Location
State VA
County Arlington
Zoning RA14-26
Rooms
Other Rooms Living Room, Bedroom 2, Kitchen, Bedroom 1, Laundry
Main Level Bedrooms 2
Interior
Interior Features Kitchen - Galley, Floor Plan - Traditional
Hot Water Electric
Heating Heat Pump(s)
Cooling Heat Pump(s)
Equipment Dishwasher, Refrigerator, Range Hood, Oven/Range - Electric
Fireplace N
Appliance Dishwasher, Refrigerator, Range Hood, Oven/Range - Electric
Heat Source Electric
Laundry Common
Exterior
Community Features Restrictions
Amenities Available Bike Trail, Common Grounds, Extra Storage, Laundry Facilities, Jog/Walk Path, Pool - Outdoor, Picnic Area
Water Access N
Accessibility None
Garage N
Building
Story 1
Unit Features Garden 1 - 4 Floors
Sewer Public Septic
Water Public
Architectural Style Colonial
Level or Stories 1
Additional Building Above Grade
New Construction N
Schools
Elementary Schools Barcroft
Middle Schools Kenmore
School District Arlington County Public Schools
Others
HOA Fee Include Common Area Maintenance,Lawn Maintenance,Parking Fee,Taxes,Water,Sewer
Senior Community No
Tax ID 22-001-542
Ownership Condominium
Special Listing Condition Short Sale
Read Less Info
Want to know what your home might be worth? Contact us for a FREE valuation!

Our team is ready to help you sell your home for the highest possible price ASAP

Bought with Zack Garst • Long & Foster Real Estate, Inc.
"My job is to find and attract mastery-based agents to the office, protect the culture, and make sure everyone is happy! "
tyronetoneytherealtor@gmail.com
4221 Forbes Blvd, Suite 240, Lanham, MD, 20706, United States

