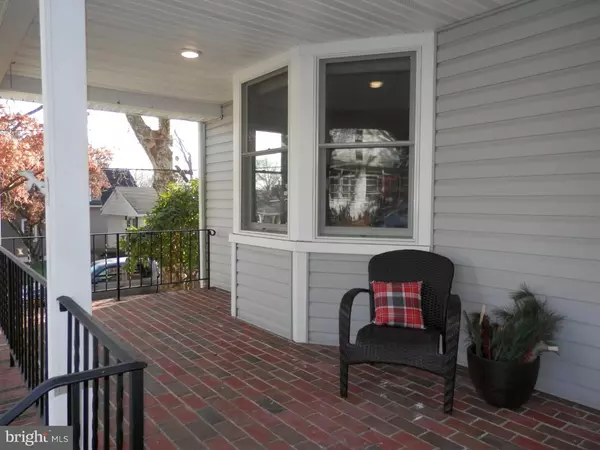$230,000
$239,900
4.1%For more information regarding the value of a property, please contact us for a free consultation.
3 Beds
2 Baths
1,326 SqFt
SOLD DATE : 03/01/2019
Key Details
Sold Price $230,000
Property Type Single Family Home
Sub Type Detached
Listing Status Sold
Purchase Type For Sale
Square Footage 1,326 sqft
Price per Sqft $173
Subdivision None Available
MLS Listing ID NJBL242850
Sold Date 03/01/19
Style Cape Cod
Bedrooms 3
Full Baths 1
Half Baths 1
HOA Y/N N
Abv Grd Liv Area 1,326
Originating Board TREND
Year Built 1935
Tax Year 2018
Lot Size 5,520 Sqft
Acres 0.13
Lot Dimensions 46X120
Property Description
Absolutely ENCHANTING Cape Cod with many original features/character but completely updated and modernized. Large, open, airy and bright living room with hardwood floors, gas fireplace, bay window leads and is open to the dining room w/another bay window & hardwood flooring. Dining room is open to the beautifully remodeled kitchen. Kitchen features: raised panel white cabnetry w/soft close drawers, granite countertops, decorative tile backsplash, recessed lighting, island peninsula w/pendant lighting and bar seating. Both baths have been updated with decorative ceramic tile flooring, new vanities and light fixtures. All 3 bedrooms are generously sized with brand new carpeting and large closets. Fenced in backyard with new sod and plantings. Adorable covered brick front porch w/recessed lighting. NEW ROOF. NEW WINDOWS. 2 zone HVAC w/NEW AC. Maintenance free vinyl siding. See it today - WILL NOT LAST!
Location
State NJ
County Burlington
Area Mount Holly Twp (20323)
Zoning R2
Rooms
Other Rooms Living Room, Dining Room, Primary Bedroom, Bedroom 2, Kitchen, Bedroom 1, Attic
Basement Full, Unfinished
Interior
Interior Features Kitchen - Island, Ceiling Fan(s), Kitchen - Eat-In
Hot Water Natural Gas
Heating Hot Water
Cooling Central A/C
Flooring Wood, Fully Carpeted, Tile/Brick
Fireplaces Number 1
Fireplaces Type Gas/Propane
Fireplace Y
Window Features Bay/Bow,Replacement
Heat Source Natural Gas
Laundry Basement
Exterior
Exterior Feature Deck(s), Porch(es)
Fence Other
Waterfront N
Water Access N
Roof Type Pitched,Shingle
Accessibility None
Porch Deck(s), Porch(es)
Parking Type On Street
Garage N
Building
Lot Description Corner, Rear Yard
Story 2
Sewer Public Sewer
Water Public
Architectural Style Cape Cod
Level or Stories 2
Additional Building Above Grade
New Construction N
Schools
High Schools Rancocas Valley Regional
School District Rancocas Valley Regional Schools
Others
Senior Community No
Tax ID 23-00026-00003
Ownership Fee Simple
SqFt Source Assessor
Acceptable Financing Conventional, VA, FHA 203(b), USDA
Listing Terms Conventional, VA, FHA 203(b), USDA
Financing Conventional,VA,FHA 203(b),USDA
Special Listing Condition Standard
Read Less Info
Want to know what your home might be worth? Contact us for a FREE valuation!

Our team is ready to help you sell your home for the highest possible price ASAP

Bought with Ian J Rossman • BHHS Fox & Roach-Mt Laurel

"My job is to find and attract mastery-based agents to the office, protect the culture, and make sure everyone is happy! "
tyronetoneytherealtor@gmail.com
4221 Forbes Blvd, Suite 240, Lanham, MD, 20706, United States






