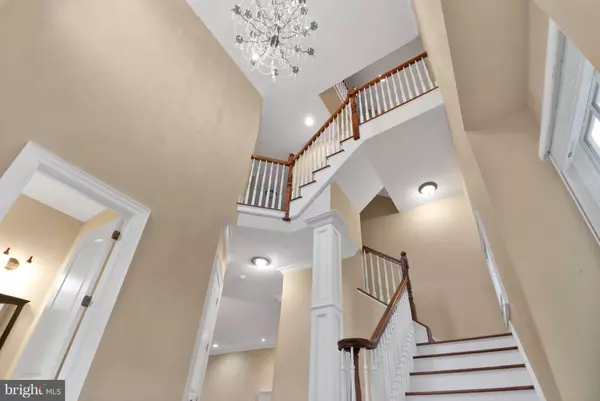$1,093,500
$1,150,000
4.9%For more information regarding the value of a property, please contact us for a free consultation.
4 Beds
4 Baths
4,644 SqFt
SOLD DATE : 03/05/2019
Key Details
Sold Price $1,093,500
Property Type Single Family Home
Sub Type Detached
Listing Status Sold
Purchase Type For Sale
Square Footage 4,644 sqft
Price per Sqft $235
Subdivision None Available
MLS Listing ID PABU231140
Sold Date 03/05/19
Style Colonial
Bedrooms 4
Full Baths 3
Half Baths 1
HOA Y/N N
Abv Grd Liv Area 4,644
Originating Board BRIGHT
Year Built 2011
Annual Tax Amount $17,815
Tax Year 2018
Lot Size 7,610 Sqft
Acres 0.17
Property Description
Newer Construction built in 2011, located in the Heart of the Historic District of Newtown Borough. This custom, 3 Story Colonial Home is built with the utmost quality and craftsmanship, combining today's modern amenities with olde world charm. Easy living in this open, functional floorplan with no detail spared; 10ft ceilings are found on the 1st floor, 9ft on second, and 8 on 3rd. BRAND NEW Bluestone patio in the back yard. Enter the home through the dramatic 2.5 story foyer and notice the gorgeous Crystal Schonbek Chandelier, built-in window seat, and 5in oak hardwood floors that are found throughout the home. A custom Woodmode kitchen will be sure to impress with slow closing doors and drawers, 36in gas, Wolfe range, Sharp microwave drawer, 2 drawer, Fisher Paykel dishwasher, a 2-tiered island with pendant lighting, 2 large pantry cabinets, under counter lighting, granite countertops, and natural stone backsplash. The kitchen is open to the expansive living room and sitting room space. The formal dining features a bay window and a beautiful arched entry with custom millwork. Through double French doors is the first floor office. On the 2nd level, the master suite features a large walk in closet and a beautiful bathroom with natural stone tile, frameless glass stall shower, a jet-less jacuzzi tub, double bowl vanity with built-in linen cabinet; the princess suite offers a private bathroom with white subway tile and planked tile flooring; and 2 additional bedrooms each with walk-in closets and sharing the 3rd full bathroom. The laundry room completes the 2nd level. The 3rd floor offers loft space plus a bonus storage room. A large unfinished basement with egress window and 9ft ceilings would be ideal for finishing or extra storage space. Other features include a 2 Car attached garage with mudroom access, Hardie plank siding, "Lifetime" Architectural shingle roof, pre-wired built-in speakers. A true gem in the center of town with amazing walkability to all the restaurants and shops of Newtown Borough.
Location
State PA
County Bucks
Area Newtown Boro (10128)
Zoning VR3
Rooms
Basement Full
Interior
Interior Features Crown Moldings, Floor Plan - Open, Kitchen - Eat-In, Kitchen - Island, Recessed Lighting, Walk-in Closet(s), Wood Floors
Heating Forced Air
Cooling Central A/C
Fireplaces Number 1
Equipment Built-In Microwave, Commercial Range, Dishwasher, Oven/Range - Gas, Stainless Steel Appliances
Fireplace Y
Appliance Built-In Microwave, Commercial Range, Dishwasher, Oven/Range - Gas, Stainless Steel Appliances
Heat Source Natural Gas
Laundry Upper Floor
Exterior
Garage Garage - Side Entry, Garage Door Opener, Inside Access
Garage Spaces 2.0
Waterfront N
Water Access N
Accessibility None
Parking Type Attached Garage, Driveway, On Street
Attached Garage 2
Total Parking Spaces 2
Garage Y
Building
Story 3+
Sewer Public Sewer
Water Public
Architectural Style Colonial
Level or Stories 3+
Additional Building Above Grade, Below Grade
New Construction N
Schools
Elementary Schools Goodnoe
Middle Schools Newtown Jr
High Schools Council Rock North
School District Council Rock
Others
Senior Community No
Tax ID 28-005-088-001
Ownership Fee Simple
SqFt Source Estimated
Special Listing Condition Standard
Read Less Info
Want to know what your home might be worth? Contact us for a FREE valuation!

Our team is ready to help you sell your home for the highest possible price ASAP

Bought with Amy Levine • Coldwell Banker Hearthside

"My job is to find and attract mastery-based agents to the office, protect the culture, and make sure everyone is happy! "
tyronetoneytherealtor@gmail.com
4221 Forbes Blvd, Suite 240, Lanham, MD, 20706, United States






