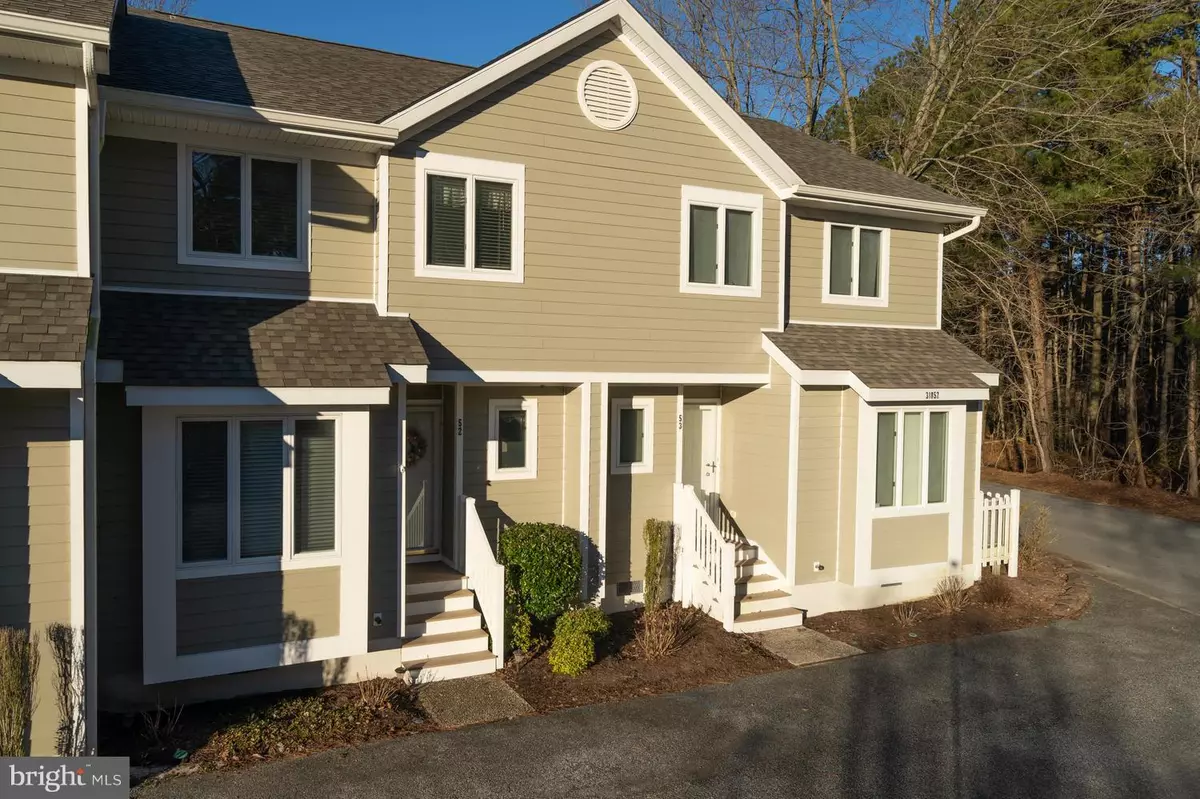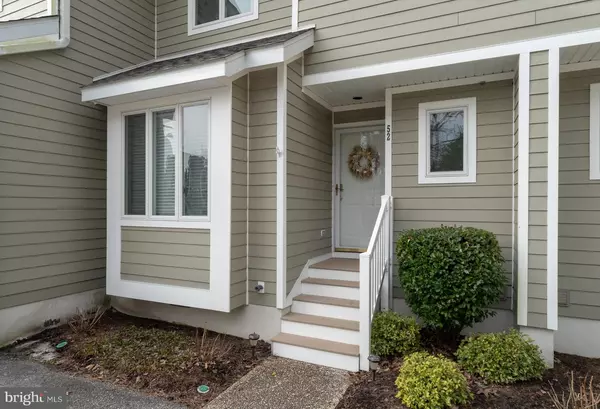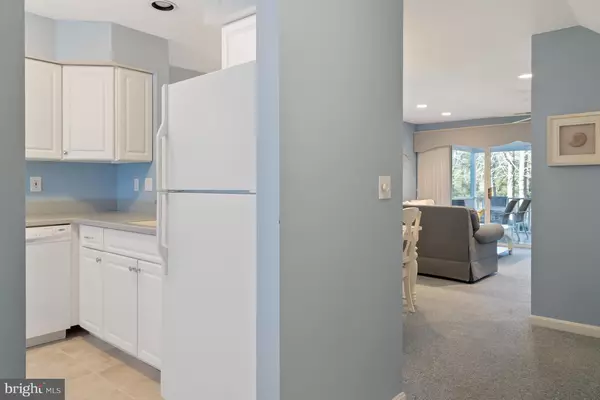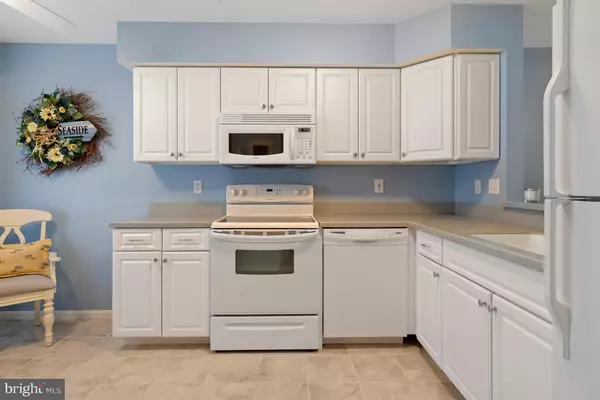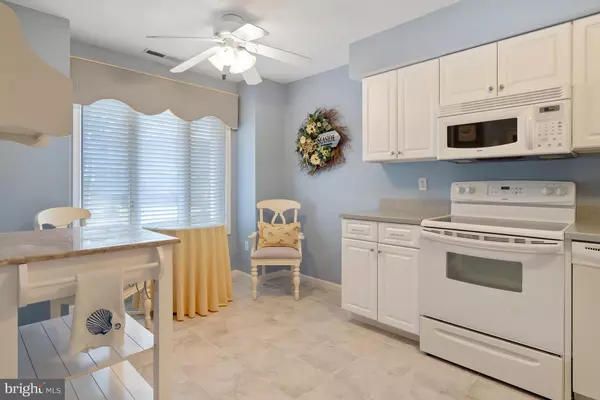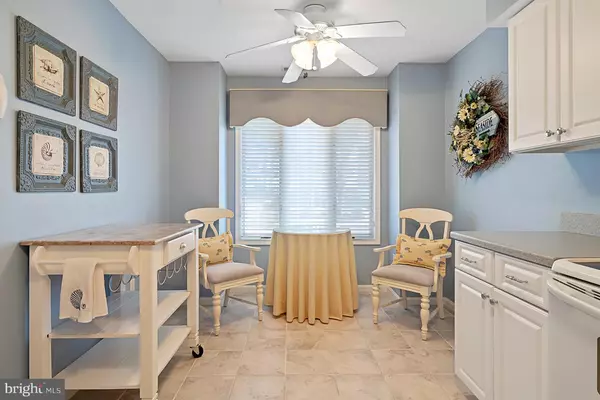$315,000
$324,900
3.0%For more information regarding the value of a property, please contact us for a free consultation.
2 Beds
3 Baths
1,500 SqFt
SOLD DATE : 03/08/2019
Key Details
Sold Price $315,000
Property Type Condo
Sub Type Condo/Co-op
Listing Status Sold
Purchase Type For Sale
Square Footage 1,500 sqft
Price per Sqft $210
Subdivision Salt Pond
MLS Listing ID DESU129222
Sold Date 03/08/19
Style Coastal
Bedrooms 2
Full Baths 2
Half Baths 1
Condo Fees $2,216/ann
HOA Fees $112/ann
HOA Y/N Y
Abv Grd Liv Area 1,500
Originating Board BRIGHT
Year Built 1994
Annual Tax Amount $987
Tax Year 2018
Lot Size 1,710 Sqft
Acres 0.04
Property Description
Impeccably maintained townhouse overlooking private pond. Includes 2 Master Suites and sleeps six comfortably with an additional pull out couch in the living room!! Being sold completely furnished and turn-key. Ceramic Tile entry way, kitchen, powder room and full size laundry room. Corian, solid surface counter tops in the kitchen! Plenty of extra storage in this unit with additional storage out back. Relax on the screened in porch overlooking the pond. Building has recently had a full exterior renovation! Neighborhood offers Golf Course memberships, as well as, indoor and outdoor pools, basketball courts, Tennis and only a short drive to the Beach! Come live the lifestyle that Salt Pond has to offer!
Location
State DE
County Sussex
Area Baltimore Hundred (31001)
Zoning L
Interior
Interior Features Breakfast Area, Ceiling Fan(s), Combination Dining/Living, Upgraded Countertops, Walk-in Closet(s), Window Treatments
Heating Heat Pump - Electric BackUp
Cooling Central A/C
Fireplaces Number 1
Fireplaces Type Wood
Furnishings Yes
Fireplace Y
Heat Source Electric
Exterior
Amenities Available Basketball Courts, Club House, Common Grounds, Community Center, Fitness Center, Golf Course Membership Available, Pool - Indoor, Tennis Courts, Cable
Water Access N
Accessibility None
Garage N
Building
Story 2
Foundation Crawl Space
Sewer Public Sewer
Water Public
Architectural Style Coastal
Level or Stories 2
Additional Building Above Grade, Below Grade
New Construction N
Schools
Elementary Schools Lord Baltimore
Middle Schools Selbyville
High Schools Indian River
School District Indian River
Others
HOA Fee Include Common Area Maintenance,Ext Bldg Maint,Health Club,Insurance,Lawn Maintenance,Management,Pool(s),Reserve Funds,Snow Removal
Senior Community No
Tax ID 134-13.00-1679.00
Ownership Condominium
Acceptable Financing Cash, Conventional
Listing Terms Cash, Conventional
Financing Cash,Conventional
Special Listing Condition Standard
Read Less Info
Want to know what your home might be worth? Contact us for a FREE valuation!

Our team is ready to help you sell your home for the highest possible price ASAP

Bought with LESLIE KOPP • Long & Foster Real Estate, Inc.
"My job is to find and attract mastery-based agents to the office, protect the culture, and make sure everyone is happy! "
tyronetoneytherealtor@gmail.com
4221 Forbes Blvd, Suite 240, Lanham, MD, 20706, United States

