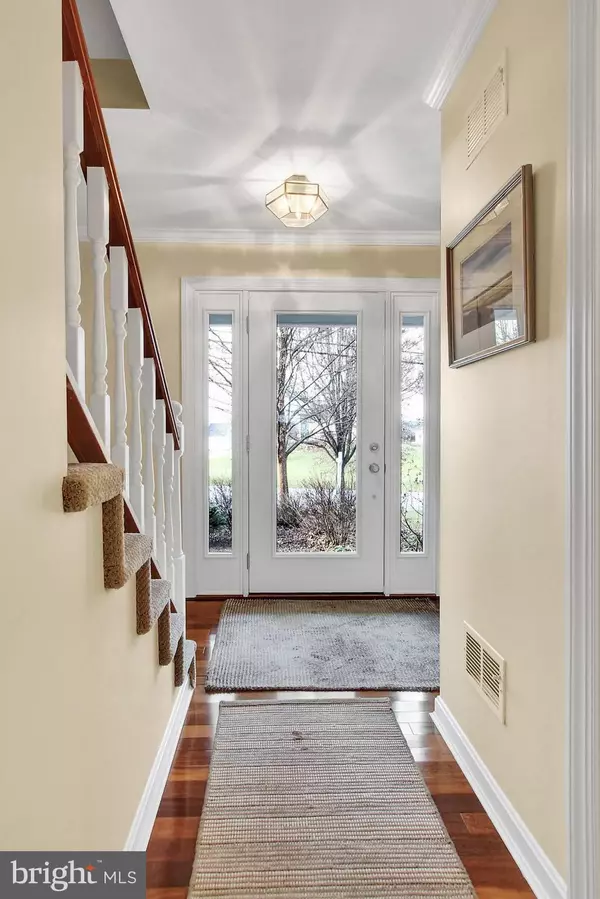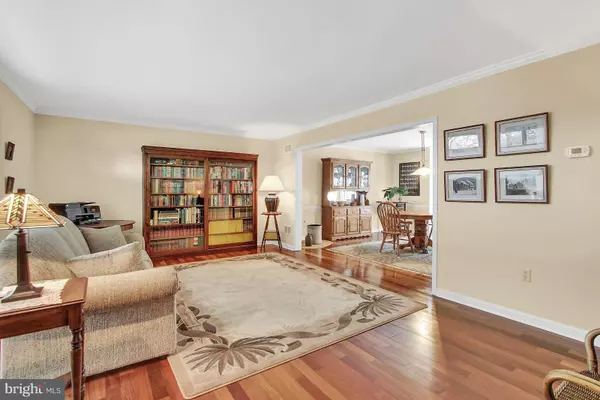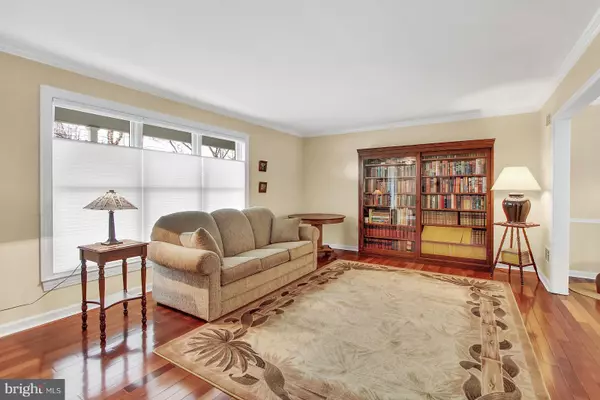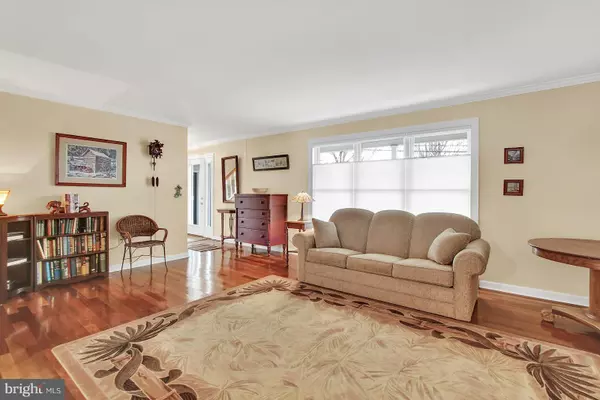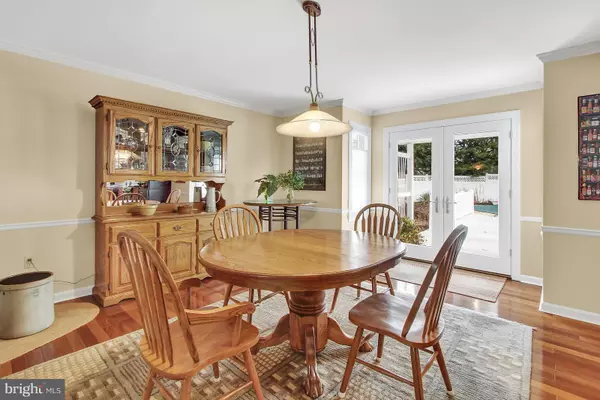$267,500
$274,900
2.7%For more information regarding the value of a property, please contact us for a free consultation.
3 Beds
3 Baths
2,261 SqFt
SOLD DATE : 03/08/2019
Key Details
Sold Price $267,500
Property Type Single Family Home
Sub Type Detached
Listing Status Sold
Purchase Type For Sale
Square Footage 2,261 sqft
Price per Sqft $118
Subdivision Quail Heights
MLS Listing ID PAYK104128
Sold Date 03/08/19
Style Colonial
Bedrooms 3
Full Baths 2
Half Baths 1
HOA Y/N N
Abv Grd Liv Area 2,261
Originating Board BRIGHT
Year Built 1987
Annual Tax Amount $5,718
Tax Year 2018
Lot Size 0.305 Acres
Acres 0.31
Property Description
Turn-Key,pride of ownership,great for entertaining,you ve heard it all but can they deliver? YES WE CAN! Everything the owners have put into this house is high quality. The minute you pull up in front you see the newly paved driveway, expansive front porch, Pella Architectural series doors and windows,including phantom screens on all doors. Walk into a large foyer with 2 closets and Brazilian teak hardwoods that expands throughout the downstairs. Every room is oversized even the guest bathroom so you have plenty of room for entertaining large groups or just quiet time around the fireplace. The kitchen is absolutely stunning with solid cherry two tone cabinets with soft close drawers, full stone tile backsplash , large desk area, large dining peninsula with gray quartz countertops, Kohler deep well sink and did I mention all top end Jenn-Air appliances including a beverage center! What else could this house possibly have? A beautiful backyard with heated built-in 36x18 in ground pool, custom pergola, large pvc deck with retractable awning, and vinyl maintenance free fencing!! Wow! Back inside you have a large master bedroom on-suite with his and hers closets and private bath, two more large bedrooms with a HUGE laundry room big enough for a private little office or extra storage. Just one more thing- there is a large modern spa style main bathroom with numerous features! The owners have put thousands of dollars into upgrading and maintaining this beautiful home, please come by and see for yourself to truly appreciate!
Location
State PA
County York
Area West Manchester Twp (15251)
Zoning RESIDENTIAL
Rooms
Other Rooms Living Room, Dining Room, Primary Bedroom, Bedroom 2, Bedroom 3, Kitchen, Game Room, Family Room, Foyer, Laundry, Storage Room, Full Bath
Basement Full, Partially Finished
Interior
Interior Features Carpet, Ceiling Fan(s), Chair Railings, Crown Moldings, Pantry, Upgraded Countertops, Wood Floors
Heating Forced Air
Cooling Central A/C
Flooring Carpet, Concrete, Hardwood, Ceramic Tile, Laminated
Fireplaces Number 1
Fireplaces Type Wood
Equipment Dishwasher, Dryer, ENERGY STAR Refrigerator, Instant Hot Water
Fireplace Y
Appliance Dishwasher, Dryer, ENERGY STAR Refrigerator, Instant Hot Water
Heat Source Natural Gas
Laundry Upper Floor
Exterior
Parking Features Additional Storage Area, Garage - Front Entry, Oversized
Garage Spaces 2.0
Fence Vinyl
Pool Fenced, Heated, In Ground
Water Access N
Roof Type Architectural Shingle
Accessibility None
Attached Garage 2
Total Parking Spaces 2
Garage Y
Building
Story 2
Sewer Public Sewer
Water Public
Architectural Style Colonial
Level or Stories 2
Additional Building Above Grade, Below Grade
New Construction N
Schools
Elementary Schools Wallace
Middle Schools West York Area
High Schools West York Area
School District West York Area
Others
Senior Community No
Tax ID 51-000-32-0032-00-00000
Ownership Fee Simple
SqFt Source Assessor
Security Features Smoke Detector
Acceptable Financing Cash, Conventional, FHA, VA
Listing Terms Cash, Conventional, FHA, VA
Financing Cash,Conventional,FHA,VA
Special Listing Condition Standard
Read Less Info
Want to know what your home might be worth? Contact us for a FREE valuation!

Our team is ready to help you sell your home for the highest possible price ASAP

Bought with Deborah L Smith • Coldwell Banker Realty
"My job is to find and attract mastery-based agents to the office, protect the culture, and make sure everyone is happy! "
tyronetoneytherealtor@gmail.com
4221 Forbes Blvd, Suite 240, Lanham, MD, 20706, United States


