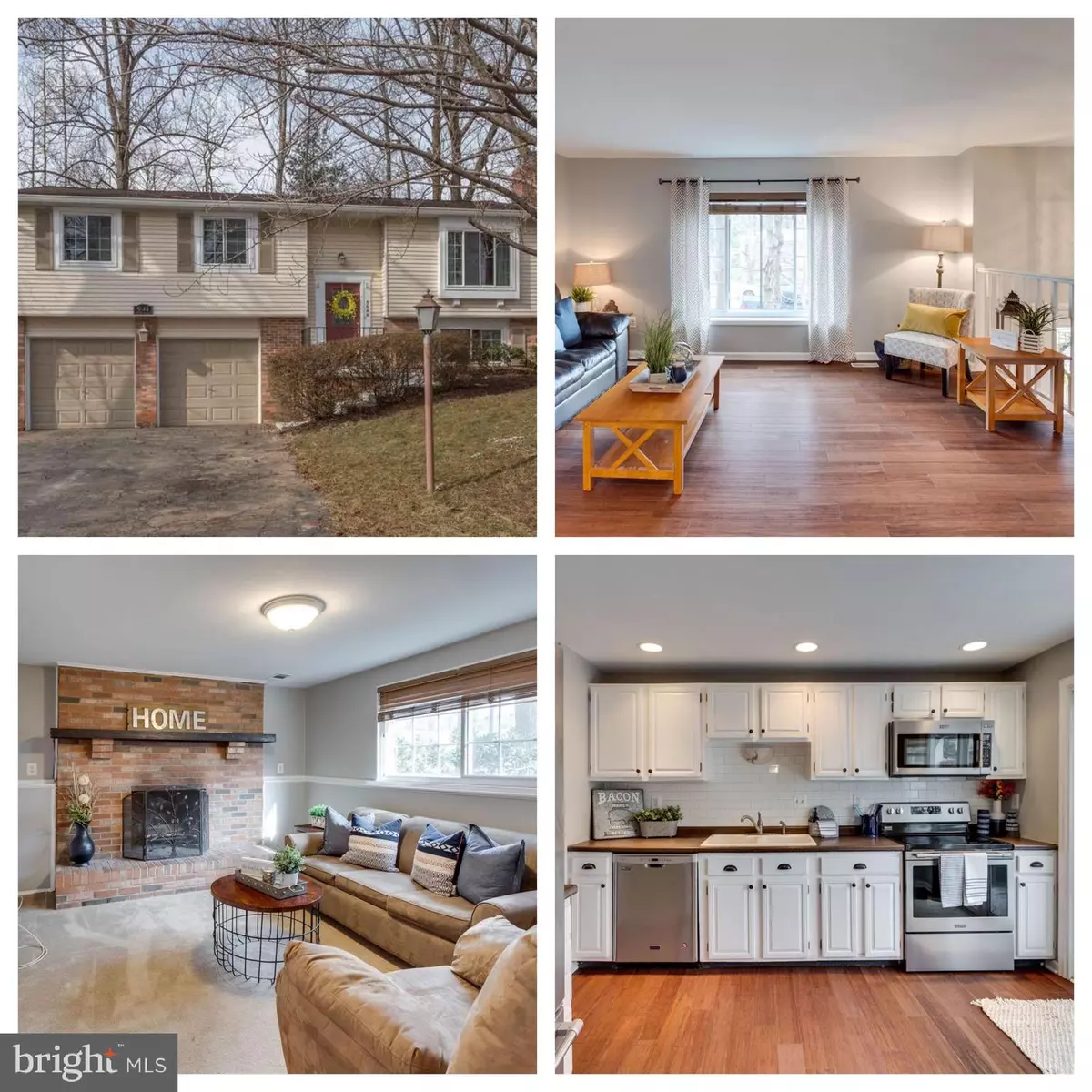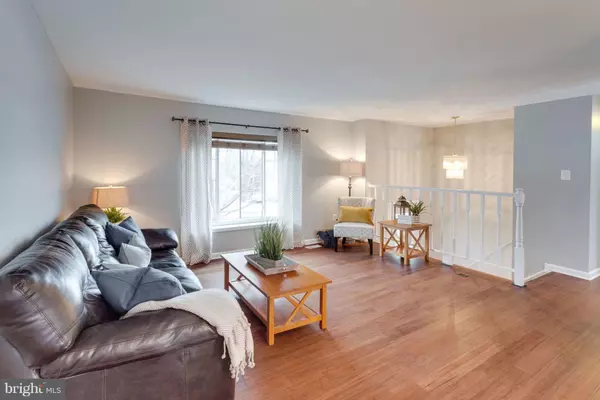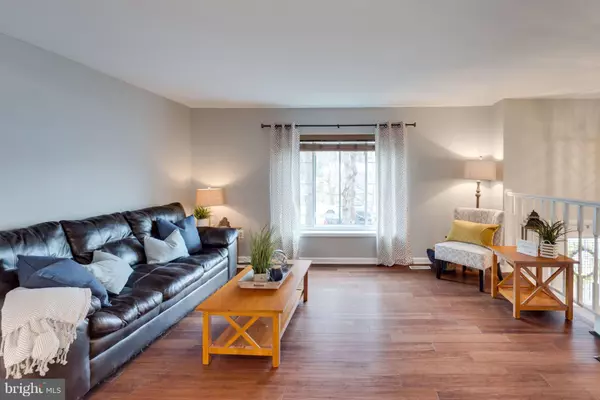$536,525
$525,000
2.2%For more information regarding the value of a property, please contact us for a free consultation.
4 Beds
3 Baths
1,797 SqFt
SOLD DATE : 03/11/2019
Key Details
Sold Price $536,525
Property Type Single Family Home
Sub Type Detached
Listing Status Sold
Purchase Type For Sale
Square Footage 1,797 sqft
Price per Sqft $298
Subdivision Fox Lair
MLS Listing ID VAFX866978
Sold Date 03/11/19
Style Split Foyer
Bedrooms 4
Full Baths 3
HOA Fees $3/ann
HOA Y/N Y
Abv Grd Liv Area 1,137
Originating Board BRIGHT
Year Built 1978
Annual Tax Amount $5,805
Tax Year 2018
Lot Size 8,579 Sqft
Acres 0.2
Property Description
Welcome Home to this turn key 4 bedroom 3 bathroom home. Recent updates waiting for you include brand new stainless steel kitchen appliances, brand new beautiful hardwood floors and paint. The bright and spacious updated kitchen opens to the large deck and yard, the perfect entertaining space for guests and BBQ's. It has a fully finished basement with a cozy fireplace in the den and an in-law suit for guest or an au pair. You will have plenty of space for 2 cars and extra storage in the expansive garage. This home is situated on a large lot with a privacy fence and trees. New HVAC in 2018, Roof replaced in 2015, Windows replaced in 2012, Front and back doors replaced in 2014, Water heater in 2012. Located desirable Lake Braddock school district and Ravensworth elementary. Minutes from Rolling Road VRE Station. Enjoy the summers at nearby Lake Accotink or Fairfax County Rec Center. Walking and biking trails nearby. Close to grocery- Whole Foods and Giant, many restaurants, drug Stores, coffee shops, and more. Easy commute to I495 or Fairfax County Parkway.
Location
State VA
County Fairfax
Zoning 131
Rooms
Basement Full, Connecting Stairway, Daylight, Full, Fully Finished, Outside Entrance, Rear Entrance, Sump Pump, Walkout Stairs, Windows
Main Level Bedrooms 3
Interior
Interior Features Dining Area, Floor Plan - Traditional, Kitchen - Eat-In, Kitchen - Table Space, Primary Bath(s), Wood Floors
Hot Water Electric
Heating Heat Pump(s)
Cooling Ceiling Fan(s), Central A/C
Flooring Hardwood
Fireplaces Number 1
Fireplaces Type Mantel(s), Screen
Equipment Dishwasher, Disposal, Dryer, Exhaust Fan, Extra Refrigerator/Freezer, Icemaker, Microwave, Oven - Self Cleaning, Oven/Range - Electric, Refrigerator, Washer
Fireplace Y
Appliance Dishwasher, Disposal, Dryer, Exhaust Fan, Extra Refrigerator/Freezer, Icemaker, Microwave, Oven - Self Cleaning, Oven/Range - Electric, Refrigerator, Washer
Heat Source Electric
Laundry Basement
Exterior
Exterior Feature Deck(s)
Parking Features Garage - Front Entry, Garage Door Opener
Garage Spaces 4.0
Water Access N
View Garden/Lawn, Trees/Woods, Street
Roof Type Architectural Shingle
Accessibility None
Porch Deck(s)
Attached Garage 2
Total Parking Spaces 4
Garage Y
Building
Lot Description Landscaping
Story 2
Sewer Public Sewer
Water Public
Architectural Style Split Foyer
Level or Stories 2
Additional Building Above Grade, Below Grade
New Construction N
Schools
Elementary Schools Ravensworth
Middle Schools Lake Braddock Secondary School
High Schools Lake Braddock
School District Fairfax County Public Schools
Others
Senior Community No
Tax ID 0782 15 0025
Ownership Fee Simple
SqFt Source Assessor
Special Listing Condition Standard
Read Less Info
Want to know what your home might be worth? Contact us for a FREE valuation!

Our team is ready to help you sell your home for the highest possible price ASAP

Bought with Bradley W Wisley • Berkshire Hathaway HomeServices PenFed Realty
"My job is to find and attract mastery-based agents to the office, protect the culture, and make sure everyone is happy! "
tyronetoneytherealtor@gmail.com
4221 Forbes Blvd, Suite 240, Lanham, MD, 20706, United States






