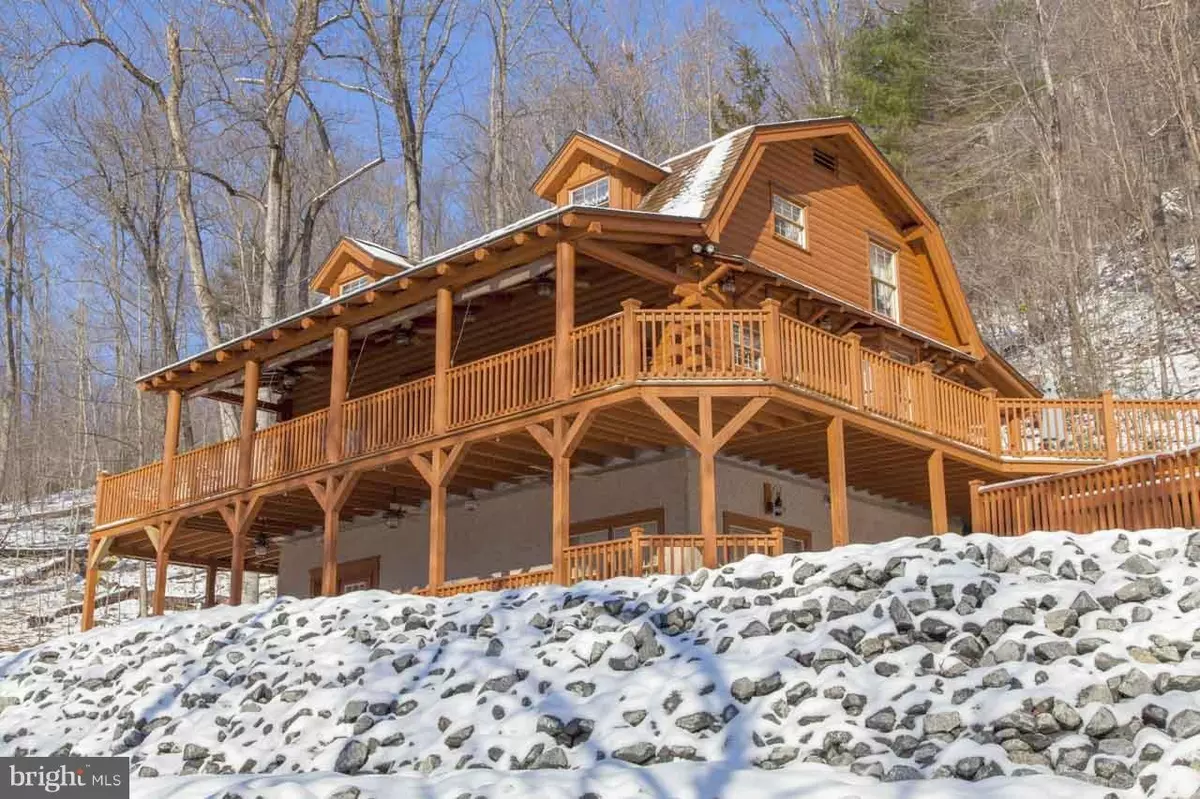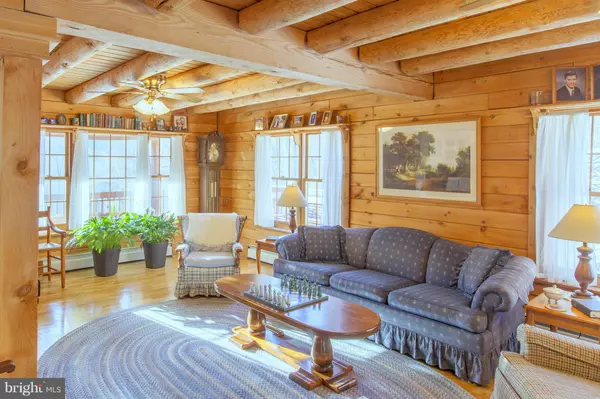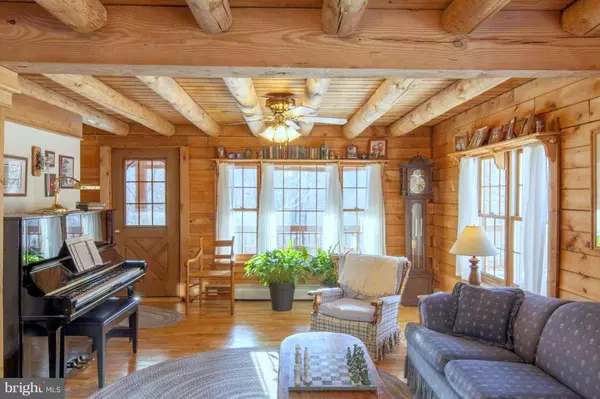$395,000
$399,900
1.2%For more information regarding the value of a property, please contact us for a free consultation.
3 Beds
3 Baths
2,296 SqFt
SOLD DATE : 03/14/2019
Key Details
Sold Price $395,000
Property Type Single Family Home
Sub Type Detached
Listing Status Sold
Purchase Type For Sale
Square Footage 2,296 sqft
Price per Sqft $172
Subdivision None Available
MLS Listing ID VAMA102016
Sold Date 03/14/19
Style Log Home
Bedrooms 3
Full Baths 3
HOA Y/N N
Abv Grd Liv Area 1,504
Originating Board BRIGHT
Year Built 1996
Annual Tax Amount $314
Tax Year 2019
Lot Size 33.040 Acres
Acres 33.04
Property Description
Live in serenity and seclusion on 33 mountainside acres but only 5 miles from the town of Madison. The two upper floors have log walls, oak floors, & exposed wood ceiling beams. There is a full bathroom on each of the 3 levels. The livingroom and the dining area open to the main level covered porch that wraps all the way around the home. The top level has two bedrooms and an open loft area which makes a great office, craft room, or play area. The upstairs bathroom connects to the master and has a stack washer/dryer. Both upper floors have a "mini split" heat pump for air conditioning with a separate vent in each bedroom upstairs. The home is heated by both gas powered hot water registers and the mini splits. There is also a warm cozy wood stove on the main floor living area. The lower level entrance steps into an open room suitable for a family rm, office or play area. There is also a bedroom with a sitting area and a private bathroom with a stacked washer/dryer. A treated walkway decking connects the home to the two car detached garage ( 24x26) with a work shop above. Most of the property goes up the mountain behind the house with hundreds of acres of forest providing a buffer on all sides of the property. The bottom of the property is bordered by a steady stream. A perfect home or weekend get- away for an avid hunter or hiker. Courtney Lane dead ends after one other home.
Location
State VA
County Madison
Zoning C1
Rooms
Other Rooms Living Room, Dining Room, Primary Bedroom, Bedroom 2, Bedroom 3, Kitchen, Family Room, Loft, Bathroom 1, Bathroom 3, Primary Bathroom
Basement Connecting Stairway, Outside Entrance, Front Entrance, Full, Fully Finished, Walkout Level, Windows, Heated
Interior
Interior Features Dining Area, Primary Bath(s), Wood Floors, Window Treatments, Built-Ins, Floor Plan - Traditional, Ceiling Fan(s), Exposed Beams, Kitchen - Country, Recessed Lighting, Stove - Wood
Hot Water Electric, Propane
Heating Wood Burn Stove, Hot Water, Other, Central
Cooling Wall Unit, Central A/C
Flooring Hardwood, Ceramic Tile
Equipment Refrigerator, Cooktop, Microwave, Washer/Dryer Stacked, Oven - Wall, Dishwasher, Oven - Self Cleaning, Oven - Double, Water Heater
Fireplace N
Window Features Insulated,Storm,Bay/Bow,Screens,Wood Frame
Appliance Refrigerator, Cooktop, Microwave, Washer/Dryer Stacked, Oven - Wall, Dishwasher, Oven - Self Cleaning, Oven - Double, Water Heater
Heat Source Wood, Electric, Propane - Leased
Laundry Upper Floor, Lower Floor
Exterior
Exterior Feature Deck(s), Wrap Around, Porch(es)
Garage Garage - Side Entry
Garage Spaces 2.0
Utilities Available Phone
Waterfront N
Water Access N
View Trees/Woods, Mountain
Roof Type Architectural Shingle
Street Surface Gravel
Accessibility None
Porch Deck(s), Wrap Around, Porch(es)
Road Frontage State
Parking Type Driveway, Detached Garage
Total Parking Spaces 2
Garage Y
Building
Lot Description Secluded, Private, Trees/Wooded, Mountainous, Road Frontage, Rural, Stream/Creek, Unrestricted
Story 3+
Sewer Septic Exists
Water Well
Architectural Style Log Home
Level or Stories 3+
Additional Building Above Grade, Below Grade
Structure Type Dry Wall,Beamed Ceilings,Log Walls
New Construction N
Schools
Elementary Schools Madison Primary
Middle Schools Wetsel
High Schools Madison County
School District Madison County Public Schools
Others
Senior Community No
Tax ID 38- - - -11
Ownership Fee Simple
SqFt Source Estimated
Special Listing Condition Standard
Read Less Info
Want to know what your home might be worth? Contact us for a FREE valuation!

Our team is ready to help you sell your home for the highest possible price ASAP

Bought with Casey A Sutherland • Rosemont Real Estate, LLC

"My job is to find and attract mastery-based agents to the office, protect the culture, and make sure everyone is happy! "
tyronetoneytherealtor@gmail.com
4221 Forbes Blvd, Suite 240, Lanham, MD, 20706, United States






