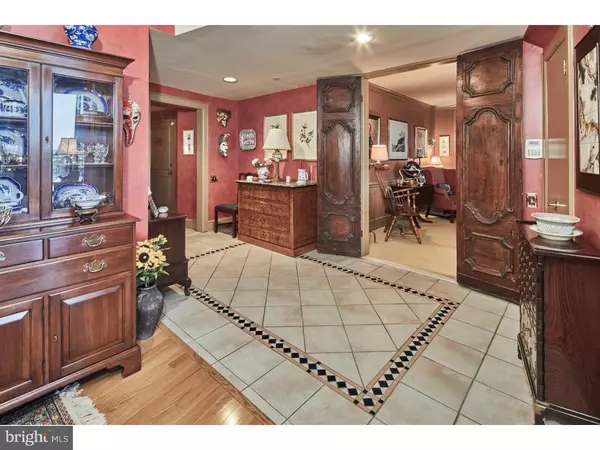$450,000
$479,000
6.1%For more information regarding the value of a property, please contact us for a free consultation.
3 Beds
3 Baths
SOLD DATE : 03/13/2019
Key Details
Sold Price $450,000
Property Type Condo
Sub Type Condo/Co-op
Listing Status Sold
Purchase Type For Sale
Subdivision Superfine Lane
MLS Listing ID 1004095716
Sold Date 03/13/19
Style Contemporary
Bedrooms 3
Full Baths 2
Half Baths 1
Condo Fees $771/mo
HOA Y/N N
Originating Board TREND
Year Built 1986
Annual Tax Amount $6,499
Tax Year 2017
Lot Dimensions 0 X 0
Property Description
Extraordinary two story penthouse condo on Superfine Lane on the banks of the Brandywine Creek with stunning views of the water and city skyline. Approximately 4000 sq ft of extremely well designed space. Architectural details throughout add to the glamor and sophistication of the unit. Welcoming entry foyer with access to powder room leads to the dramatic two story great room. Living room and dining room are open to one another with a wall of glass leading to the terrace balcony overlooking the river. Oversized kitchen with granite, custom cabinetry, stainless appliances including two full ranges, and banquette dining area. Spacious, yet cozy, family room with wood burning fireplace is accented by antique doors and custom built-ins. Upstairs you will find full bath in hall, two guest bedrooms with shared den, and luxurious master suite including walk-in closet, full bath, and private balcony. Gorgeous wrought iron balcony feature in master bedroom overlooks great room. Unlike most condos, there is ample storage space in the attic space found through the master bedroom or the main floor work room tucked away through the great room. Highlights include hardwoods, marble, custom tile floors, skylights, secure building, two deeded parking spots in garage, and boat slip. Recent improvements includes fresh paint, new water heater, new Bosch dishwasher, and new slider, carpeting and tile by windows in master bedroom.
Location
State DE
County New Castle
Area Wilmington (30906)
Zoning 26W4
Rooms
Other Rooms Living Room, Dining Room, Primary Bedroom, Bedroom 2, Kitchen, Family Room, Bedroom 1, Other, Attic
Interior
Interior Features Primary Bath(s), Kitchen - Island, Butlers Pantry, Ceiling Fan(s), Sprinkler System, Elevator, Kitchen - Eat-In
Hot Water Electric
Heating Heat Pump - Electric BackUp, Forced Air
Cooling Central A/C
Flooring Wood, Fully Carpeted, Tile/Brick
Fireplaces Number 1
Equipment Built-In Range, Oven - Double, Oven - Self Cleaning, Dishwasher, Disposal
Fireplace Y
Appliance Built-In Range, Oven - Double, Oven - Self Cleaning, Dishwasher, Disposal
Heat Source Electric
Laundry Upper Floor
Exterior
Exterior Feature Balcony
Parking Features Covered Parking
Garage Spaces 2.0
Parking On Site 2
Utilities Available Cable TV
Amenities Available Common Grounds
Water Access Y
View Water
Accessibility None
Porch Balcony
Attached Garage 2
Total Parking Spaces 2
Garage Y
Building
Story 3+
Unit Features Mid-Rise 5 - 8 Floors
Sewer Public Sewer
Water Public
Architectural Style Contemporary
Level or Stories 3+
Additional Building Above Grade
Structure Type Cathedral Ceilings,9'+ Ceilings
New Construction N
Schools
School District Brandywine
Others
HOA Fee Include Common Area Maintenance,Ext Bldg Maint,Lawn Maintenance,Snow Removal,Trash,Water,Sewer,Parking Fee,Insurance,All Ground Fee,Management
Senior Community No
Tax ID 26-029.10-083.C.0802
Ownership Condominium
Security Features Security System
Special Listing Condition Standard
Read Less Info
Want to know what your home might be worth? Contact us for a FREE valuation!

Our team is ready to help you sell your home for the highest possible price ASAP

Bought with Stephen J Mottola • Long & Foster Real Estate, Inc.
"My job is to find and attract mastery-based agents to the office, protect the culture, and make sure everyone is happy! "
tyronetoneytherealtor@gmail.com
4221 Forbes Blvd, Suite 240, Lanham, MD, 20706, United States






