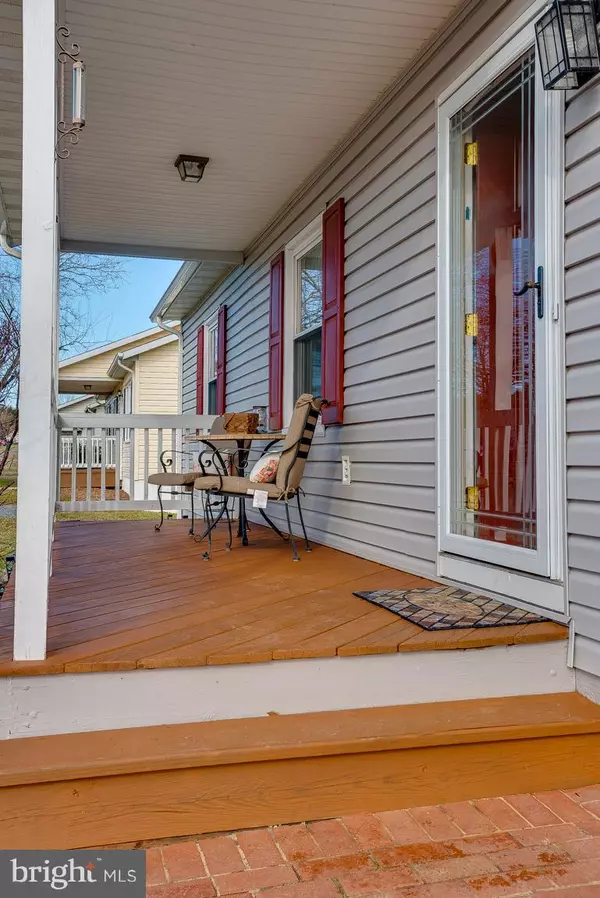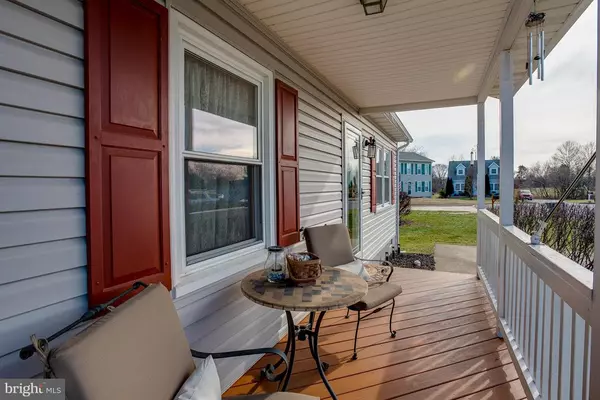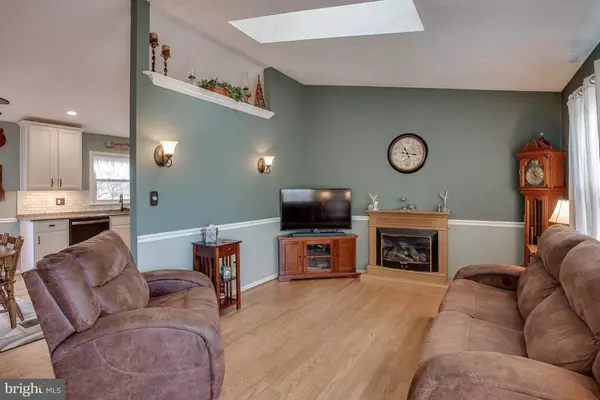$274,900
$274,900
For more information regarding the value of a property, please contact us for a free consultation.
3 Beds
2 Baths
1,104 SqFt
SOLD DATE : 03/15/2019
Key Details
Sold Price $274,900
Property Type Single Family Home
Sub Type Detached
Listing Status Sold
Purchase Type For Sale
Square Footage 1,104 sqft
Price per Sqft $249
Subdivision Meadowbrooke
MLS Listing ID VAFQ143720
Sold Date 03/15/19
Style Ranch/Rambler
Bedrooms 3
Full Baths 2
HOA Fees $22/qua
HOA Y/N Y
Abv Grd Liv Area 1,104
Originating Board BRIGHT
Year Built 1991
Annual Tax Amount $2,057
Tax Year 2018
Lot Size 9,997 Sqft
Acres 0.23
Property Description
Adorable rambler with gorgeous updated kitchen with white cabinets, tile back splash,undermount lighting stainless appliances and plenty of room for a large table. Family room offers sky light with gas fireplace- open floor plan. Master bedroom has its own bath with tile floor and shower. Two additional bedrooms with full bath in hallway. Laundry has front load washer & dryer with pantry area for additional storage. Wide front porch to sit and relax and 16x12 deck perfect for grilling. Plus a concrete patio with firepit for entertaining down by the stream. 12x12 storage shed for garden tools and additional storage in the crawlspace. New HVAC being installed next week. Updated windows, vinly, gutters and roof. This one is ready to move in!
Location
State VA
County Fauquier
Zoning R2
Rooms
Other Rooms Primary Bedroom, Bedroom 2, Bedroom 3, Kitchen, Family Room, Laundry, Bathroom 2, Primary Bathroom
Main Level Bedrooms 3
Interior
Interior Features Carpet, Ceiling Fan(s), Combination Kitchen/Dining, Entry Level Bedroom, Family Room Off Kitchen, Floor Plan - Open, Kitchen - Eat-In, Kitchen - Table Space, Primary Bath(s), Skylight(s), Stall Shower, Window Treatments, Wood Floors
Hot Water Electric
Heating Heat Pump(s)
Cooling Central A/C, Ceiling Fan(s), Heat Pump(s)
Flooring Hardwood
Fireplaces Number 1
Fireplaces Type Mantel(s), Gas/Propane
Equipment Built-In Microwave, Built-In Range, Dishwasher, Disposal, Dryer - Front Loading, ENERGY STAR Refrigerator, Icemaker, Stainless Steel Appliances, Washer - Front Loading
Fireplace Y
Window Features ENERGY STAR Qualified
Appliance Built-In Microwave, Built-In Range, Dishwasher, Disposal, Dryer - Front Loading, ENERGY STAR Refrigerator, Icemaker, Stainless Steel Appliances, Washer - Front Loading
Heat Source Electric, Propane - Leased
Laundry Main Floor
Exterior
Utilities Available Cable TV, Propane, Water Available, Electric Available
Amenities Available Common Grounds
Water Access N
Roof Type Architectural Shingle
Accessibility None
Garage N
Building
Lot Description Cleared, Front Yard, Landscaping, Rear Yard, Stream/Creek
Story 1
Foundation Crawl Space
Sewer Public Sewer
Water Public
Architectural Style Ranch/Rambler
Level or Stories 1
Additional Building Above Grade, Below Grade
Structure Type Vaulted Ceilings
New Construction N
Schools
Elementary Schools Grace Miller
Middle Schools W.C. Taylor
High Schools Liberty
School District Fauquier County Public Schools
Others
Senior Community No
Tax ID 6889-96-1993
Ownership Fee Simple
SqFt Source Assessor
Acceptable Financing FHA, Cash, Conventional, Private, USDA, VA
Listing Terms FHA, Cash, Conventional, Private, USDA, VA
Financing FHA,Cash,Conventional,Private,USDA,VA
Special Listing Condition Standard
Read Less Info
Want to know what your home might be worth? Contact us for a FREE valuation!

Our team is ready to help you sell your home for the highest possible price ASAP

Bought with Gloria J Beahm • Long & Foster Real Estate, Inc.
"My job is to find and attract mastery-based agents to the office, protect the culture, and make sure everyone is happy! "
tyronetoneytherealtor@gmail.com
4221 Forbes Blvd, Suite 240, Lanham, MD, 20706, United States






