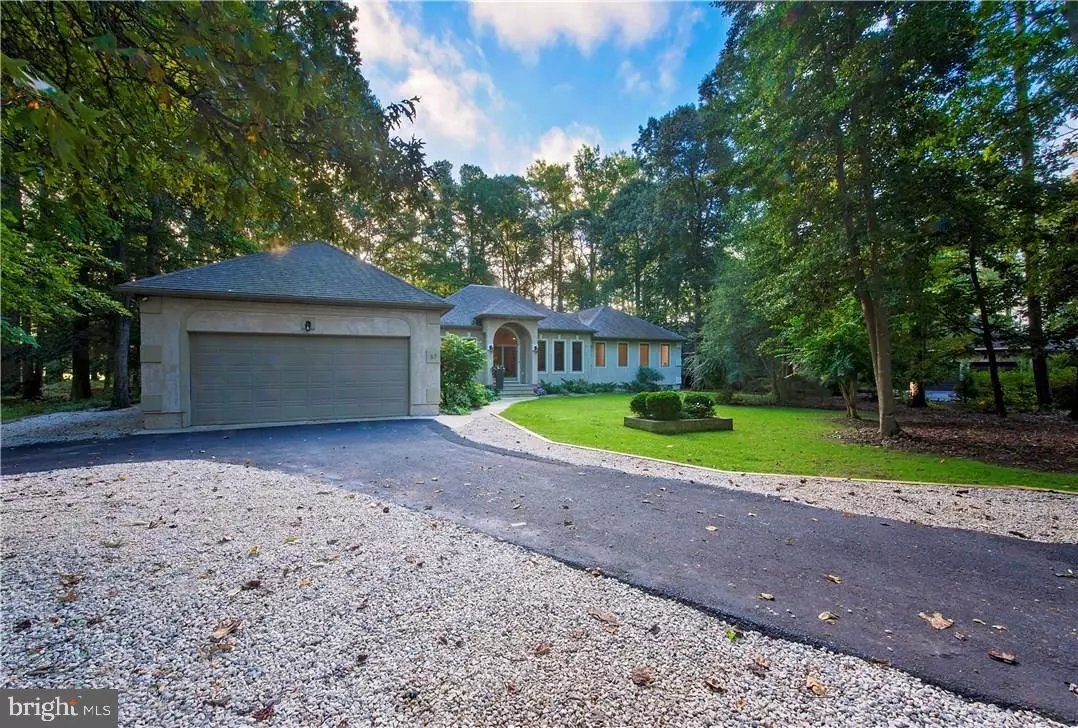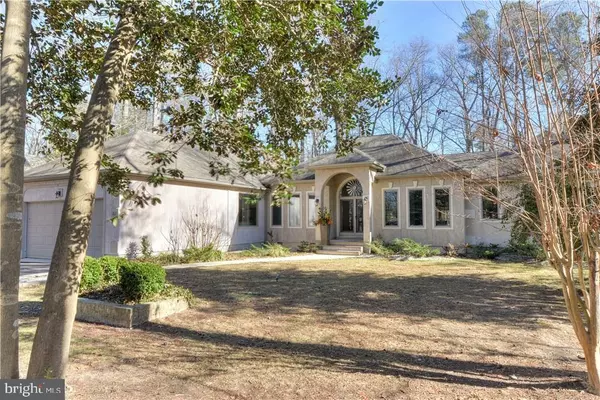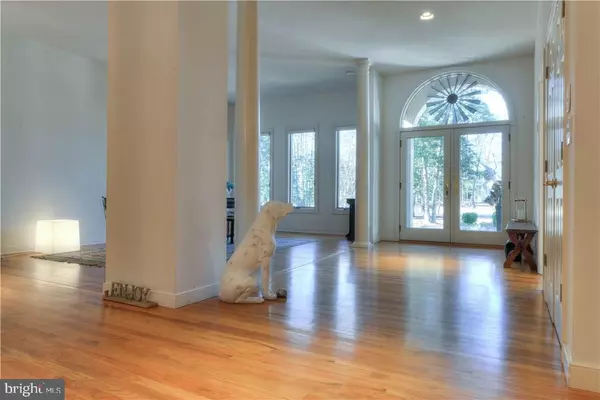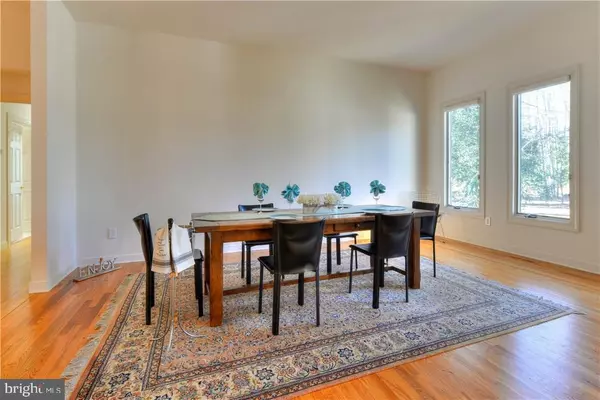$789,900
$799,900
1.3%For more information regarding the value of a property, please contact us for a free consultation.
4 Beds
3 Baths
4,888 SqFt
SOLD DATE : 03/15/2019
Key Details
Sold Price $789,900
Property Type Single Family Home
Sub Type Detached
Listing Status Sold
Purchase Type For Sale
Square Footage 4,888 sqft
Price per Sqft $161
Subdivision Kings Creek Cc
MLS Listing ID 1001569782
Sold Date 03/15/19
Style Contemporary
Bedrooms 4
Full Baths 3
HOA Fees $56/ann
HOA Y/N Y
Abv Grd Liv Area 4,888
Originating Board SCAOR
Year Built 1997
Lot Size 0.662 Acres
Acres 0.66
Property Description
Discover this breathtaking custom built home. From the moment you walk through the front door you?ll be swept away by the extraordinary architecture of this unique home! Boasting views of holes 1, 9 & 18 of King?s Creek golf course, you find yourself in a park like setting, complete with a fenced in pool & patio. Inside you?ll appreciate the clean lines & dramatic details. Soaring ceilings, flexible open floor plan with generous natural light, extravagant living room featuring a 2-sided marble fireplace & French doors leading to a large sun-room. Entertain in your chef?s kitchen showcasing granite & concrete countertops, a wet bar & stainless steel appliances. Many extras including: irrigation system, hardwood floors, huge bonus room, extraordinary sound system, custom built-ins, prestigious gated community etc. This must-see home is one of a kind for the discriminating buyer looking for a home with the WOW FACTOR!
Location
State DE
County Sussex
Area Lewes Rehoboth Hundred (31009)
Zoning RESIDENTIAL
Rooms
Main Level Bedrooms 4
Interior
Interior Features Attic, Kitchen - Eat-In, Kitchen - Island, Pantry, Entry Level Bedroom, Ceiling Fan(s), Skylight(s), Wet/Dry Bar, Window Treatments
Hot Water Electric
Heating Forced Air
Cooling Attic Fan, Central A/C, Heat Pump(s)
Flooring Carpet, Hardwood, Tile/Brick
Fireplaces Number 1
Fireplaces Type Gas/Propane
Equipment Compactor, Cooktop - Down Draft, Dishwasher, Disposal, Dryer - Electric, Exhaust Fan, Refrigerator, Oven/Range - Electric, Oven - Wall, Range Hood, Washer/Dryer Stacked, Water Heater
Furnishings No
Fireplace Y
Window Features Insulated
Appliance Compactor, Cooktop - Down Draft, Dishwasher, Disposal, Dryer - Electric, Exhaust Fan, Refrigerator, Oven/Range - Electric, Oven - Wall, Range Hood, Washer/Dryer Stacked, Water Heater
Heat Source Propane - Leased
Exterior
Exterior Feature Patio(s)
Parking Features Garage Door Opener
Garage Spaces 2.0
Pool In Ground
Utilities Available Cable TV Available
Amenities Available Community Center, Fitness Center, Gated Community, Golf Club, Golf Course, Swimming Pool, Pool Mem Avail, Pool - Outdoor, Putting Green, Security
Water Access N
Roof Type Architectural Shingle
Accessibility None
Porch Patio(s)
Attached Garage 2
Total Parking Spaces 2
Garage Y
Building
Lot Description Landscaping, Partly Wooded
Building Description Vaulted Ceilings, Guard System
Story 1
Foundation Block, Crawl Space
Sewer Public Sewer
Water Public
Architectural Style Contemporary
Level or Stories 1
Additional Building Above Grade
Structure Type Vaulted Ceilings
New Construction N
Schools
School District Cape Henlopen
Others
Senior Community No
Tax ID 334-13.00-1002.00
Ownership Fee Simple
SqFt Source Estimated
Security Features Security Gate,Smoke Detector
Acceptable Financing Cash, Conventional
Listing Terms Cash, Conventional
Financing Cash,Conventional
Special Listing Condition Standard
Read Less Info
Want to know what your home might be worth? Contact us for a FREE valuation!

Our team is ready to help you sell your home for the highest possible price ASAP

Bought with RAMONA ZOCCOLA • Jack Lingo - Lewes
"My job is to find and attract mastery-based agents to the office, protect the culture, and make sure everyone is happy! "
tyronetoneytherealtor@gmail.com
4221 Forbes Blvd, Suite 240, Lanham, MD, 20706, United States






