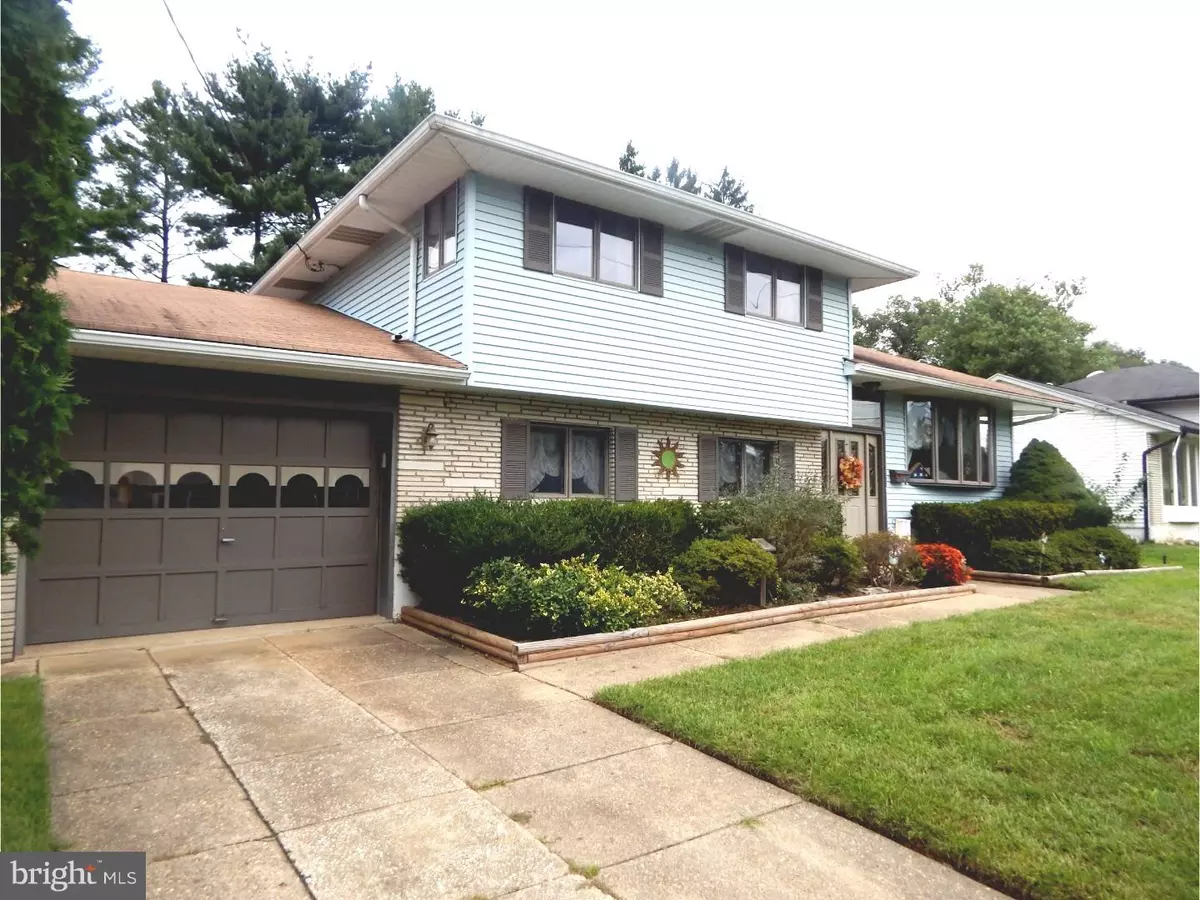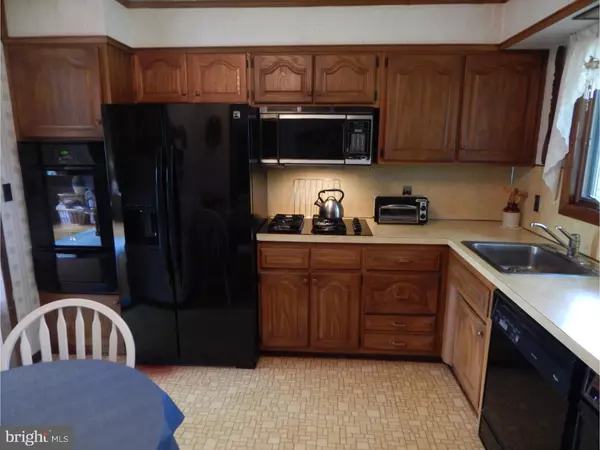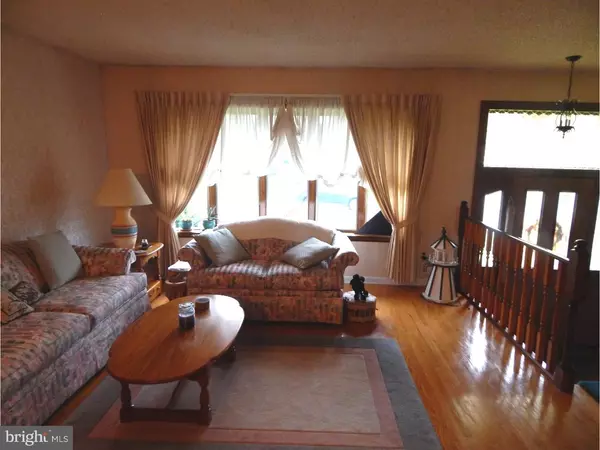$180,000
$194,900
7.6%For more information regarding the value of a property, please contact us for a free consultation.
3 Beds
2 Baths
9,999 SqFt
SOLD DATE : 03/15/2019
Key Details
Sold Price $180,000
Property Type Single Family Home
Sub Type Detached
Listing Status Sold
Purchase Type For Sale
Square Footage 9,999 sqft
Price per Sqft $18
Subdivision White Birch
MLS Listing ID 1009911420
Sold Date 03/15/19
Style Contemporary,Bi-level
Bedrooms 3
Full Baths 1
Half Baths 1
HOA Y/N N
Abv Grd Liv Area 9,999
Originating Board TREND
Year Built 1960
Annual Tax Amount $8,038
Tax Year 2018
Lot Size 9,375 Sqft
Acres 0.22
Lot Dimensions 75X125
Property Description
Home for the holidays!! Great karma here!! Looking for a home that has it all when it comes to location, condition and affordability, put this at the top of your list. Tired of looking in a market saturated with bank owned and investor flips that have had multiple owners through the years this gem will give you the warm feeling of home as soon you enter. Spacious 3-4 Bedroom Bi-Level with gorgeous in-ground pool located in Glendora's desirable White Birch section. Nothing to do here but perhaps add your own personal touch and get ready for the coming holidays. Main level offers immaculate kitchen, formal dining room and cozy living room. When you step upstairs 3 nice size bedrooms along large bathroom await. Beautiful hardwood floors on both levels add the perfect touch. Lower level adds the extra space we all need sometime with cool family room, half bath and bonus room (great for home office or extra bedroom).When it's time to relax step out back and take a refreshing dip in your in-ground pool. Gas Heat, Central Air and Anderson windows throughout complete the package. Longtime owner has enjoyed this winner for many years, now it's your turn to benefit from all it has to offer.
Location
State NJ
County Camden
Area Gloucester Twp (20415)
Zoning RES
Rooms
Other Rooms Living Room, Dining Room, Primary Bedroom, Bedroom 2, Bedroom 3, Kitchen, Family Room, Bedroom 1, Laundry, Other, Attic
Basement Full, Fully Finished
Interior
Interior Features Ceiling Fan(s), Kitchen - Eat-In
Hot Water Natural Gas
Heating Forced Air
Cooling Central A/C
Flooring Wood, Fully Carpeted
Equipment Cooktop, Oven - Wall
Fireplace N
Appliance Cooktop, Oven - Wall
Heat Source Natural Gas
Laundry Lower Floor
Exterior
Exterior Feature Patio(s)
Parking Features Other
Garage Spaces 4.0
Fence Other
Pool In Ground
Water Access N
Roof Type Pitched,Shingle
Accessibility None
Porch Patio(s)
Attached Garage 1
Total Parking Spaces 4
Garage Y
Building
Lot Description Front Yard, Rear Yard, SideYard(s)
Story Other
Sewer Public Sewer
Water Public
Architectural Style Contemporary, Bi-level
Level or Stories Other
Additional Building Above Grade
New Construction N
Schools
School District Black Horse Pike Regional Schools
Others
Senior Community No
Tax ID 15-03008-00015
Ownership Fee Simple
SqFt Source Estimated
Acceptable Financing Conventional, VA, FHA 203(b)
Listing Terms Conventional, VA, FHA 203(b)
Financing Conventional,VA,FHA 203(b)
Special Listing Condition Standard
Read Less Info
Want to know what your home might be worth? Contact us for a FREE valuation!

Our team is ready to help you sell your home for the highest possible price ASAP

Bought with Shelly Mills • HomeSmart Realty Advisors
"My job is to find and attract mastery-based agents to the office, protect the culture, and make sure everyone is happy! "
tyronetoneytherealtor@gmail.com
4221 Forbes Blvd, Suite 240, Lanham, MD, 20706, United States






