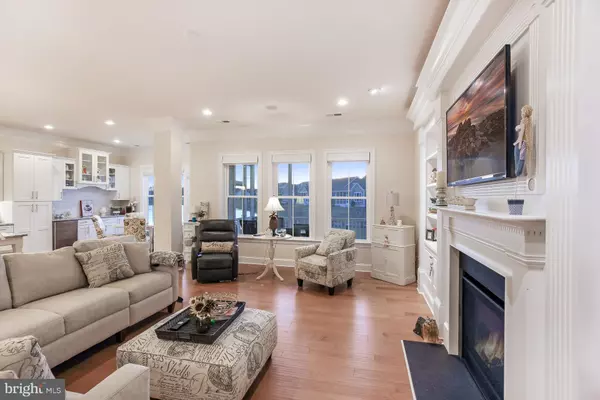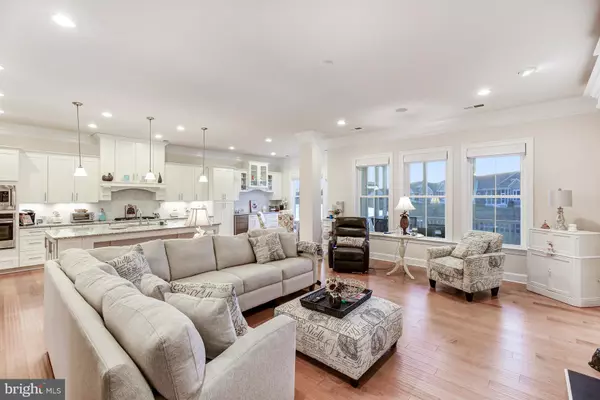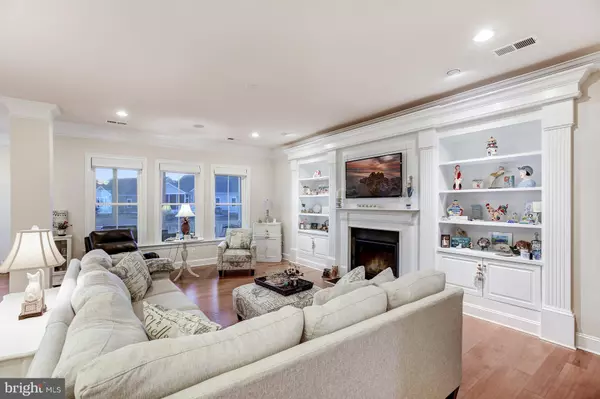$600,000
$625,000
4.0%For more information regarding the value of a property, please contact us for a free consultation.
5 Beds
3 Baths
2,872 SqFt
SOLD DATE : 03/15/2019
Key Details
Sold Price $600,000
Property Type Single Family Home
Sub Type Detached
Listing Status Sold
Purchase Type For Sale
Square Footage 2,872 sqft
Price per Sqft $208
Subdivision Bayside
MLS Listing ID DESU130856
Sold Date 03/15/19
Style Coastal,Contemporary
Bedrooms 5
Full Baths 3
HOA Fees $251/ann
HOA Y/N Y
Abv Grd Liv Area 2,872
Originating Board BRIGHT
Year Built 2016
Annual Tax Amount $2,218
Tax Year 2018
Lot Size 7,558 Sqft
Acres 0.17
Lot Dimensions 120x63
Property Description
Stunning 5 Bedroom Home in Award Winning Bayside has ALL the upgrades available during recent 2016 Build! 3 First Floor Bedrooms, including Owner Bedroom with Bump Outs, Walk In Closets, Premium Tiled Shower with Seat, Double Vanities, Coffered Ceiling. Great Room with Built-Ins, Flat Screen TV Already Mounted for You, Gourmet Kitchen with Island, Gas Cooktop, Wall Oven & Microwave, Soft Close Cabinets, Bumpout for Cafe area with Separate Mini Fridge close to Screened Porch and Patio with Knee Wall - all Backing to Lovely Pond with Plenty of Yard. Hardwood Floors, Granite and Stainless, Butlers Panty. Garage Entry has Mudroom Storage with Laundry Room close By in Hall with Cabinets. Formal Dining Room. Nice Entry Hall with Hardwood Stairs Up. 2 More Bedrooms up with a Full Bath. One of the Bedrooms is large enough for a Game Room or Entertainment Room or even a Bunk Room! Plantation Shutters & Blinds Convey. This home is a WOW! Like nothing else - and a Value at this price. Community with Indoor & Outdoor Pools, Beach Shuttle in Season, Walking Trails, Bay Access, Private Bay Front Pool. Fitness Rooms. Learning Insitute that is run Year Round. Jack Nicklaus Signature Golf Club. In Community Dining at 2 Separate Restaurants The Cove and 38 degrees. Shopping Center at Entrance. Sidewalks & Streelights. Kayaks at the Bay Beach. And only 4 Miles to the Atlantic Ocean. Come Home and Live Bayside. This Property is Waiting for YOU.
Location
State DE
County Sussex
Area Baltimore Hundred (31001)
Zoning AR-1
Rooms
Other Rooms Primary Bedroom
Main Level Bedrooms 3
Interior
Interior Features Attic, Butlers Pantry, Ceiling Fan(s), Combination Kitchen/Living, Entry Level Bedroom, Kitchen - Gourmet, Kitchen - Island, Primary Bath(s), Recessed Lighting, Walk-in Closet(s), Window Treatments, Wood Floors
Heating Forced Air, Zoned
Cooling Central A/C, Zoned
Flooring Hardwood, Carpet
Fireplaces Number 1
Fireplaces Type Fireplace - Glass Doors, Gas/Propane
Equipment Dishwasher, Disposal, Dryer, Exhaust Fan, Microwave, Oven - Wall, Stainless Steel Appliances, Washer, Water Heater, Refrigerator, Cooktop
Furnishings No
Appliance Dishwasher, Disposal, Dryer, Exhaust Fan, Microwave, Oven - Wall, Stainless Steel Appliances, Washer, Water Heater, Refrigerator, Cooktop
Heat Source Propane - Owned
Laundry Main Floor
Exterior
Exterior Feature Patio(s), Porch(es), Screened
Parking Features Garage - Front Entry, Garage Door Opener
Garage Spaces 4.0
Amenities Available Beach, Bike Trail, Common Grounds, Exercise Room, Basketball Courts, Fitness Center, Golf Course, Golf Course Membership Available, Jog/Walk Path, Lake, Hot tub, Meeting Room, Pool - Indoor, Pool - Outdoor, Pool Mem Avail, Putting Green, Recreational Center, Security, Swimming Pool, Tennis Courts, Tot Lots/Playground, Water/Lake Privileges, Other
Water Access Y
View Pond
Roof Type Architectural Shingle
Accessibility None
Porch Patio(s), Porch(es), Screened
Attached Garage 2
Total Parking Spaces 4
Garage Y
Building
Lot Description Landscaping, Pond, Road Frontage, SideYard(s)
Story 2
Sewer Public Sewer
Water Private/Community Water
Architectural Style Coastal, Contemporary
Level or Stories 2
Additional Building Above Grade, Below Grade
Structure Type Vaulted Ceilings
New Construction N
Schools
Elementary Schools Phillip C. Showell
Middle Schools Selbyville
High Schools Sussex Central
School District Indian River
Others
HOA Fee Include Lawn Care Front,Lawn Care Rear,Lawn Care Side,Lawn Maintenance,Management,Pier/Dock Maintenance,Reserve Funds,Road Maintenance,Snow Removal,Trash,Other
Senior Community No
Tax ID 533-19.00-1596.00
Ownership Fee Simple
SqFt Source Assessor
Acceptable Financing Cash, Conventional
Listing Terms Cash, Conventional
Financing Cash,Conventional
Special Listing Condition Standard
Read Less Info
Want to know what your home might be worth? Contact us for a FREE valuation!

Our team is ready to help you sell your home for the highest possible price ASAP

Bought with Thomas D'Ambrogi • Long & Foster Real Estate, Inc.
"My job is to find and attract mastery-based agents to the office, protect the culture, and make sure everyone is happy! "
tyronetoneytherealtor@gmail.com
4221 Forbes Blvd, Suite 240, Lanham, MD, 20706, United States






