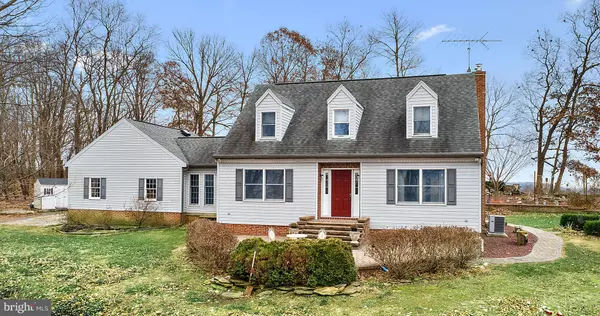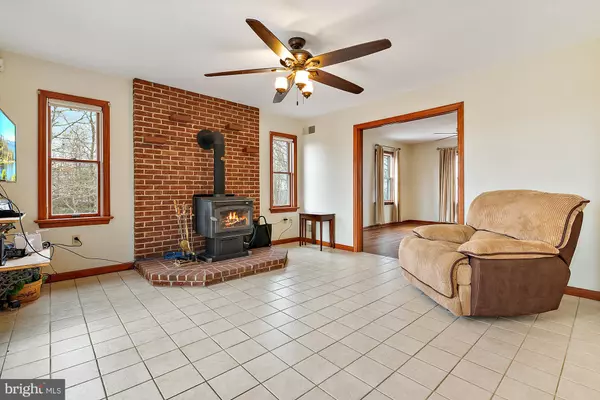$312,000
$312,000
For more information regarding the value of a property, please contact us for a free consultation.
3 Beds
3 Baths
2,004 SqFt
SOLD DATE : 03/15/2019
Key Details
Sold Price $312,000
Property Type Single Family Home
Sub Type Detached
Listing Status Sold
Purchase Type For Sale
Square Footage 2,004 sqft
Price per Sqft $155
Subdivision Martic Twp
MLS Listing ID PALA112128
Sold Date 03/15/19
Style Cape Cod
Bedrooms 3
Full Baths 2
Half Baths 1
HOA Y/N N
Abv Grd Liv Area 1,829
Originating Board BRIGHT
Year Built 1987
Annual Tax Amount $4,144
Tax Year 2018
Lot Size 1.290 Acres
Acres 1.29
Property Description
This southern Lancaster County home is perfect. It's perfect if you like living surrounded by rolling farmland, walkable forests and quiet back roads. It's perfect if you like living "away from it all" in the country, but enjoy an easy drive to the city. And it s perfect if you think a campfire next to an endless waterfall is the, well, perfect way to end an evening. Inside this attractive 3-bedroom, 2.5 bath Cape Cod, the layout and styling is warm, welcoming country living with large windows, random width hardwood floors, custom cherry wood cabinets and trim. A wood stove adds to the country charm. The second floor features three bedrooms, two full baths and window seats. Fun fact: the house sits in the curve of the Susquehanna River, so you can view the river from either the front or the back of the house.
Location
State PA
County Lancaster
Area Martic Twp (10543)
Zoning RES
Direction Northwest
Rooms
Other Rooms Living Room, Dining Room, Primary Bedroom, Bedroom 2, Bedroom 3, Kitchen, Family Room, Foyer, Office, Bathroom 2, Bonus Room, Primary Bathroom, Half Bath
Basement Full, Partially Finished
Interior
Interior Features Breakfast Area, Ceiling Fan(s), Central Vacuum, Chair Railings, Kitchen - Eat-In
Hot Water Electric
Heating Forced Air
Cooling Central A/C
Flooring Carpet, Hardwood, Tile/Brick, Vinyl
Equipment Central Vacuum, Dishwasher, Dryer - Electric, Oven/Range - Electric, Washer
Fireplace N
Appliance Central Vacuum, Dishwasher, Dryer - Electric, Oven/Range - Electric, Washer
Heat Source Propane - Owned
Laundry Basement
Exterior
Parking Features Garage - Rear Entry, Garage Door Opener
Garage Spaces 6.0
Water Access N
Roof Type Composite,Shingle
Street Surface Paved
Accessibility 2+ Access Exits
Road Frontage Boro/Township
Attached Garage 2
Total Parking Spaces 6
Garage Y
Building
Lot Description Backs - Parkland, Rear Yard, Sloping
Story 1.5
Foundation Block
Sewer On Site Septic
Water Well
Architectural Style Cape Cod
Level or Stories 1.5
Additional Building Above Grade, Below Grade
Structure Type Dry Wall
New Construction N
Schools
High Schools Penn Manor
School District Penn Manor
Others
Senior Community No
Tax ID 430-43166-0-0000
Ownership Fee Simple
SqFt Source Assessor
Security Features Security System
Acceptable Financing Cash, Conventional, FHA, USDA
Listing Terms Cash, Conventional, FHA, USDA
Financing Cash,Conventional,FHA,USDA
Special Listing Condition Standard
Read Less Info
Want to know what your home might be worth? Contact us for a FREE valuation!

Our team is ready to help you sell your home for the highest possible price ASAP

Bought with Mike Julian • Realty ONE Group Unlimited
"My job is to find and attract mastery-based agents to the office, protect the culture, and make sure everyone is happy! "
tyronetoneytherealtor@gmail.com
4221 Forbes Blvd, Suite 240, Lanham, MD, 20706, United States






