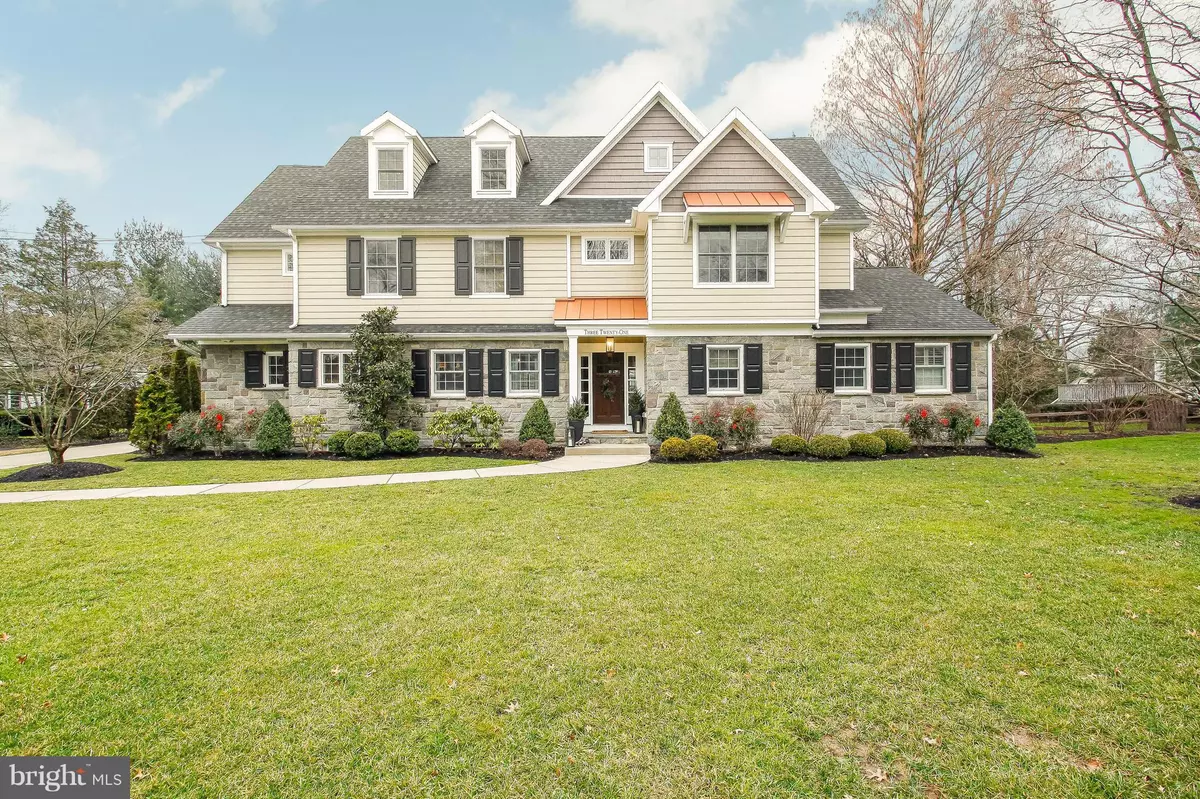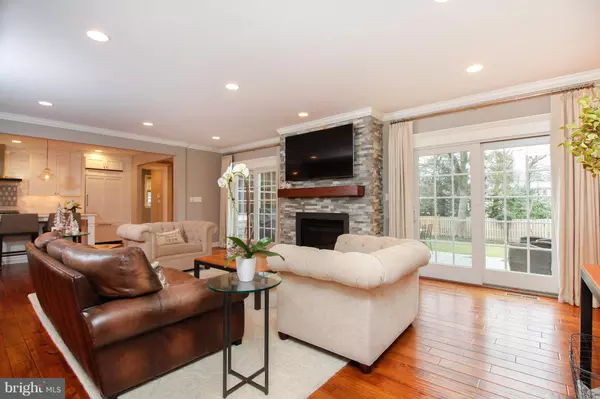$1,275,000
$1,290,000
1.2%For more information regarding the value of a property, please contact us for a free consultation.
5 Beds
6 Baths
4,610 SqFt
SOLD DATE : 03/20/2019
Key Details
Sold Price $1,275,000
Property Type Single Family Home
Sub Type Detached
Listing Status Sold
Purchase Type For Sale
Square Footage 4,610 sqft
Price per Sqft $276
Subdivision None Available
MLS Listing ID NJCD254204
Sold Date 03/20/19
Style Other
Bedrooms 5
Full Baths 4
Half Baths 2
HOA Y/N N
Abv Grd Liv Area 4,610
Originating Board BRIGHT
Year Built 1952
Annual Tax Amount $35,806
Tax Year 2018
Lot Size 0.315 Acres
Acres 0.31
Property Description
It's time to turn up the volume! When you have the ideal location, pristine finishes, expansive square footage and generous yard, you just can't keep quiet...life gets sweeter as your dream home comes into focus. Perfectly positioned on the perimeter of town with easy access to all major highways and in the ever-popular Lizzy Haddon section, this house is perfect. Immaculate and stylish, it was built in 2015 by a local acclaimed builder and then enhanced by an extraordinary carpenter to create a custom feel throughout the home that is sure to impress. You will find the Craftsman Style is clear and obvious from the curb and as you enter the home the look and feel carries through... With five bedrooms and four full bathrooms as well as two powder rooms, you ll find a master bedroom suite on the first level as well as the second level to be used however suits your lifestyle. The open floorplan is inspiring and absolutely luxurious. The custom molding throughout is fantastic and sets it apart. It s something you just must experience and see for yourself. When you enter through the front door, you will see a dining area and living room with a wet bar and stone accent wall around the fireplace. You ll also find double French doors leading to a large, open and fenced back yard. The kitchen is pristine and well-appointed. The white custom cabinetry and tile work, built-in Jenn Air refrigerator, double sinks and oversized island with seating for as many six with walk-in butler pantry are exceptional. A two car garage and mudroom-styled side entry features a bench, cubbies and shelves you will find as useful as they are stylish. The large finished basement and similarly presented third floor of the home serve as additional recreation areas you can use in a variety of ways. You ll enjoy the second floor laundry and the key fact that every room features its own private bath - one of which is a shared Jack and Jill bath. The master is phenomenal and sizable with a stunning bathroom and grand walk-in closet. The flooring throughout is a hand-scraped wide plank wood that s rustic and refined. A raised bluestone patio flanks the family room and runs the back section of the home with a beautiful view of the yard. Plenty of room to run, play and entertain! All televisions and the exterior generator are included. The edge is the most vibrant place to walk in life so find your way to Bradshaw Avenue and find your way home. The ease of access and commute combined with the privacy and custom detail that are so hard to find these days make for the perfect recipe for your dream home in Haddonfield. This home offers the balance of every quality you are considering for your next home. Follow our advice and kick life up a notch (or ten) at 321 Bradshaw Avenue. This is living!!!
Location
State NJ
County Camden
Area Haddonfield Boro (20417)
Zoning R3
Rooms
Basement Fully Finished
Main Level Bedrooms 1
Interior
Heating Central
Cooling Central A/C
Heat Source Natural Gas
Exterior
Parking Features Garage - Side Entry
Garage Spaces 4.0
Water Access N
Accessibility None
Attached Garage 2
Total Parking Spaces 4
Garage Y
Building
Story 2
Sewer Public Sewer
Water Public
Architectural Style Other
Level or Stories 2
Additional Building Above Grade, Below Grade
New Construction N
Schools
School District Haddonfield Borough Public Schools
Others
Senior Community No
Tax ID 17-00088 03-00006
Ownership Fee Simple
SqFt Source Assessor
Special Listing Condition Standard
Read Less Info
Want to know what your home might be worth? Contact us for a FREE valuation!

Our team is ready to help you sell your home for the highest possible price ASAP

Bought with Samuel N Lepore • Keller Williams Realty - Moorestown
"My job is to find and attract mastery-based agents to the office, protect the culture, and make sure everyone is happy! "
tyronetoneytherealtor@gmail.com
4221 Forbes Blvd, Suite 240, Lanham, MD, 20706, United States






