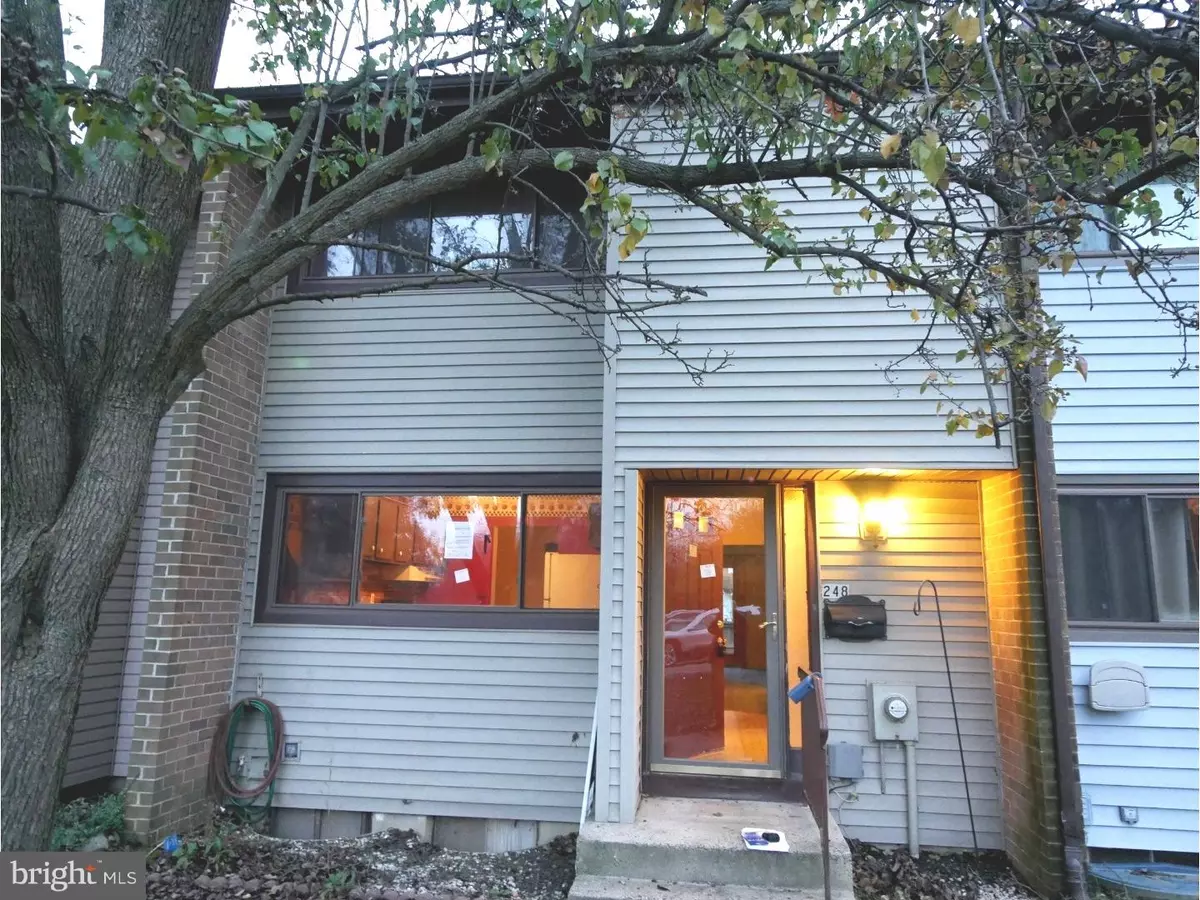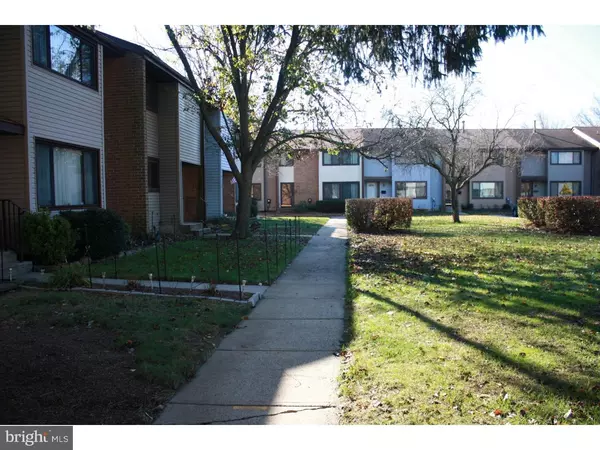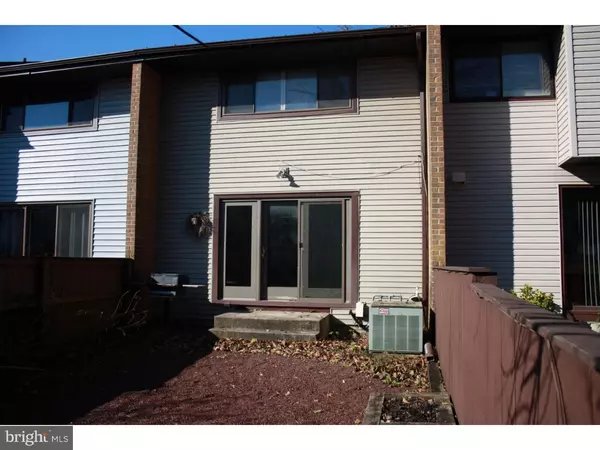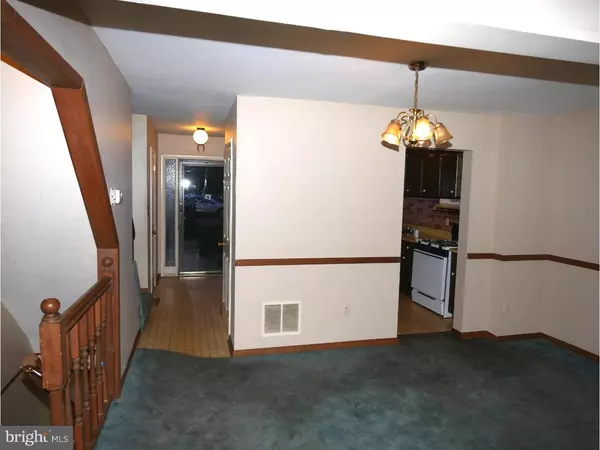$164,800
$165,000
0.1%For more information regarding the value of a property, please contact us for a free consultation.
3 Beds
3 Baths
1,974 SqFt
SOLD DATE : 03/21/2019
Key Details
Sold Price $164,800
Property Type Townhouse
Sub Type Interior Row/Townhouse
Listing Status Sold
Purchase Type For Sale
Square Footage 1,974 sqft
Price per Sqft $83
Subdivision Twin Rivers
MLS Listing ID NJME100648
Sold Date 03/21/19
Style Colonial
Bedrooms 3
Full Baths 2
Half Baths 1
HOA Fees $180/mo
HOA Y/N Y
Abv Grd Liv Area 1,324
Originating Board TREND
Year Built 1972
Annual Tax Amount $6,040
Tax Year 2018
Lot Size 1,494 Sqft
Acres 0.03
Lot Dimensions 19X80
Property Description
Two Story,3 Bedroom Townhouse, with full Basement, 1.1 Baths, and rough out plumbing for 1 additional full bath in the basement. Laundry Room and Recreation/Office Room also located in Partially Finished Basement. Some newer carpeting and home is in ready to move in condition. quiet rear yard with for great privacy and bar-b-ques with low maintenance with red stone gravel and fully fenced. Bedrooms are good sized with lots of closet space throughout the home. Close to shopping, recreation, public transportation 15 min ride to Trains and Express Bus Service, major highways. Twin rivers has 4 Basketball Courts,12 Tennis Courts, 4 Swimming Pools, Grounds maintenance, Playgrounds, 2 Handball Courts, Softball Field, etc..
Location
State NJ
County Mercer
Area East Windsor Twp (21101)
Zoning PUD
Direction West
Rooms
Other Rooms Living Room, Dining Room, Primary Bedroom, Bedroom 2, Kitchen, Family Room, Bedroom 1, Laundry, Other
Basement Full
Interior
Interior Features Kitchen - Eat-In
Hot Water Natural Gas
Heating Forced Air
Cooling Central A/C
Flooring Fully Carpeted, Vinyl
Equipment Cooktop, Dishwasher, Refrigerator
Fireplace N
Window Features Energy Efficient
Appliance Cooktop, Dishwasher, Refrigerator
Heat Source Natural Gas
Laundry Basement
Exterior
Exterior Feature Patio(s)
Fence Other
Utilities Available Cable TV
Amenities Available Swimming Pool, Tennis Courts, Club House, Tot Lots/Playground
Water Access N
Roof Type Shingle
Accessibility None
Porch Patio(s)
Garage N
Building
Lot Description Level
Story 2
Foundation Brick/Mortar
Sewer Public Sewer
Water Public
Architectural Style Colonial
Level or Stories 2
Additional Building Above Grade, Below Grade
New Construction N
Schools
Elementary Schools Perry L Drew
Middle Schools Melvin H Kreps School
High Schools Hightstown
School District East Windsor Regional Schools
Others
Pets Allowed Y
HOA Fee Include Pool(s),Common Area Maintenance,Lawn Maintenance,Snow Removal,Trash,Health Club,Management,Bus Service
Senior Community No
Tax ID 01-00014-00248
Ownership Condominium
Acceptable Financing Conventional, FHA 203(k), Cash
Listing Terms Conventional, FHA 203(k), Cash
Financing Conventional,FHA 203(k),Cash
Special Listing Condition REO (Real Estate Owned)
Pets Allowed Case by Case Basis
Read Less Info
Want to know what your home might be worth? Contact us for a FREE valuation!

Our team is ready to help you sell your home for the highest possible price ASAP

Bought with Jorge Segarra • ARC Real Estate
"My job is to find and attract mastery-based agents to the office, protect the culture, and make sure everyone is happy! "
tyronetoneytherealtor@gmail.com
4221 Forbes Blvd, Suite 240, Lanham, MD, 20706, United States






