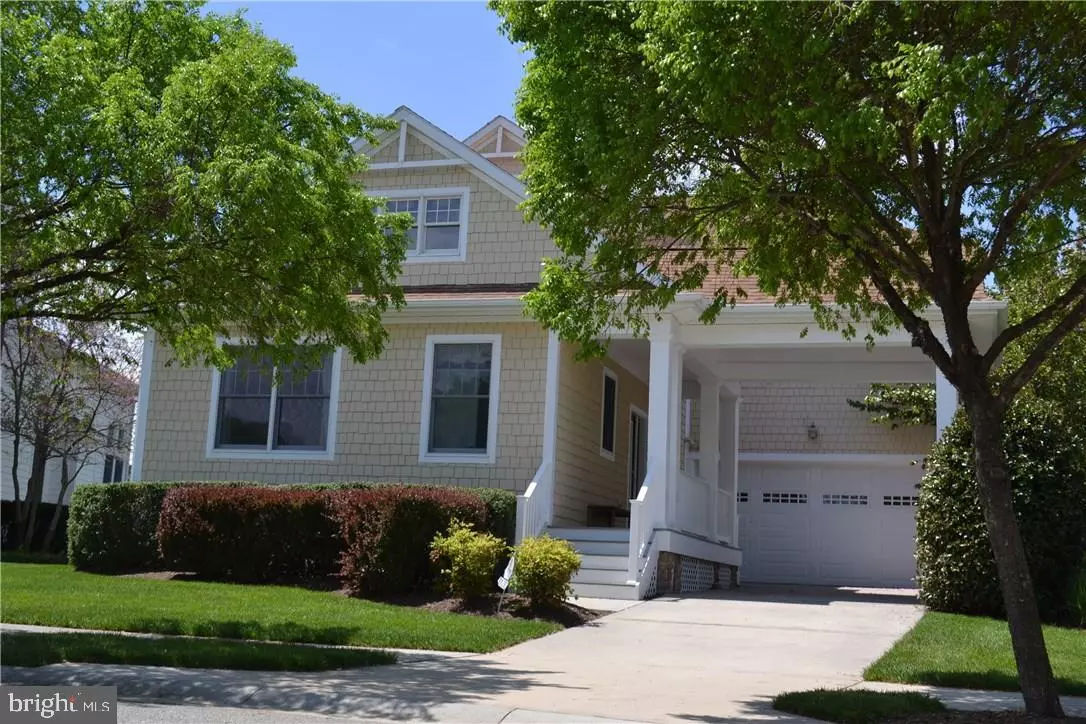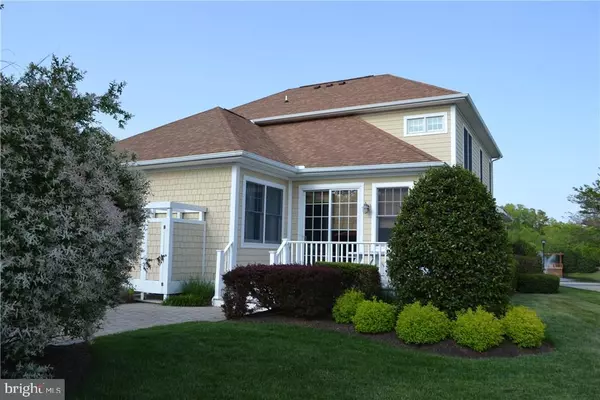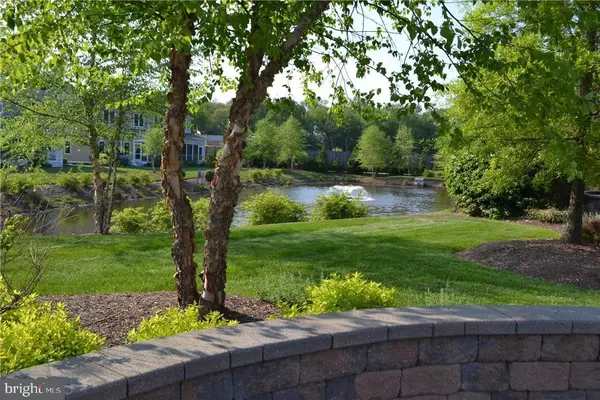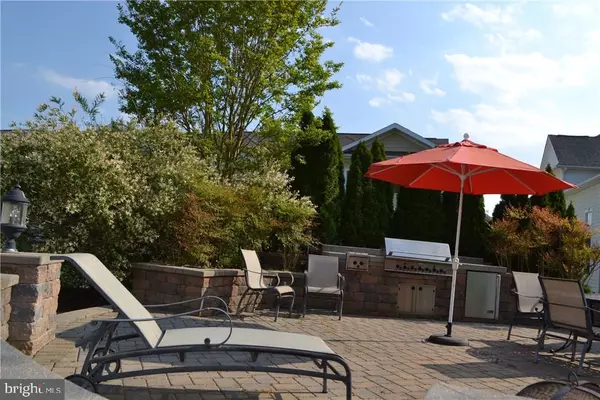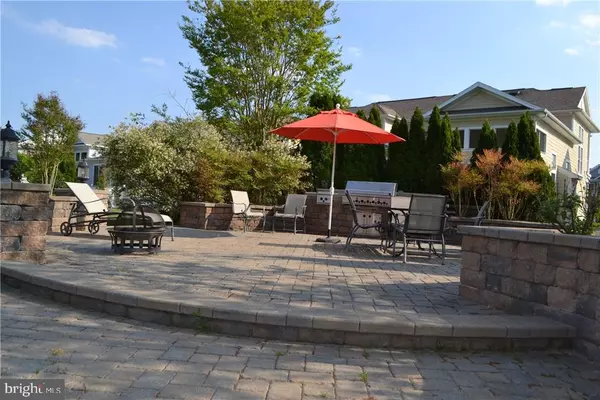$580,000
$589,000
1.5%For more information regarding the value of a property, please contact us for a free consultation.
5 Beds
4 Baths
2,758 SqFt
SOLD DATE : 03/22/2019
Key Details
Sold Price $580,000
Property Type Single Family Home
Sub Type Detached
Listing Status Sold
Purchase Type For Sale
Square Footage 2,758 sqft
Price per Sqft $210
Subdivision Bayside
MLS Listing ID 1001572014
Sold Date 03/22/19
Style Coastal,Cottage
Bedrooms 5
Full Baths 3
Half Baths 1
HOA Fees $253/ann
HOA Y/N Y
Abv Grd Liv Area 2,758
Originating Board SCAOR
Year Built 2005
Lot Size 7,405 Sqft
Acres 0.17
Property Description
Newly Re-designed kitchen in the Former Model Home in Award-Winning Bayside! This home now has an Open Floorplan which makes it perfect for entertaining. This home has all the bells and whistles and is being sold furnished. The 5 bedroom 2-story "Fenwick" model has 3 bedrooms on the first floor and 2 bedrooms plus huge loft on the second floor. Entertain on the extra large paver patio with outdoor kitchen or on your deck. Your outdoor shower is perfect for your return trip from the beach on the community beach shuttle. The kitchen features upgraded cabinets, backsplash, stainless appliances, granite, and ceramic tile. Extra-long driveway with carport and garage is also good for entertaining. Amazing location in Bayside right near the shopping, indoor pool, fitness center, and Jack Nicklaus Signature Golf Course. This home is ready for your immediate enjoyment. Plenty of time for the Bayside activities such as tennis, multiple pools, crabbing, fishing, basketball, volleyball and more since lawn maintenance is provided by the association.
Location
State DE
County Sussex
Area Baltimore Hundred (31001)
Zoning RESIDENTIAL PLANNED COMM.
Rooms
Other Rooms Living Room, Dining Room, Primary Bedroom, Kitchen, Family Room, Laundry, Loft, Additional Bedroom
Main Level Bedrooms 3
Interior
Interior Features Attic, Pantry, Entry Level Bedroom, Ceiling Fan(s), WhirlPool/HotTub
Hot Water Propane
Heating Heat Pump(s)
Cooling Central A/C, Zoned
Flooring Carpet, Hardwood, Tile/Brick
Fireplaces Number 1
Fireplaces Type Gas/Propane
Equipment Dishwasher, Disposal, Dryer - Electric, Exhaust Fan, Icemaker, Refrigerator, Microwave, Oven/Range - Gas, Washer, Water Heater
Furnishings Yes
Fireplace Y
Window Features Screens
Appliance Dishwasher, Disposal, Dryer - Electric, Exhaust Fan, Icemaker, Refrigerator, Microwave, Oven/Range - Gas, Washer, Water Heater
Heat Source Propane - Owned
Laundry Main Floor
Exterior
Exterior Feature Deck(s), Patio(s), Porch(es)
Parking Features Garage Door Opener
Garage Spaces 6.0
Utilities Available Cable TV Available
Amenities Available Basketball Courts, Cable, Community Center, Fitness Center, Golf Course, Hot tub, Jog/Walk Path, Pier/Dock, Tot Lots/Playground, Swimming Pool, Pool Mem Avail, Pool - Outdoor, Sauna, Security, Tennis Courts, Water/Lake Privileges
Water Access Y
View Lake, Pond
Roof Type Architectural Shingle
Accessibility 2+ Access Exits, Doors - Lever Handle(s)
Porch Deck(s), Patio(s), Porch(es)
Attached Garage 2
Total Parking Spaces 6
Garage Y
Building
Lot Description Cleared, Landscaping
Building Description Vaulted Ceilings, Guard System
Story 2
Foundation Concrete Perimeter, Crawl Space
Sewer Public Sewer
Water Private
Architectural Style Coastal, Cottage
Level or Stories 2
Additional Building Above Grade
Structure Type Vaulted Ceilings
New Construction N
Schools
School District Indian River
Others
HOA Fee Include Lawn Maintenance,Bus Service,Common Area Maintenance,Reserve Funds,Road Maintenance,Snow Removal,Trash
Senior Community No
Tax ID 533-19.00-819.00
Ownership Fee Simple
SqFt Source Estimated
Security Features Security System
Acceptable Financing Cash, Conventional
Listing Terms Cash, Conventional
Financing Cash,Conventional
Special Listing Condition Standard
Read Less Info
Want to know what your home might be worth? Contact us for a FREE valuation!

Our team is ready to help you sell your home for the highest possible price ASAP

Bought with MICHAEL HALL • Patterson-Schwartz-OceanView
"My job is to find and attract mastery-based agents to the office, protect the culture, and make sure everyone is happy! "
tyronetoneytherealtor@gmail.com
4221 Forbes Blvd, Suite 240, Lanham, MD, 20706, United States

