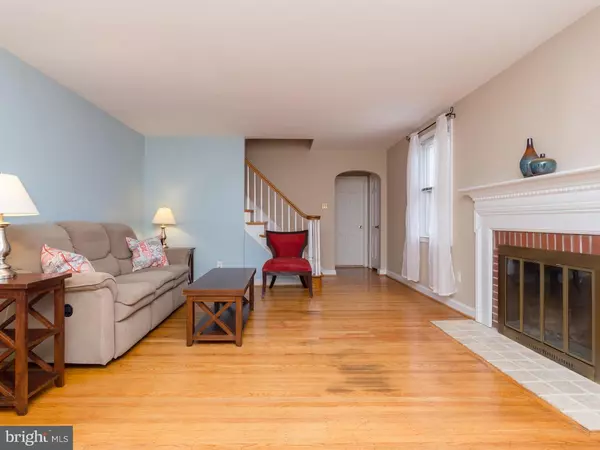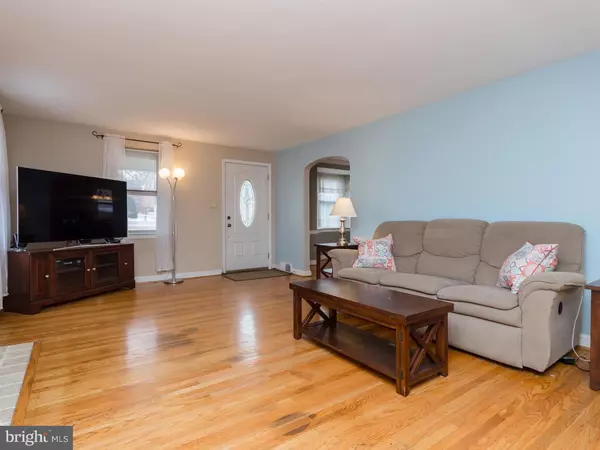$309,900
$309,900
For more information regarding the value of a property, please contact us for a free consultation.
4 Beds
3 Baths
1,842 SqFt
SOLD DATE : 03/21/2019
Key Details
Sold Price $309,900
Property Type Single Family Home
Sub Type Detached
Listing Status Sold
Purchase Type For Sale
Square Footage 1,842 sqft
Price per Sqft $168
Subdivision Stoneybrook
MLS Listing ID PADE321840
Sold Date 03/21/19
Style Cape Cod
Bedrooms 4
Full Baths 2
Half Baths 1
HOA Y/N N
Abv Grd Liv Area 1,842
Originating Board BRIGHT
Year Built 1950
Annual Tax Amount $7,103
Tax Year 2018
Lot Size 6,926 Sqft
Acres 0.16
Property Description
This Well Maintained Stone & Brick Cape is now available for you to view. As you approach the property you are greeted by an open aired Porch perfect for relaxing on those beautiful Spring and/or Summer days/nights. Once you enter the home you will see Gleaming Hardwood Flooring in the Living areas. The Living Room offers a Wood Burning Fireplace with Brick Surround, a Wood Mantle and Tiled Hearth. The Living Room also flows nicely into the Spacious Dining Room featuring a Bay Window, Chair Rail & Crown Moldings. Next you take a few steps into the Kitchen which boasts Laminate Flooring, Wood Cabinetry, Stainless Refrigerator, Microwave, Sink, and Dishwasher all accented by a two toned Gas Stove/Range (Black & Stainless), Garbage Disposal, Pantry and more. The Large Master Bedroom Suite is located on the opposite side of the Kitchen and Dining areas providing you with more privacy. The entry to the Master Bedroom Suite is just off the Living Room by the Wooden Staircase. The Master Bedroom offers Plush Carpet, a Ceiling Fan, His & Hers Closets, Plenty of Windows inviting the Sunshine into the area, a Master Bath with a Jacuzzi Tub/Shower, a Pedestal Sink and more. But that's not all. There is also a Powder Room featuring tiled flooring and a tiled half wall. This completes the 1st Level.The 2nd Floor has 3 Nicely Sized Bedrooms and a Full Bath featuring a Pedestal Sink, 2 Medicine Cabinets, Tiled Flooring, Shower area and Half Wall. The walkout basement is unfinished. The exterior offers a Front, Side & Back Yard which is fenced and level. The property is conveniently located to SEPTA Train, Bus & Trolley, (Media/Elwyn Line), Restaurants, Shopping Centers, Theaters, Parks, Highways (476, Rt 1, 95) and much more.
Location
State PA
County Delaware
Area Springfield Twp (10442)
Zoning R10
Rooms
Other Rooms Living Room, Dining Room, Primary Bedroom, Bedroom 2, Bedroom 3, Bedroom 4, Kitchen, Basement, Primary Bathroom, Full Bath, Half Bath
Basement Full, Unfinished
Main Level Bedrooms 1
Interior
Interior Features Carpet, Ceiling Fan(s), Chair Railings, Crown Moldings, Dining Area, Entry Level Bedroom, Floor Plan - Traditional, Formal/Separate Dining Room, Kitchen - Galley, Primary Bath(s), Pantry, Window Treatments, Wood Floors
Hot Water Natural Gas
Cooling Central A/C
Flooring Carpet, Hardwood, Vinyl, Tile/Brick
Fireplaces Number 1
Fireplaces Type Brick, Wood, Mantel(s)
Equipment Dishwasher, Disposal, Microwave, Oven - Self Cleaning, Oven/Range - Gas, Range Hood, Stainless Steel Appliances, Washer, Water Heater, Dryer - Electric
Furnishings No
Fireplace Y
Window Features Bay/Bow,Double Pane,Insulated
Appliance Dishwasher, Disposal, Microwave, Oven - Self Cleaning, Oven/Range - Gas, Range Hood, Stainless Steel Appliances, Washer, Water Heater, Dryer - Electric
Heat Source Natural Gas, Electric
Laundry Basement
Exterior
Garage Garage Door Opener, Built In, Garage - Side Entry, Oversized
Garage Spaces 6.0
Fence Vinyl
Utilities Available Cable TV Available
Waterfront N
Water Access N
View Garden/Lawn
Roof Type Shingle,Pitched
Street Surface Paved
Accessibility None
Road Frontage Boro/Township
Parking Type Attached Garage, Driveway, On Street
Attached Garage 1
Total Parking Spaces 6
Garage Y
Building
Story 2
Sewer Public Sewer
Water Public
Architectural Style Cape Cod
Level or Stories 2
Additional Building Above Grade, Below Grade
Structure Type Plaster Walls
New Construction N
Schools
Elementary Schools Sabold
Middle Schools Richardson
High Schools Springfld
School District Springfield
Others
Senior Community No
Tax ID 42-00-02110-00
Ownership Fee Simple
SqFt Source Assessor
Horse Property N
Special Listing Condition Standard
Read Less Info
Want to know what your home might be worth? Contact us for a FREE valuation!

Our team is ready to help you sell your home for the highest possible price ASAP

Bought with Timothy Jennings • RE/MAX Direct

"My job is to find and attract mastery-based agents to the office, protect the culture, and make sure everyone is happy! "
tyronetoneytherealtor@gmail.com
4221 Forbes Blvd, Suite 240, Lanham, MD, 20706, United States






