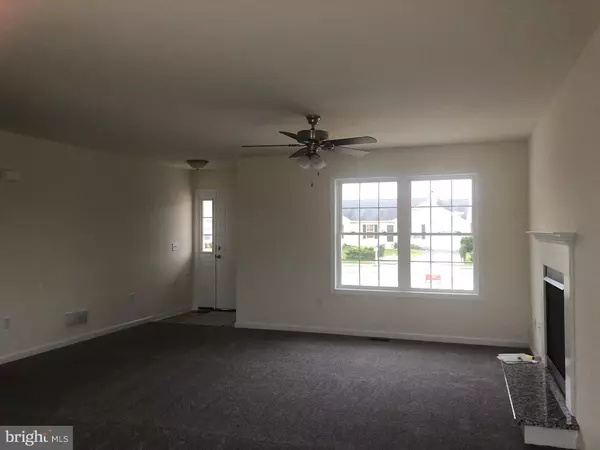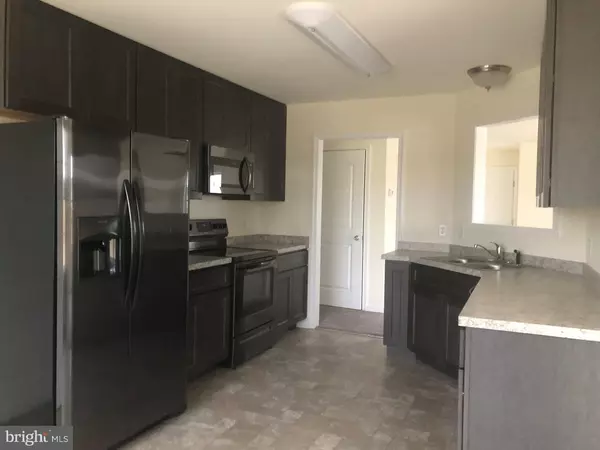$213,500
$217,900
2.0%For more information regarding the value of a property, please contact us for a free consultation.
3 Beds
2 Baths
1,449 SqFt
SOLD DATE : 03/22/2019
Key Details
Sold Price $213,500
Property Type Single Family Home
Listing Status Sold
Purchase Type For Sale
Square Footage 1,449 sqft
Price per Sqft $147
Subdivision Friendship Village
MLS Listing ID 1010009530
Sold Date 03/22/19
Style Ranch/Rambler
Bedrooms 3
Full Baths 2
HOA Fees $12/ann
HOA Y/N Y
Abv Grd Liv Area 1,449
Originating Board TREND
Year Built 2018
Annual Tax Amount $500
Tax Year 2018
Lot Size 10,890 Sqft
Acres 0.25
Lot Dimensions 117X102
Property Description
New Construction located in Friendship Village, Harrington, DE. Quality construction by a local, reputable builder who has been in the building industry for over 25 years. Our new homes have standard features that other builders charge as upgrades! Beautiful This 3BR 2BA Ranch has a color scheme in neutrals and grays. Open floor plan including an overlook "window" from the kitchen to the living area. Gas fireplace w/granite surround gives you extra warmth & coziness on those cold winter days. Master bedroom features a walk in closet, and it's own bathroom with double sinks. Over sized garage w/remote openers give you plenty of room for your outside storable items. A mere 45 Minutes to Delaware Shore Beaches & tax free shopping at the outlets! 25 Minutes to Dover Downs and Dover Mall. The development is new and growing! HOA has been established for creating & maintaining a great community (Offices have not been elected yet, so maybe you can fill one of those seats!) City of Harrington water & sewer. Chesapeake Utilities for gas and Delaware Electric Cooperative for your electric service. All that's missing is YOU! Inquire today for your personal tour of this lovely home!
Location
State DE
County Kent
Area Lake Forest (30804)
Zoning RM1
Rooms
Other Rooms Living Room, Dining Room, Primary Bedroom, Bedroom 2, Kitchen, Bedroom 1, Laundry, Attic
Main Level Bedrooms 3
Interior
Interior Features Butlers Pantry, Ceiling Fan(s), Breakfast Area
Hot Water Natural Gas
Heating Forced Air
Cooling Central A/C
Flooring Fully Carpeted, Vinyl
Fireplaces Number 1
Equipment Built-In Range, Dishwasher, Refrigerator, Built-In Microwave
Fireplace Y
Appliance Built-In Range, Dishwasher, Refrigerator, Built-In Microwave
Heat Source Natural Gas
Laundry Main Floor
Exterior
Exterior Feature Porch(es)
Parking Features Inside Access, Garage Door Opener, Oversized
Garage Spaces 5.0
Utilities Available Cable TV Available, Phone Available
Water Access N
Roof Type Shingle
Accessibility None
Porch Porch(es)
Attached Garage 2
Total Parking Spaces 5
Garage Y
Building
Lot Description Front Yard, Rear Yard, SideYard(s)
Story 1
Foundation Crawl Space
Sewer Public Sewer
Water Public
Architectural Style Ranch/Rambler
Level or Stories 1
Additional Building Above Grade
Structure Type Dry Wall
New Construction Y
Schools
Elementary Schools Lake Forest South
Middle Schools W.T. Chipman
High Schools Lake Forest
School District Lake Forest
Others
HOA Fee Include Common Area Maintenance
Senior Community No
Tax ID 6-09-17015-02-5400-00001
Ownership Fee Simple
SqFt Source Assessor
Acceptable Financing Conventional, VA, USDA
Listing Terms Conventional, VA, USDA
Financing Conventional,VA,USDA
Special Listing Condition Standard
Read Less Info
Want to know what your home might be worth? Contact us for a FREE valuation!

Our team is ready to help you sell your home for the highest possible price ASAP

Bought with Kristy Thomas • Coldwell Banker Realty
"My job is to find and attract mastery-based agents to the office, protect the culture, and make sure everyone is happy! "
tyronetoneytherealtor@gmail.com
4221 Forbes Blvd, Suite 240, Lanham, MD, 20706, United States





