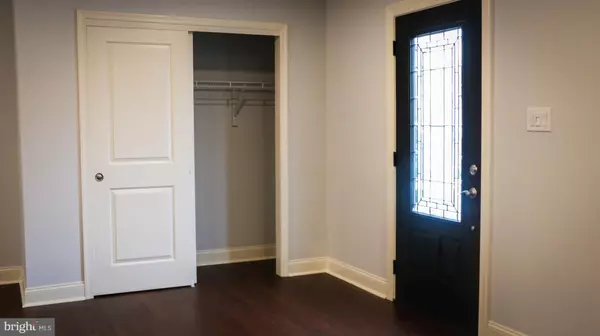$251,000
$264,900
5.2%For more information regarding the value of a property, please contact us for a free consultation.
4 Beds
2 Baths
1,588 SqFt
SOLD DATE : 03/15/2019
Key Details
Sold Price $251,000
Property Type Single Family Home
Sub Type Detached
Listing Status Sold
Purchase Type For Sale
Square Footage 1,588 sqft
Price per Sqft $158
Subdivision Cameo Village
MLS Listing ID NJCD202388
Sold Date 03/15/19
Style Ranch/Rambler
Bedrooms 4
Full Baths 2
HOA Y/N N
Abv Grd Liv Area 1,588
Originating Board TREND
Year Built 1960
Annual Tax Amount $5,737
Tax Year 2017
Lot Size 0.282 Acres
Acres 0.28
Lot Dimensions 82X150
Property Description
WOW!! Wait to you see this home. Looking at the outside of this beautiful rancher you will first see that the whole house has new vinyl siding, all new windows, new roof, new seemless gutters and new doors. Not to mention that the entire foundation has been waterproofed. As you walk up the EP Henry stone path and cross over the new porch you will enter into a complete open concept home. Step into the large living room that is open to a huge kitchen with an 8 foot island with seating for 5. This stunning kitchen includes all new black stainless steel kitchen appliances. In the dining area there is space for a 9 foot dining table. Step out of the new french doors onto a EP Henry stone patio with room enough for a dining table,seating area, BBQ and fire pit - excellent entertainment area in this huge yard. Off the kitchen and through the wood barn door you will enter the bonus room. This room can be used for a family room or a 4th bedroom. Behind the bonus room is a sizable laundry room with a huge closet area for storage. The three spacious bedrooms have new wood flooring, large closets and LED recessed lighting. Your HVAC system includes a new heater and central air conditioner as well as all new ductwork. The exterior walls have all been insulated to today's standards, making heating this home very reasonable. Your next home has all new LED recessed lighting and wood floors throughout. This is the closest you will get to new construction in the highly desirable Cameo Village neighborhood in lovely Gibbsboro. Within walking distance to award winning schools - Gibbsboro lower schools and Eastern High School. Walking distance to PaintWorks and other walking and biking paths. Close to transportation and major highways, there is not a more convenient neighborhood to call home. Bring your offer today!
Location
State NJ
County Camden
Area Gibbsboro Boro (20413)
Zoning R
Rooms
Other Rooms Living Room, Primary Bedroom, Bedroom 2, Kitchen, Family Room, Bedroom 1, Laundry, Attic
Main Level Bedrooms 4
Interior
Interior Features Primary Bath(s), Kitchen - Island, Butlers Pantry, Kitchen - Eat-In
Hot Water Natural Gas
Heating Forced Air
Cooling Central A/C
Flooring Wood, Tile/Brick
Equipment Oven - Self Cleaning, Dishwasher, Disposal
Fireplace N
Window Features Insulated,Vinyl Clad,Replacement
Appliance Oven - Self Cleaning, Dishwasher, Disposal
Heat Source Natural Gas
Laundry Main Floor
Exterior
Exterior Feature Porch(es)
Waterfront N
Water Access N
Roof Type Architectural Shingle
Accessibility None
Porch Porch(es)
Parking Type Driveway
Garage N
Building
Story 1
Sewer Public Sewer
Water Public
Architectural Style Ranch/Rambler
Level or Stories 1
Additional Building Above Grade
Structure Type Dry Wall
New Construction N
Schools
Elementary Schools Gibbsboro
Middle Schools Gibbsboro
High Schools Eastern H.S.
School District Gibbsboro Public Schools
Others
Senior Community No
Tax ID 13-00107-00021
Ownership Fee Simple
SqFt Source Assessor
Acceptable Financing Conventional, VA, FHA 203(b)
Listing Terms Conventional, VA, FHA 203(b)
Financing Conventional,VA,FHA 203(b)
Special Listing Condition Standard
Read Less Info
Want to know what your home might be worth? Contact us for a FREE valuation!

Our team is ready to help you sell your home for the highest possible price ASAP

Bought with Taralyn Hendricks • Keller Williams Realty - Cherry Hill

"My job is to find and attract mastery-based agents to the office, protect the culture, and make sure everyone is happy! "
tyronetoneytherealtor@gmail.com
4221 Forbes Blvd, Suite 240, Lanham, MD, 20706, United States






