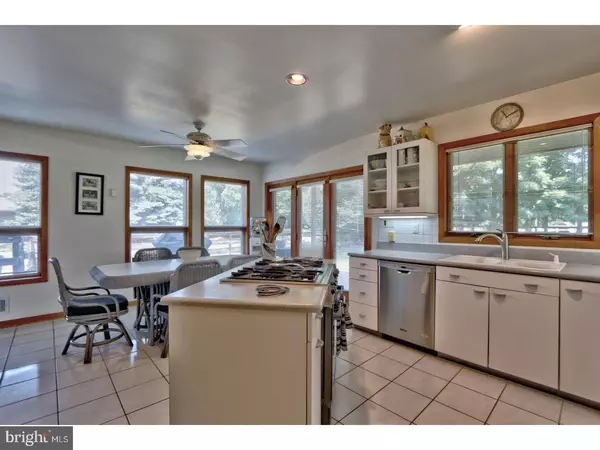$490,000
$499,000
1.8%For more information regarding the value of a property, please contact us for a free consultation.
4 Beds
3 Baths
2,692 SqFt
SOLD DATE : 03/22/2019
Key Details
Sold Price $490,000
Property Type Single Family Home
Sub Type Detached
Listing Status Sold
Purchase Type For Sale
Square Footage 2,692 sqft
Price per Sqft $182
Subdivision None Available
MLS Listing ID 1001911710
Sold Date 03/22/19
Style Contemporary
Bedrooms 4
Full Baths 2
Half Baths 1
HOA Y/N N
Abv Grd Liv Area 2,692
Originating Board TREND
Year Built 1990
Annual Tax Amount $12,988
Tax Year 2017
Lot Size 4.000 Acres
Acres 4.0
Property Description
Like nature,peace,tranquility? This is the home for you. Located on just over 4 acres this California contemporary style home offers space from the "real world" while being within convenient distance of major highways filled with shopping and restaurants. Get the best of both worlds. 3 car garage offers storage from the elements for anything from collector cars, boats, or even restoration projects. A five stall 36x36 barn can be easily converted to a garage,workshop,or storage area. Located on a quaint, quiet, low traffic street the property has a fenced in back yard and Paddocks for Horses but could be used for many animals.The kitchen has gorgeous stainless steal appliances that make it not just functional but stylish too. Nice, spacious family room for entertaining guests that has easy access to the garage for rainy, snowy, cold days. The entry way leads to a formal dining room and sunken living room with vaulted ceilings. A deck goes from the kitchen to the dining room area which looks out to a beautiful view with floor to ceiling windows. Keep tabs of what is happening on the first floor with a nice loft with views of both the main entrance and the sunken living room. The master bedroom has a extra large walk in closet, a master bathroom and a deck outside French doors looking over the entire property. Imagine looking over your backyard at sunset, what a view. You will be hard pressed to find a home that offers all the advantages and special opportunities that this home can offer. All that it is missing is you! Motivated Seller, they are moving to Florida!
Location
State NJ
County Burlington
Area Chesterfield Twp (20307)
Zoning AG
Rooms
Other Rooms Living Room, Dining Room, Primary Bedroom, Bedroom 2, Bedroom 3, Kitchen, Family Room, Bedroom 1, Laundry
Basement Full
Interior
Interior Features Kitchen - Eat-In
Hot Water Propane
Heating Propane
Cooling Central A/C
Fireplaces Number 2
Fireplace Y
Heat Source Bottled Gas/Propane
Laundry Main Floor
Exterior
Garage Spaces 3.0
Water Access N
Accessibility None
Total Parking Spaces 3
Garage N
Building
Story 2
Sewer On Site Septic
Water Well
Architectural Style Contemporary
Level or Stories 2
Additional Building Above Grade
New Construction N
Schools
School District Chesterfield Township Public Schools
Others
Senior Community No
Tax ID 07-00600-00044 06
Ownership Fee Simple
Read Less Info
Want to know what your home might be worth? Contact us for a FREE valuation!

Our team is ready to help you sell your home for the highest possible price ASAP

Bought with Yolanda Gulley • RE/MAX Tri County
"My job is to find and attract mastery-based agents to the office, protect the culture, and make sure everyone is happy! "
tyronetoneytherealtor@gmail.com
4221 Forbes Blvd, Suite 240, Lanham, MD, 20706, United States






