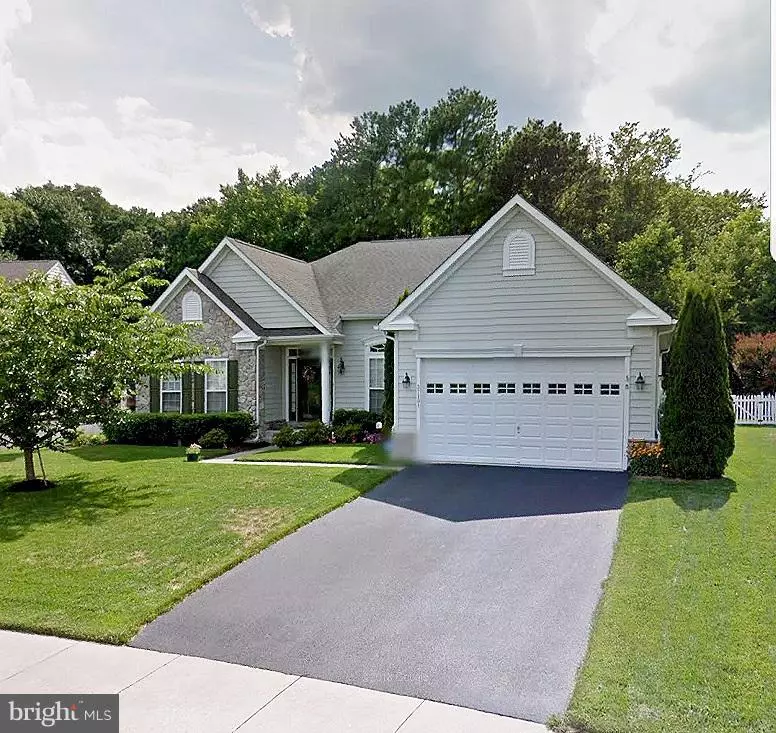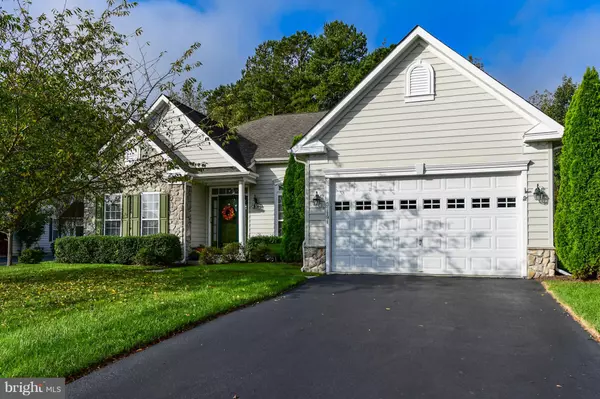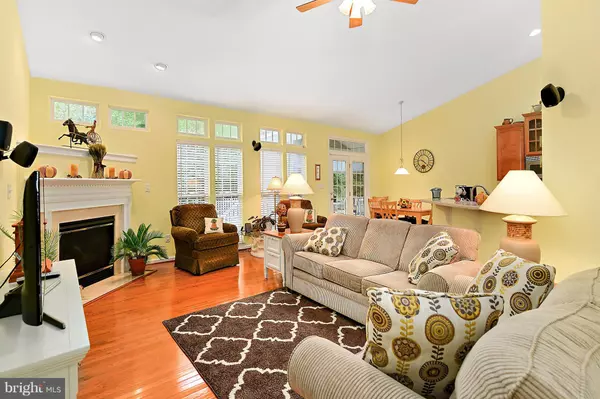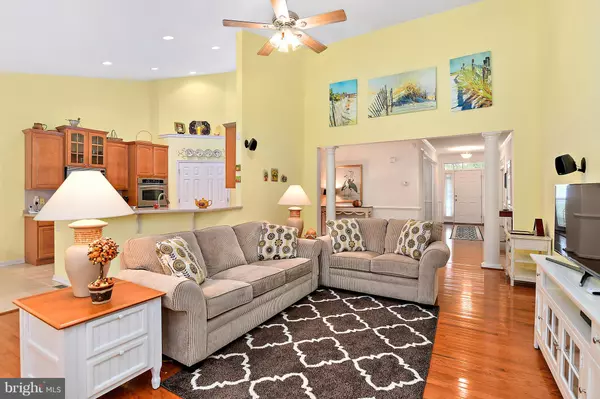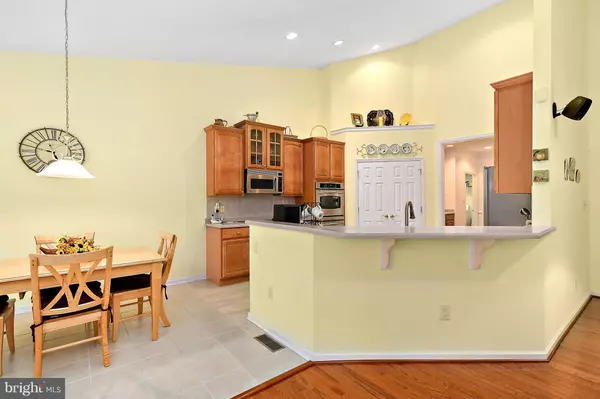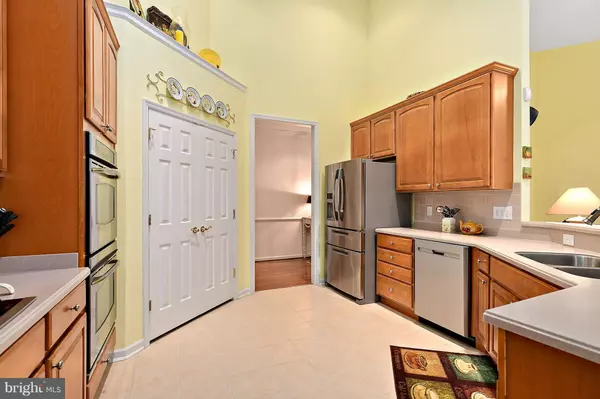$390,000
$399,900
2.5%For more information regarding the value of a property, please contact us for a free consultation.
3 Beds
3 Baths
2,552 SqFt
SOLD DATE : 03/28/2019
Key Details
Sold Price $390,000
Property Type Single Family Home
Sub Type Detached
Listing Status Sold
Purchase Type For Sale
Square Footage 2,552 sqft
Price per Sqft $152
Subdivision Lord Baltimore
MLS Listing ID 1009075586
Sold Date 03/28/19
Style Coastal,Contemporary
Bedrooms 3
Full Baths 2
Half Baths 1
HOA Fees $88/ann
HOA Y/N Y
Abv Grd Liv Area 2,552
Originating Board BRIGHT
Year Built 2006
Annual Tax Amount $1,361
Tax Year 2018
Lot Size 0.291 Acres
Acres 0.29
Property Description
Why wait 4-6 months for a new build, plus take on the added expense of extra transfer taxes? If you're looking for a model-style home with all of the modern upgrades, look no further than 37191 Lord Baltimore Ln. Step inside to find an open concept floor plan that flows easily for entertaining your friends and family, boasting a spacious family room with gas fireplace and abundant windows to maximize natural light, an on-trend kitchen with upgraded cabinetry, Corian counter tops, newer stainless steel appliances including a double wall oven, a breakfast bar for easy entertaining, and an adjoining breakfast area for easy serving. For formal dinner parties, take advantage of the open dining room with wet-bar upgrade, making serving and entertaining a breeze. If a formal dining room isn't for you, use it as an added living area to relax. The split floor plan is perfect for accommodating guests, giving them their own section of the house with 2 large bedrooms and a full bath. The master suite enjoys the perfect amount of privacy, boasting stunning tray ceiling, an extra window package to give even more natural light, and a spa-style bath with soaking tub, tile shower, water closet, and large walk-in closet. Continue to use the den as a TV room or home office, or enjoy it as a fourth bedroom for guests. Outdoor space is key at the beach, and this screened porch does not disappoint. Over-sized with high ceilings for the whole family to enjoy, plus it comes with Vinyl-Tech windows, allowing you to use it all year. The back yard is a private oasis with a stunning landscaping package, irrigation system, fully fenced, paver patio, all backing to trees without the worry of new homes being built behind you. Located within easy walking distance of the community pool within a small established community that is conveniently located less than 3.5 miles to the beach and boardwalk of Bethany Beach, plus just a stone's throw from grocery stores, restaurants, golf courses, and more. With too many upgrades to list, be sure to ask for the Property Features List!
Location
State DE
County Sussex
Area Baltimore Hundred (31001)
Zoning L
Direction East
Rooms
Other Rooms Dining Room, Den
Main Level Bedrooms 3
Interior
Interior Features Attic, Breakfast Area, Carpet, Ceiling Fan(s), Chair Railings, Combination Dining/Living, Combination Kitchen/Dining, Crown Moldings, Dining Area, Entry Level Bedroom, Family Room Off Kitchen, Floor Plan - Open, Formal/Separate Dining Room, Kitchen - Gourmet, Primary Bath(s), Recessed Lighting, Stall Shower, Upgraded Countertops, Walk-in Closet(s), Wet/Dry Bar, Window Treatments, Wood Floors
Heating Forced Air, Heat Pump(s)
Cooling Central A/C
Flooring Carpet, Hardwood, Tile/Brick
Fireplaces Number 1
Fireplaces Type Gas/Propane
Equipment Dishwasher, Disposal, Dryer, Exhaust Fan, Microwave, Cooktop, Oven - Wall, Refrigerator, Stainless Steel Appliances, Washer, Water Heater
Furnishings No
Fireplace Y
Appliance Dishwasher, Disposal, Dryer, Exhaust Fan, Microwave, Cooktop, Oven - Wall, Refrigerator, Stainless Steel Appliances, Washer, Water Heater
Heat Source Propane - Owned
Laundry Has Laundry, Main Floor
Exterior
Exterior Feature Deck(s), Screened, Enclosed
Parking Features Garage - Front Entry, Garage Door Opener, Inside Access
Garage Spaces 4.0
Fence Decorative, Fully, Picket, Rear
Utilities Available Cable TV, Cable TV Available, Electric Available, Phone Available, Propane, Sewer Available, Water Available
Amenities Available Community Center, Common Grounds, Pool - Outdoor
Water Access N
View Courtyard, Garden/Lawn, Trees/Woods
Roof Type Architectural Shingle
Accessibility Level Entry - Main, No Stairs
Porch Deck(s), Screened, Enclosed
Attached Garage 2
Total Parking Spaces 4
Garage Y
Building
Story 1
Foundation Block, Crawl Space
Sewer Public Sewer
Water Public
Architectural Style Coastal, Contemporary
Level or Stories 1
Additional Building Above Grade, Below Grade
New Construction N
Schools
School District Indian River
Others
HOA Fee Include Common Area Maintenance,Management,Pool(s),Recreation Facility,Snow Removal,Trash
Senior Community No
Tax ID 134-12.00-2621.00
Ownership Fee Simple
SqFt Source Assessor
Security Features Carbon Monoxide Detector(s),Security System
Acceptable Financing Conventional, Cash
Horse Property N
Listing Terms Conventional, Cash
Financing Conventional,Cash
Special Listing Condition Standard
Read Less Info
Want to know what your home might be worth? Contact us for a FREE valuation!

Our team is ready to help you sell your home for the highest possible price ASAP

Bought with Gregory Goldman • Coldwell Banker Realty
"My job is to find and attract mastery-based agents to the office, protect the culture, and make sure everyone is happy! "
tyronetoneytherealtor@gmail.com
4221 Forbes Blvd, Suite 240, Lanham, MD, 20706, United States

