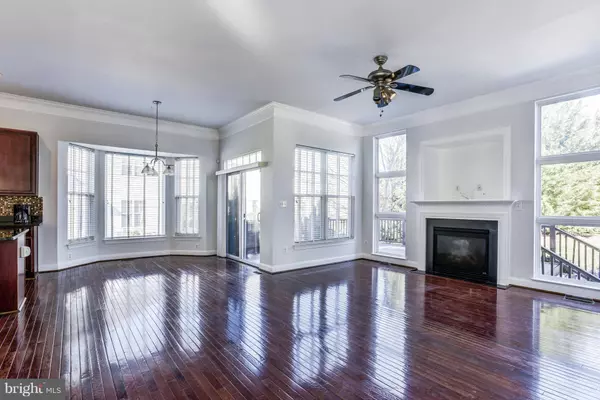$549,900
$549,900
For more information regarding the value of a property, please contact us for a free consultation.
4 Beds
4 Baths
4,483 SqFt
SOLD DATE : 03/20/2019
Key Details
Sold Price $549,900
Property Type Single Family Home
Sub Type Detached
Listing Status Sold
Purchase Type For Sale
Square Footage 4,483 sqft
Price per Sqft $122
Subdivision Pembrooke/Victory Lakes
MLS Listing ID VAPW322744
Sold Date 03/20/19
Style Craftsman
Bedrooms 4
Full Baths 3
Half Baths 1
HOA Fees $87/mo
HOA Y/N Y
Abv Grd Liv Area 3,183
Originating Board BRIGHT
Year Built 2004
Annual Tax Amount $6,134
Tax Year 2019
Lot Size 0.253 Acres
Acres 0.25
Property Description
Love unique craftsman style homes boasting an open interior and drenched with natural light accompanied by luxury interior and exterior living space? This charming beauty is complete! The exterior stone accented facade, new roof, composite -low maintenance- deck, brick paver patio, mature landscaping with stone accent wall, fully fenced rear yard and privacy wall of trees at the rear is the start of wanting to call this property "home". Interior is all dressed up with fresh paint and new carpeting. Main Level floors are covered in hardwoods - plus a hardwood staircase. Family Room gas fireplace is flanked by floor to ceiling windows and living space flows into gourmet Kitchen complete with Bay Window in Breakfast Nook, Butler's Pantry, stainless steel appliances, gas cook top, granite counters and generous size island with ample space for seating. Master Suite is a perfect "get away" with spacious Sitting / Reading / Exercise Room -Master also features 2 walk in closets and Luxury Master Bath with oversize shower/ tub and dual vanities. Generous sized Bedrooms 2,3 &4 and Laundry Room are all located on the Upper Level. The Lower Level boasts a Wet Bar with granite counters, sink &beverage refrigerator and wall mounted TV. Theater Room is complemented by Projection TV, raised floor viewing platform and leather reclining seating! Located in "Victory Lakes" with community amenities too numerous to list. Close proximity to Gainesville Promenade Shopping / Wineries and Breweries / VRE is minutes away! Easy commute to AMAZON HQ2 via the VRE. Welcome Home
Location
State VA
County Prince William
Zoning R4
Rooms
Other Rooms Living Room, Dining Room, Primary Bedroom, Sitting Room, Bedroom 2, Bedroom 3, Bedroom 4, Kitchen, Game Room, Family Room, Foyer, Study, Laundry, Other, Bathroom 2, Bathroom 3, Primary Bathroom
Basement Connecting Stairway, Full, Fully Finished, Heated, Improved, Outside Entrance, Rear Entrance
Interior
Interior Features Bar, Ceiling Fan(s), Crown Moldings, Family Room Off Kitchen, Floor Plan - Open, Formal/Separate Dining Room, Kitchen - Eat-In, Kitchen - Gourmet, Kitchen - Island, Kitchen - Table Space, Pantry, Upgraded Countertops, Walk-in Closet(s), Window Treatments, Wood Floors
Heating Forced Air
Cooling Ceiling Fan(s), Central A/C
Flooring Carpet, Ceramic Tile, Hardwood
Fireplaces Number 1
Equipment Built-In Microwave, Cooktop - Down Draft, Dishwasher, Disposal, Icemaker, Intercom, Oven - Double, Oven - Self Cleaning, Refrigerator, Stainless Steel Appliances, Water Heater
Fireplace Y
Window Features Double Pane,Energy Efficient,Insulated
Appliance Built-In Microwave, Cooktop - Down Draft, Dishwasher, Disposal, Icemaker, Intercom, Oven - Double, Oven - Self Cleaning, Refrigerator, Stainless Steel Appliances, Water Heater
Heat Source Natural Gas
Exterior
Parking Features Garage Door Opener, Inside Access
Garage Spaces 2.0
Amenities Available Basketball Courts, Bike Trail, Club House, Common Grounds, Community Center, Exercise Room, Jog/Walk Path, Lake, Pool - Outdoor, Tennis Courts, Tot Lots/Playground, Water/Lake Privileges
Water Access N
Roof Type Asphalt
Street Surface Paved
Accessibility None
Attached Garage 2
Total Parking Spaces 2
Garage Y
Building
Story 3+
Sewer Public Sewer
Water Public
Architectural Style Craftsman
Level or Stories 3+
Additional Building Above Grade, Below Grade
Structure Type 9'+ Ceilings,Dry Wall,High
New Construction N
Schools
Elementary Schools Victory
Middle Schools Marsteller
High Schools Unity Reed
School District Prince William County Public Schools
Others
HOA Fee Include Common Area Maintenance,Insurance,Pool(s),Recreation Facility,Snow Removal,Trash
Senior Community No
Tax ID 7596-00-7805
Ownership Fee Simple
SqFt Source Assessor
Security Features Smoke Detector,Electric Alarm
Acceptable Financing Cash, Conventional, FHA, VA
Listing Terms Cash, Conventional, FHA, VA
Financing Cash,Conventional,FHA,VA
Special Listing Condition Standard
Read Less Info
Want to know what your home might be worth? Contact us for a FREE valuation!

Our team is ready to help you sell your home for the highest possible price ASAP

Bought with Mandeep S Mokha • CENTURY 21 New Millennium
"My job is to find and attract mastery-based agents to the office, protect the culture, and make sure everyone is happy! "
tyronetoneytherealtor@gmail.com
4221 Forbes Blvd, Suite 240, Lanham, MD, 20706, United States






