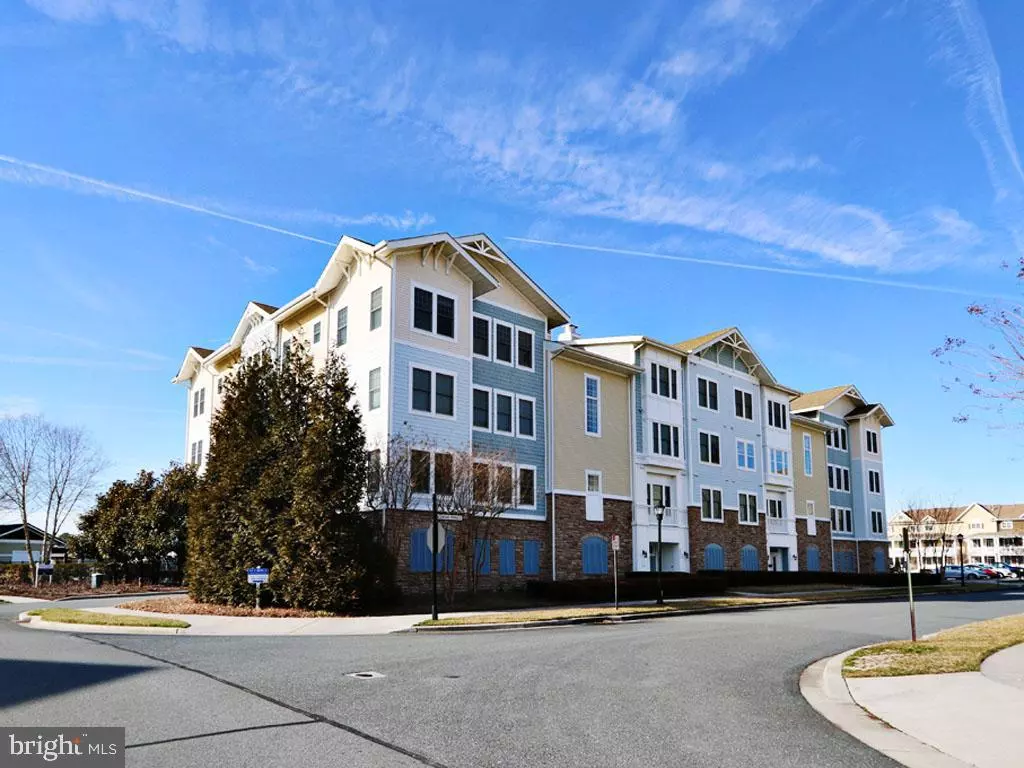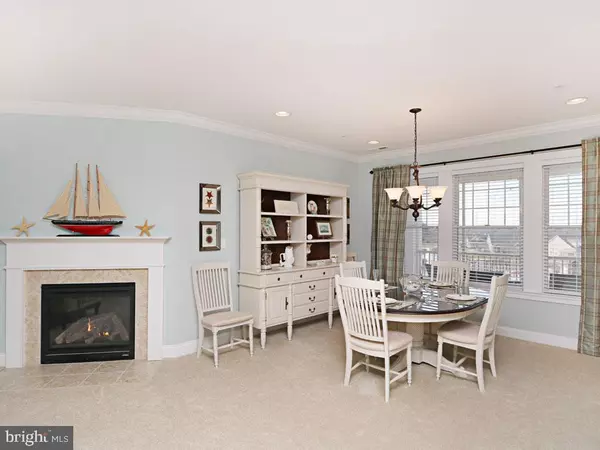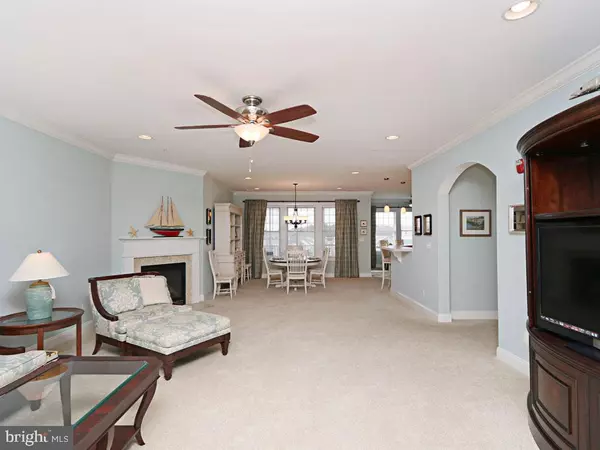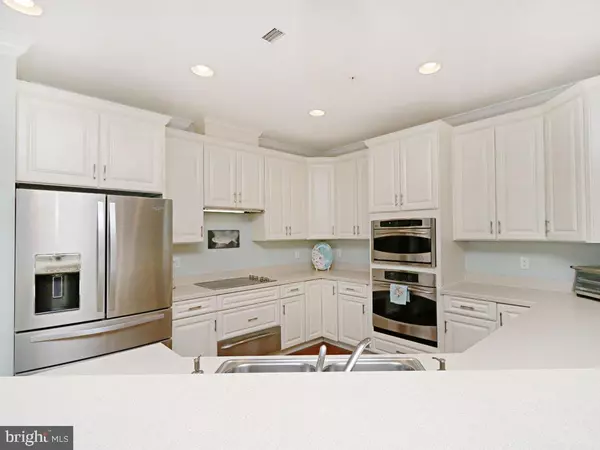$382,500
$394,900
3.1%For more information regarding the value of a property, please contact us for a free consultation.
3 Beds
3 Baths
2,427 SqFt
SOLD DATE : 03/28/2019
Key Details
Sold Price $382,500
Property Type Condo
Sub Type Condo/Co-op
Listing Status Sold
Purchase Type For Sale
Square Footage 2,427 sqft
Price per Sqft $157
Subdivision Bayside
MLS Listing ID DESU131716
Sold Date 03/28/19
Style Unit/Flat
Bedrooms 3
Full Baths 2
Half Baths 1
Condo Fees $4,520/ann
HOA Fees $165/ann
HOA Y/N Y
Abv Grd Liv Area 2,427
Originating Board BRIGHT
Year Built 2007
Annual Tax Amount $1,335
Tax Year 2018
Property Description
Upscale Resort Living! This one-level living penthouse condominium overlooks Sunridge pools in Bayside, Delaware s hottest community. From the open-concept kitchen and living space, to the large screened porch, there is plenty of room for family and friends to gather together. Situated near the main recreational area, this home is perfect for the Buyer looking to relax and enjoy Bayside s top-notch amenities. No need to worry about steps since the semi-private elevator takes you from your 2 car garage to your front door. The 3 Bedroom condo has been lovingly maintained by the original owner, and never rented. Being sold furnished, this home is ready for you to enjoy all of Bayside s activities. Jack Nicklaus Golf, both indoor and outdoor pools, tennis, hot tubs, saunas, kayak and crabbing pier,several restaurants, shops, dog parks, trails, and more. Hop on the beach shuttle to enjoy a day at the ocean in the Fenwick Island state park. It s time for you to come and see what Easy Living is like at Bayside.
Location
State DE
County Sussex
Area Baltimore Hundred (31001)
Zoning L
Rooms
Main Level Bedrooms 3
Interior
Interior Features Breakfast Area, Carpet, Ceiling Fan(s), Combination Kitchen/Living, Combination Kitchen/Dining, Crown Moldings, Dining Area, Elevator, Entry Level Bedroom, Flat, Floor Plan - Open, Kitchen - Eat-In, Kitchen - Table Space, Primary Bath(s), Pantry, Recessed Lighting, Sprinkler System, Walk-in Closet(s), Window Treatments
Hot Water Bottled Gas
Heating Forced Air
Cooling Central A/C
Flooring Carpet, Ceramic Tile
Fireplaces Number 1
Fireplaces Type Gas/Propane
Equipment Built-In Microwave, Cooktop, Dishwasher, Disposal, Dryer, Exhaust Fan, Microwave, Oven - Wall, Range Hood, Washer, Water Heater
Furnishings Yes
Fireplace Y
Appliance Built-In Microwave, Cooktop, Dishwasher, Disposal, Dryer, Exhaust Fan, Microwave, Oven - Wall, Range Hood, Washer, Water Heater
Heat Source Propane - Owned
Laundry Main Floor
Exterior
Parking Features Garage Door Opener, Basement Garage, Built In
Garage Spaces 2.0
Amenities Available Bank / Banking On-site, Bar/Lounge, Basketball Courts, Beach, Beauty Salon, Bike Trail, Boat Dock/Slip, Boat Ramp, Club House, Common Grounds, Community Center, Convenience Store, Elevator, Exercise Room, Extra Storage, Fitness Center, Game Room, Golf Club, Golf Course, Golf Course Membership Available, Hot tub, Jog/Walk Path, Lake, Picnic Area, Pier/Dock, Pool - Outdoor, Pool - Indoor, Pool Mem Avail, Sauna, Security, Swimming Pool, Tennis Courts, Tot Lots/Playground, Transportation Service, Volleyball Courts, Water/Lake Privileges
Water Access N
Accessibility No Stairs, Level Entry - Main, Elevator
Attached Garage 2
Total Parking Spaces 2
Garage Y
Building
Lot Description Poolside
Story 1
Sewer Public Sewer
Water Private/Community Water
Architectural Style Unit/Flat
Level or Stories 1
Additional Building Above Grade, Below Grade
New Construction N
Schools
School District Indian River
Others
HOA Fee Include Bus Service,Common Area Maintenance,Ext Bldg Maint,Insurance,Lawn Maintenance,Management,Pier/Dock Maintenance,Pool(s),Recreation Facility,Reserve Funds,Road Maintenance,Sauna,Snow Removal,Trash
Senior Community No
Tax ID 533-19.00-1016.00-302B
Ownership Fee Simple
SqFt Source Assessor
Security Features Fire Detection System,Sprinkler System - Indoor
Acceptable Financing Cash, Conventional
Listing Terms Cash, Conventional
Financing Cash,Conventional
Special Listing Condition Standard
Read Less Info
Want to know what your home might be worth? Contact us for a FREE valuation!

Our team is ready to help you sell your home for the highest possible price ASAP

Bought with ROY L DAVIS • Long & Foster Real Estate, Inc.
"My job is to find and attract mastery-based agents to the office, protect the culture, and make sure everyone is happy! "
tyronetoneytherealtor@gmail.com
4221 Forbes Blvd, Suite 240, Lanham, MD, 20706, United States






