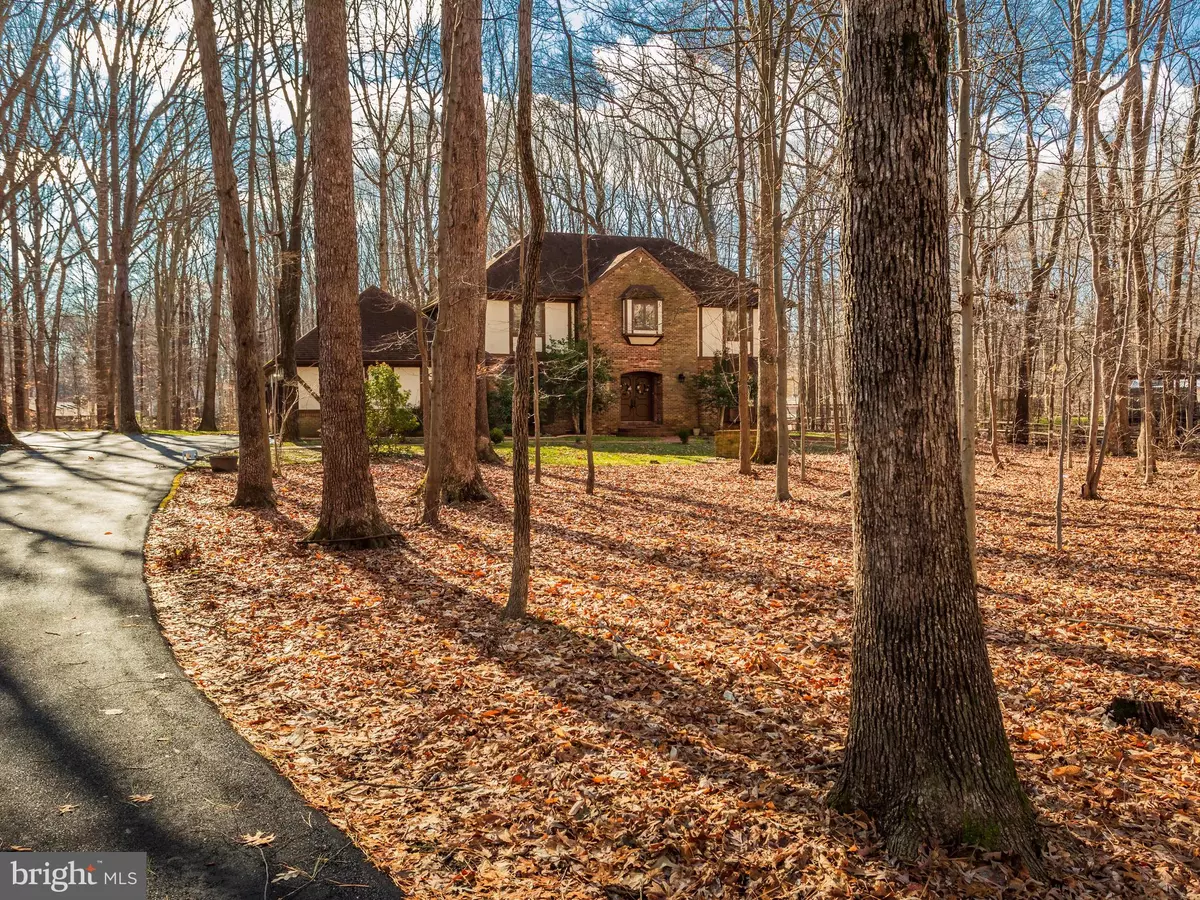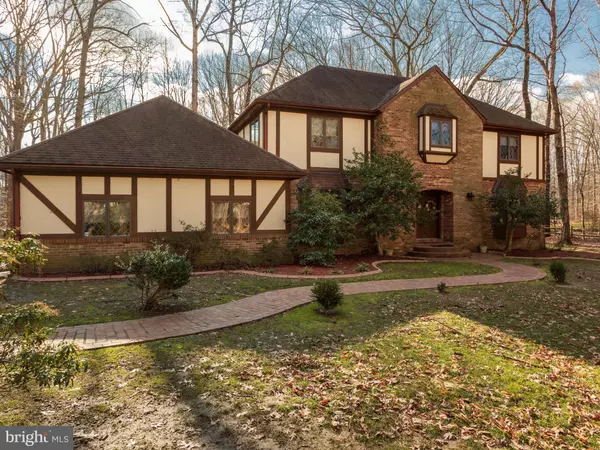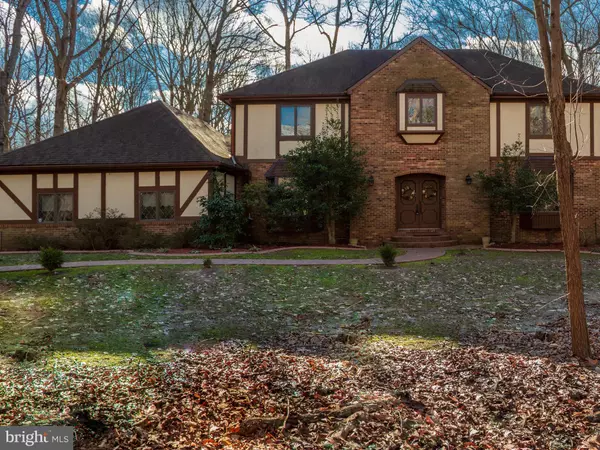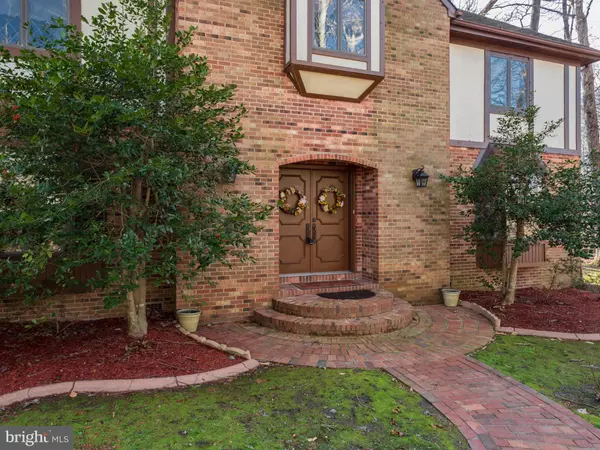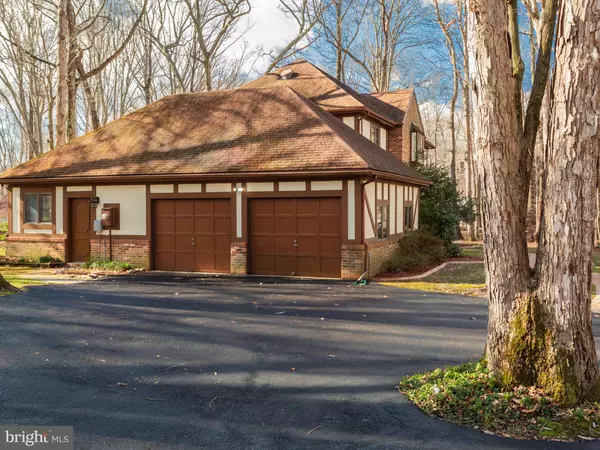$570,000
$570,000
For more information regarding the value of a property, please contact us for a free consultation.
4 Beds
3 Baths
3,756 SqFt
SOLD DATE : 03/29/2019
Key Details
Sold Price $570,000
Property Type Single Family Home
Sub Type Detached
Listing Status Sold
Purchase Type For Sale
Square Footage 3,756 sqft
Price per Sqft $151
Subdivision Woodmont
MLS Listing ID VAPW322106
Sold Date 03/29/19
Style Tudor,Traditional,Normandy
Bedrooms 4
Full Baths 2
Half Baths 1
HOA Y/N N
Abv Grd Liv Area 3,756
Originating Board BRIGHT
Year Built 1979
Annual Tax Amount $5,457
Tax Year 2018
Lot Size 1.316 Acres
Acres 1.32
Property Description
3681 Russell Road, Woodbridge, VA 22191* Built 1979* 4 Bedrooms, 2 Full Bathrooms, 1 Half Bath* Estimated Total SF 3,756* Approximate Lot Size 1.32 Acres* No HOA* Annual Taxes Approximately $5,457Features Just to Mention a Few!* Gorgeous large wooded lot* 40-year shingles installed in 2006* Double-door front door* Anderson windows* Fully insulated 2-car garage w/ openers and long driveway for plenty of guest parking* Pull-down stairs in garage for access to additional storage above garage* Screen Porch with vaulted ceiling, skylight and Brick Patio* 2 x 6 construction* Well water (potential to tap into county water at street in front of property)* 2 Heat Pumps / one for each floor (2 zone)* Electric utilities* Bay windows* Central vacuum* Moldings* Large and Deep closets throughout home, many walk-in* Spacious foyer with hardwood floors and walk-in coat closets* Workroom with built-in storage and work table* Mudroom & Laundry Room with counter, cabinets, utility sink and extra refrigerator* Generous kitchen pantry with built-in storage* Cherry Wood Cabinets* Family room with hardwood floors, brick fireplace with heatilator* Extra wide staircase* Large Dining Room with hardwood floors* Large & bright step-down Living Room* Owner s Bathroom with double-sink vanity, linen closet, separate shower and soaking tub with seat* Regular staircase to unfinished attic with roof trusses allowing attic to be finished as a separate floor Improvements in 2018* $5,000 New Driveway Summer of 2018 with a 3-year warranty (oil sealed)
Location
State VA
County Prince William
Zoning A1
Interior
Interior Features Breakfast Area, Built-Ins, Carpet, Ceiling Fan(s), Central Vacuum, Combination Kitchen/Dining, Crown Moldings, Curved Staircase, Dining Area, Floor Plan - Traditional, Floor Plan - Open, Formal/Separate Dining Room, Intercom, Kitchen - Country, Kitchen - Eat-In, Kitchen - Table Space, Pantry, Recessed Lighting, Stain/Lead Glass, Wainscotting, Walk-in Closet(s), Window Treatments
Heating Heat Pump(s)
Cooling Heat Pump(s), Central A/C
Flooring Carpet, Hardwood, Tile/Brick
Fireplaces Number 1
Fireplaces Type Brick, Heatilator
Equipment Built-In Microwave, Central Vacuum, Cooktop, Dishwasher, Dryer, Dryer - Front Loading, Dryer - Electric, Microwave, Extra Refrigerator/Freezer, Oven - Single, Oven - Wall, Washer
Furnishings No
Fireplace Y
Window Features Bay/Bow
Appliance Built-In Microwave, Central Vacuum, Cooktop, Dishwasher, Dryer, Dryer - Front Loading, Dryer - Electric, Microwave, Extra Refrigerator/Freezer, Oven - Single, Oven - Wall, Washer
Heat Source Electric
Laundry Main Floor
Exterior
Exterior Feature Brick, Screened
Parking Features Additional Storage Area, Built In, Garage - Side Entry, Garage Door Opener, Oversized
Garage Spaces 2.0
Water Access N
View Trees/Woods
Accessibility None
Porch Brick, Screened
Attached Garage 2
Total Parking Spaces 2
Garage Y
Building
Lot Description Backs to Trees, Front Yard, Level, Private
Story 2
Foundation Crawl Space
Sewer Septic Exists
Water Well
Architectural Style Tudor, Traditional, Normandy
Level or Stories 2
Additional Building Above Grade, Below Grade
New Construction N
Schools
School District Prince William County Public Schools
Others
Senior Community No
Tax ID 8292-19-0008
Ownership Fee Simple
SqFt Source Estimated
Acceptable Financing Cash, Conventional, FHA, VA
Horse Property N
Listing Terms Cash, Conventional, FHA, VA
Financing Cash,Conventional,FHA,VA
Special Listing Condition Standard
Read Less Info
Want to know what your home might be worth? Contact us for a FREE valuation!

Our team is ready to help you sell your home for the highest possible price ASAP

Bought with Mercy F Lugo-Struthers • Casals, Realtors
"My job is to find and attract mastery-based agents to the office, protect the culture, and make sure everyone is happy! "
tyronetoneytherealtor@gmail.com
4221 Forbes Blvd, Suite 240, Lanham, MD, 20706, United States

