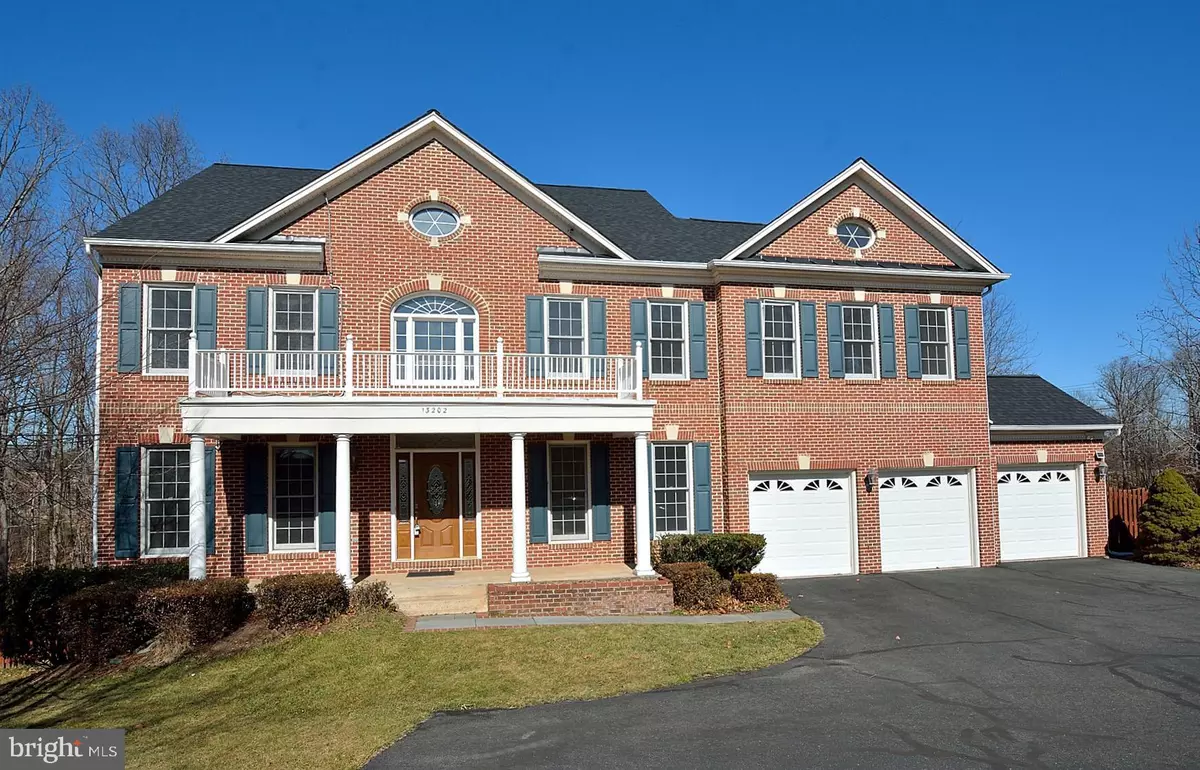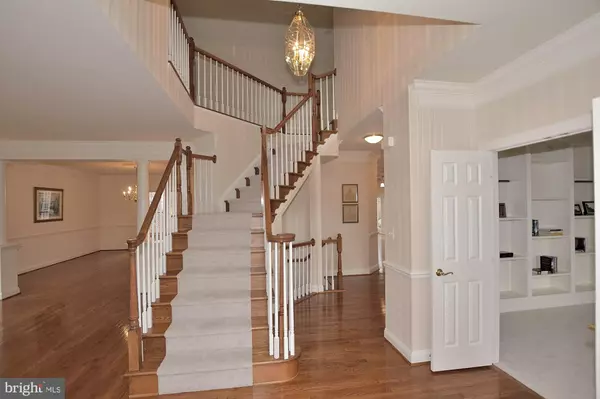$830,000
$830,000
For more information regarding the value of a property, please contact us for a free consultation.
5 Beds
5 Baths
5,738 SqFt
SOLD DATE : 03/22/2019
Key Details
Sold Price $830,000
Property Type Single Family Home
Sub Type Detached
Listing Status Sold
Purchase Type For Sale
Square Footage 5,738 sqft
Price per Sqft $144
Subdivision Clifton Manor
MLS Listing ID VAFX748186
Sold Date 03/22/19
Style Traditional
Bedrooms 5
Full Baths 4
Half Baths 1
HOA Fees $37/ann
HOA Y/N Y
Abv Grd Liv Area 4,588
Originating Board BRIGHT
Year Built 1998
Annual Tax Amount $9,469
Tax Year 2018
Lot Size 0.286 Acres
Acres 0.29
Property Description
This handsome updated classic is waiting to welcome you! Enter the sun-filled 2-story foyer surrounded by full length windows. Hardwood floors flow beautifully from living to dining room into the granite kitchen to skylighted sunroom and fireplaced family room with double-height windows that overlook deck and woods, all right off the kitchen. Almost 6,000 sf of well appointed family living: 5BR, 4.5 baths, 3-car garage, 2 gas fireplaces, office, exercise room, completely finished w/o lower level, magnificent master suite with sitting and dressing rooms, 2 walk-in closets and spa-like bath overlooking common area woods. Original owners lavished quality improvements on this property, including kitchen, hvac and roof more recently; in addition, lots of fresh paint, new LED light fixtures, etc make it move in ready for you!
Location
State VA
County Fairfax
Zoning 302
Direction South
Rooms
Other Rooms Living Room, Dining Room, Sitting Room, Bedroom 3, Bedroom 5, Game Room, Den, Breakfast Room, Bedroom 1, Study, Exercise Room, Great Room, Solarium, Bathroom 2, Full Bath
Basement Daylight, Full, Fully Finished, Walkout Level
Interior
Interior Features Breakfast Area, Built-Ins, Ceiling Fan(s), Double/Dual Staircase, Family Room Off Kitchen, Floor Plan - Open, Floor Plan - Traditional, Formal/Separate Dining Room, Wet/Dry Bar, Attic/House Fan, Attic, Crown Moldings, Kitchen - Eat-In, Kitchen - Island, Pantry, Skylight(s), Recessed Lighting, Sprinkler System, Stall Shower, Store/Office, Upgraded Countertops, Walk-in Closet(s), Wood Floors
Hot Water Natural Gas
Cooling Central A/C
Flooring Hardwood, Ceramic Tile, Carpet
Fireplaces Number 2
Fireplaces Type Gas/Propane
Equipment Built-In Microwave, Built-In Range, Dishwasher, Dryer - Front Loading, Icemaker, Oven/Range - Electric, Refrigerator, Washer - Front Loading, Water Heater
Fireplace Y
Appliance Built-In Microwave, Built-In Range, Dishwasher, Dryer - Front Loading, Icemaker, Oven/Range - Electric, Refrigerator, Washer - Front Loading, Water Heater
Heat Source Natural Gas
Laundry Main Floor
Exterior
Parking Features Garage - Front Entry, Garage Door Opener, Inside Access, Oversized
Garage Spaces 3.0
Fence Wood
Amenities Available Bike Trail, Common Grounds, Jog/Walk Path
Water Access N
Roof Type Architectural Shingle
Accessibility None
Attached Garage 3
Total Parking Spaces 3
Garage Y
Building
Story 3+
Sewer No Septic System
Water Public
Architectural Style Traditional
Level or Stories 3+
Additional Building Above Grade, Below Grade
Structure Type Cathedral Ceilings,Vaulted Ceilings,9'+ Ceilings
New Construction N
Schools
Elementary Schools Willow Springs
Middle Schools Katherine Johnson
High Schools Fairfax
School District Fairfax County Public Schools
Others
HOA Fee Include Common Area Maintenance,Management,Snow Removal,Trash
Senior Community No
Tax ID 0661 12 0036
Ownership Fee Simple
SqFt Source Estimated
Security Features Security System,Exterior Cameras,Surveillance Sys
Horse Property N
Special Listing Condition Standard
Read Less Info
Want to know what your home might be worth? Contact us for a FREE valuation!

Our team is ready to help you sell your home for the highest possible price ASAP

Bought with Mohammad Ali J Hashmi • Samson Properties
"My job is to find and attract mastery-based agents to the office, protect the culture, and make sure everyone is happy! "
tyronetoneytherealtor@gmail.com
4221 Forbes Blvd, Suite 240, Lanham, MD, 20706, United States






