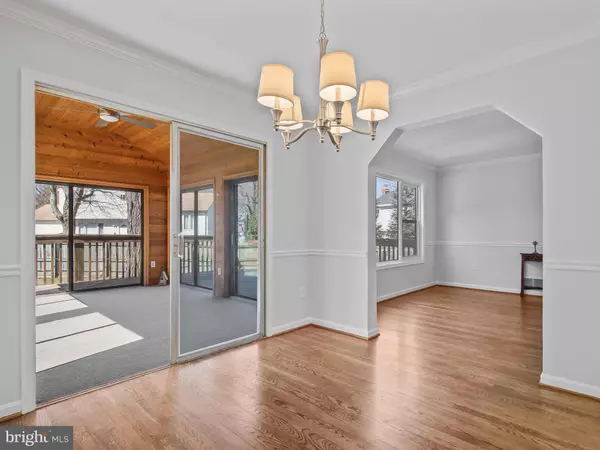$560,000
$539,900
3.7%For more information regarding the value of a property, please contact us for a free consultation.
5 Beds
3 Baths
2,996 SqFt
SOLD DATE : 03/29/2019
Key Details
Sold Price $560,000
Property Type Single Family Home
Sub Type Detached
Listing Status Sold
Purchase Type For Sale
Square Footage 2,996 sqft
Price per Sqft $186
Subdivision Brookville Knolls
MLS Listing ID MDMC622432
Sold Date 03/29/19
Style Traditional
Bedrooms 5
Full Baths 2
Half Baths 1
HOA Y/N N
Abv Grd Liv Area 1,820
Originating Board BRIGHT
Year Built 1969
Annual Tax Amount $5,232
Tax Year 2019
Lot Size 10,101 Sqft
Acres 0.23
Property Description
You Will Be Thrilled with this Beautifully Update and Remodeled Culpeper Model with 5 Bedrooms and 2.5 Baths in Popular Brookville Knolls. It Boasts a Brand New Eat-In Kitchen with Stainless Steel Appliances & Stone Counters that Opens to the Dining Room. Gorgeous Renovated Bathrooms, Refinished Hardwood Floors, New Carpet, Updated Lighting, and Fresh Paint are Sure to Please. Enjoy Great Spaces like the Family Room with a Stone-Faced Wood Burning Fire Place, the Fully Finished Basement Level and an Enclosed Three Season Porch with Sliding Glass Doors & a New Ceiling Fan. There is a Large Wrap Around Deck and Spacious Back Yard as well as New Garage Doors & Plenty of Off-Street Parking. Other Bonuses Include Newer Windows, a New Air Conditioner and a 3 y.o. Heating System! It's also Close in to the Town of Olney's Shopping and Dining and has Well-Rated Schools. IT IS A TRUE GEM & A MUST SEE!!
Location
State MD
County Montgomery
Zoning R200
Rooms
Other Rooms Family Room, Bonus Room
Basement Improved, Partial
Interior
Interior Features Attic, Carpet, Ceiling Fan(s), Floor Plan - Traditional, Formal/Separate Dining Room, Kitchen - Eat-In, Kitchen - Table Space, Primary Bath(s), Recessed Lighting, Upgraded Countertops, Walk-in Closet(s), Wood Floors
Hot Water Natural Gas
Cooling Central A/C
Flooring Wood, Tile/Brick, Carpet
Fireplaces Number 1
Fireplaces Type Mantel(s), Stone, Wood
Equipment Built-In Microwave, Oven/Range - Electric, ENERGY STAR Refrigerator, ENERGY STAR Dishwasher, Stainless Steel Appliances, Water Heater
Furnishings No
Fireplace Y
Window Features Energy Efficient,Insulated,Replacement
Appliance Built-In Microwave, Oven/Range - Electric, ENERGY STAR Refrigerator, ENERGY STAR Dishwasher, Stainless Steel Appliances, Water Heater
Heat Source Natural Gas
Laundry Hookup
Exterior
Exterior Feature Deck(s), Porch(es), Enclosed
Parking Features Garage - Front Entry, Garage Door Opener
Garage Spaces 2.0
Fence Partially
Water Access N
View Garden/Lawn
Roof Type Asphalt
Street Surface Black Top
Accessibility None
Porch Deck(s), Porch(es), Enclosed
Road Frontage City/County
Attached Garage 2
Total Parking Spaces 2
Garage Y
Building
Story 3+
Sewer Public Sewer
Water Public
Architectural Style Traditional
Level or Stories 3+
Additional Building Above Grade, Below Grade
Structure Type Dry Wall
New Construction N
Schools
Elementary Schools Greenwood
Middle Schools Rosa M. Parks
High Schools Sherwood
School District Montgomery County Public Schools
Others
Senior Community No
Tax ID 160800759715
Ownership Fee Simple
SqFt Source Estimated
Horse Property N
Special Listing Condition Standard
Read Less Info
Want to know what your home might be worth? Contact us for a FREE valuation!

Our team is ready to help you sell your home for the highest possible price ASAP

Bought with Kathleen Martin • Long & Foster Real Estate, Inc.
"My job is to find and attract mastery-based agents to the office, protect the culture, and make sure everyone is happy! "
tyronetoneytherealtor@gmail.com
4221 Forbes Blvd, Suite 240, Lanham, MD, 20706, United States






