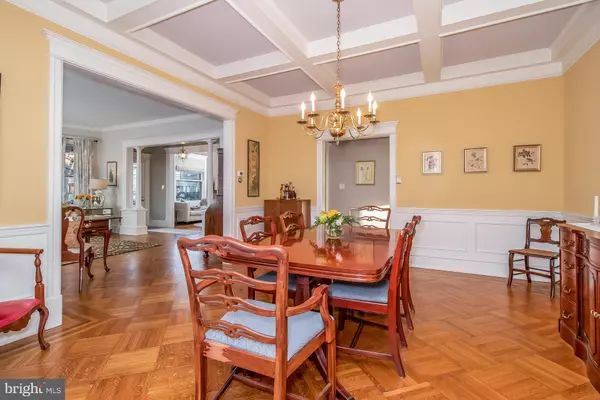$690,000
$719,900
4.2%For more information regarding the value of a property, please contact us for a free consultation.
5 Beds
3 Baths
2,664 SqFt
SOLD DATE : 04/02/2019
Key Details
Sold Price $690,000
Property Type Single Family Home
Sub Type Detached
Listing Status Sold
Purchase Type For Sale
Square Footage 2,664 sqft
Price per Sqft $259
Subdivision None Available
MLS Listing ID NJCD321400
Sold Date 04/02/19
Style Traditional
Bedrooms 5
Full Baths 2
Half Baths 1
HOA Y/N N
Abv Grd Liv Area 2,664
Originating Board BRIGHT
Year Built 1910
Annual Tax Amount $17,949
Tax Year 2019
Lot Size 10,500 Sqft
Acres 0.24
Property Description
Welcome to this beautiful, large and expanded American Foursquare, where the charm of the original home meets today's modern living. You will be greeted by a large covered porch, which becomes a room of it's own on warm days and evenings. The soaring 9' ceilings are throughout the first and second floors, and is complimented by original custom moldings and trim work throughout. The oak herringbone hardwood floors, with walnut inlay, begin in the foyer and graciously run through the Parlor, Living Room, Dining Room and hallway. The two fireplaces, original wood burning in the Parlor and the newer gas fireplace in the FamilyRoom, will keep you warm on these cold evenings. The stunning kitchen has been completely redone and includes the amazing artistry of hand-crafted Amish white cabinetry, complimented with beautiful granite countertops and a center island with seating for up to 6. The high end stainless steel appliances, recessed lighting and sophisticated light fixture over the island, makes this this agathering spot, as it expands into the family room with the Amish cabinetry spilling over into the shelves, cabinets and wet bar flanking the gas fireplace. The many newer windows and 3 Anderson glass French doors allow you to overlook the back porch and expansive landscaped, treed and partially fenced backyard with one car garage and additional side room for storage. The Dining Room is perfect for hosting large family dinners, with it's 9' coffered ceilings, custom moldings, trim-work and alcove with 3 large windows overlooking the side yard. The first floor is completed with a lovely updated powder room and a side entrance door(with original doorbell) and coat closet. You have your choice of walking up the beautiful oak hardwood staircase from the middle of the home or the rear staircase, that leads you to all 5 bedrooms. The Master Suite was completely redone in 2008, with it's entry foyer, walk-in closet with custom shelving and drawers, and stunning bathroom with 9' ceilings, Kohler tub with jets, beautiful vanity with medicine chest/mirror above with sconces, and a walk-in shower. There are two more large-sized bedrooms on the second floor, with 9' ceilings, custom built-in shelves, and custom window treatments. A hall bathroom with marble tile floor completes this space. The finished third floor has 8' ceilings in the two bedrooms, with large closets. The basement is large and could be finished.There are new vinyl replacement windows, recessed lighting fixtures, built-in shelves/cabinets and a work bench area. This home has been graciously maintained throughout the years and includes a new hot water heater(2018), recently repainted chimney(2018),updated electric and 3 zone HVAC system(2008) and a Security System. With it's perfect location within a short walking distance to Historic downtown Haddonfield, schools and Patco, this home will surely fulfill all that you have been dreaming of.
Location
State NJ
County Camden
Area Haddonfield Boro (20417)
Zoning RESIDENTIAL
Rooms
Other Rooms Living Room, Dining Room, Sitting Room, Bedroom 2, Bedroom 3, Bedroom 4, Bedroom 5, Kitchen, Family Room, Basement, Bedroom 1
Basement Unfinished
Interior
Interior Features Kitchen - Eat-In, Wet/Dry Bar
Hot Water Natural Gas
Heating Radiator, Zoned, Programmable Thermostat
Cooling Central A/C
Flooring Hardwood, Carpet
Fireplaces Number 2
Equipment Built-In Range, Dishwasher, Refrigerator, Disposal, Energy Efficient Appliances
Fireplace Y
Window Features Energy Efficient,Replacement
Appliance Built-In Range, Dishwasher, Refrigerator, Disposal, Energy Efficient Appliances
Heat Source Oil
Laundry Basement
Exterior
Exterior Feature Deck(s), Porch(es)
Parking Features Other
Garage Spaces 1.0
Fence Other
Utilities Available Cable TV
Water Access N
Roof Type Pitched,Shingle,Slate
Accessibility None
Porch Deck(s), Porch(es)
Total Parking Spaces 1
Garage Y
Building
Story 3+
Foundation Block, Brick/Mortar
Sewer Public Sewer
Water Public
Architectural Style Traditional
Level or Stories 3+
Additional Building Above Grade, Below Grade
Structure Type 9'+ Ceilings
New Construction N
Schools
Elementary Schools Elizabeth Haddon
Middle Schools Middle M.S.
High Schools Haddonfield Memorial H.S.
School District Haddonfield Borough Public Schools
Others
Senior Community No
Tax ID 17-00117-00012
Ownership Fee Simple
SqFt Source Assessor
Security Features Security System
Acceptable Financing FHA, Conventional, VA
Horse Property N
Listing Terms FHA, Conventional, VA
Financing FHA,Conventional,VA
Special Listing Condition Standard
Read Less Info
Want to know what your home might be worth? Contact us for a FREE valuation!

Our team is ready to help you sell your home for the highest possible price ASAP

Bought with Kathleen A Bergman • Garden State Properties Group - Medford
"My job is to find and attract mastery-based agents to the office, protect the culture, and make sure everyone is happy! "
tyronetoneytherealtor@gmail.com
4221 Forbes Blvd, Suite 240, Lanham, MD, 20706, United States






