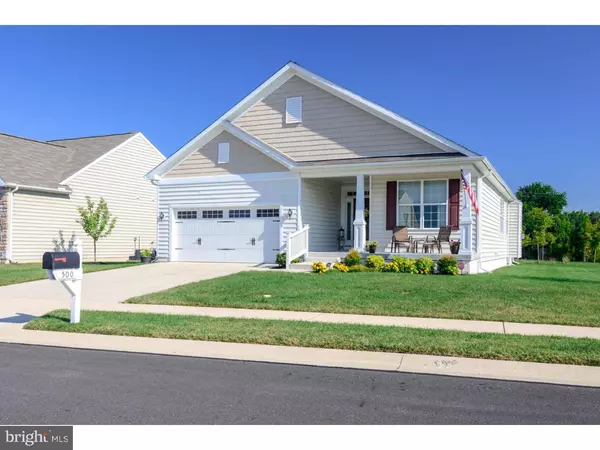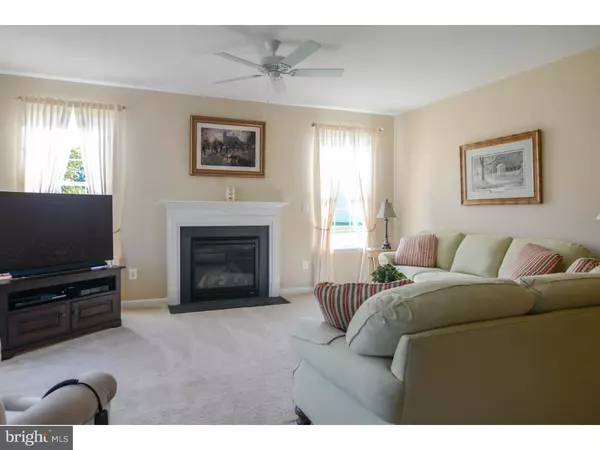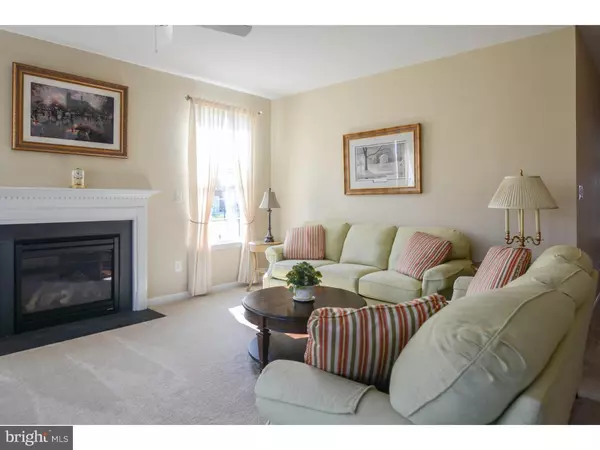$350,000
$350,000
For more information regarding the value of a property, please contact us for a free consultation.
3 Beds
2 Baths
1,725 SqFt
SOLD DATE : 04/02/2019
Key Details
Sold Price $350,000
Property Type Single Family Home
Sub Type Detached
Listing Status Sold
Purchase Type For Sale
Square Footage 1,725 sqft
Price per Sqft $202
Subdivision Four Seasons At Silver Maple
MLS Listing ID 1002770150
Sold Date 04/02/19
Style Ranch/Rambler
Bedrooms 3
Full Baths 2
HOA Fees $184/mo
HOA Y/N Y
Abv Grd Liv Area 1,725
Originating Board TREND
Year Built 2014
Annual Tax Amount $2,537
Tax Year 2017
Lot Size 9,148 Sqft
Acres 0.21
Lot Dimensions 0X0
Property Description
Seller is looking for an offer! Welcome to Four Seasons Silver Maple, an active 55+ community that feels off of the beaten path, yet close to all conveniences. Only four years young, this immaculate 3 bedroom, two full bath home has been meticulously cared for. The entryway features gleaming hardwood floors that lead to the neutral wall to wall carpeting. The beautiful kitchen features a double wall oven, tile backsplash and solid surface countertops with a large island that opens into the great room. It is an ideal space for entertaining, which can flow out onto the recently added large deck, overlooking protected land you'll always have a beautiful view. The master bedroom with two walk-in closets and an oversized bathroom, including a separate water closet, is a true sanctuary. There is a two car garage, leading to the mudroom, which includes HE washer and dryer. The full basement is insulated and had an egress window in place, ready to be finished for additional space. Take a stroll down one of the lovely walking paths leading to the clubhouse that includes a workout center, swimming pool, tennis courts and much more. Or take a small walk over to the community garden to plant or pick your vegetables for that night's dinner. The maintenance fee includes all mowing, mulching of your flower beds, pruning and trimming as well as snow removal from roads, sidewalks and driveways.
Location
State DE
County New Castle
Area South Of The Canal (30907)
Zoning S
Rooms
Other Rooms Living Room, Dining Room, Primary Bedroom, Bedroom 2, Kitchen, Bedroom 1
Basement Full, Unfinished
Main Level Bedrooms 3
Interior
Interior Features Primary Bath(s), Kitchen - Island, Butlers Pantry, Ceiling Fan(s), Breakfast Area
Hot Water Electric
Heating Forced Air
Cooling Central A/C
Flooring Wood, Fully Carpeted, Vinyl
Fireplaces Number 1
Fireplaces Type Gas/Propane
Equipment Cooktop, Oven - Wall, Oven - Double, Oven - Self Cleaning
Fireplace Y
Appliance Cooktop, Oven - Wall, Oven - Double, Oven - Self Cleaning
Heat Source Natural Gas
Laundry Main Floor
Exterior
Exterior Feature Deck(s)
Parking Features Garage - Front Entry
Garage Spaces 4.0
Amenities Available Swimming Pool, Club House
Water Access N
Accessibility None
Porch Deck(s)
Attached Garage 2
Total Parking Spaces 4
Garage Y
Building
Lot Description Corner
Story 1
Sewer Public Sewer
Water Public
Architectural Style Ranch/Rambler
Level or Stories 1
Additional Building Above Grade
Structure Type 9'+ Ceilings
New Construction N
Schools
School District Appoquinimink
Others
HOA Fee Include Pool(s),Common Area Maintenance,Ext Bldg Maint,Lawn Maintenance,Snow Removal,Health Club
Senior Community Yes
Age Restriction 55
Tax ID 13-014.34-146
Ownership Fee Simple
SqFt Source Estimated
Special Listing Condition Standard
Read Less Info
Want to know what your home might be worth? Contact us for a FREE valuation!

Our team is ready to help you sell your home for the highest possible price ASAP

Bought with Betty L Griffith • Patterson Price Real Estate, LLC
"My job is to find and attract mastery-based agents to the office, protect the culture, and make sure everyone is happy! "
tyronetoneytherealtor@gmail.com
4221 Forbes Blvd, Suite 240, Lanham, MD, 20706, United States






