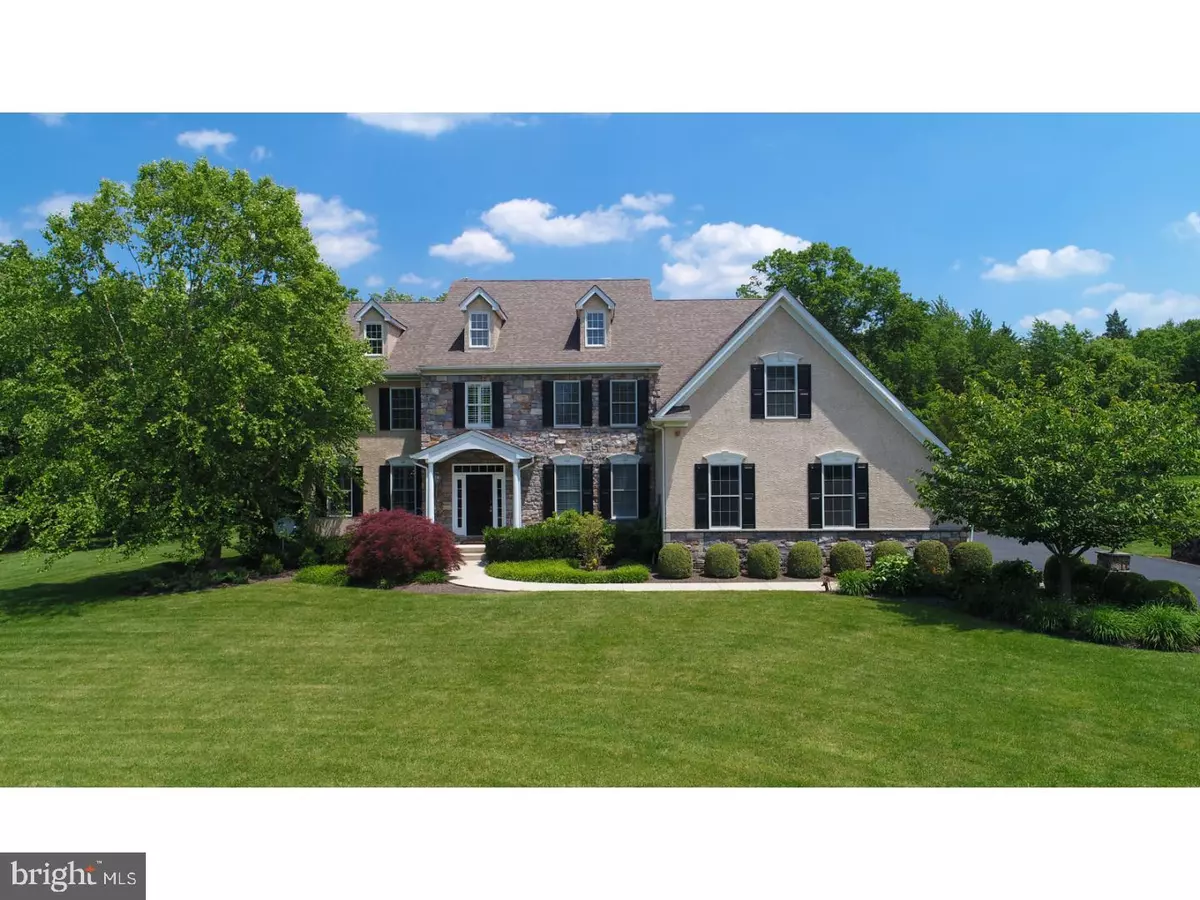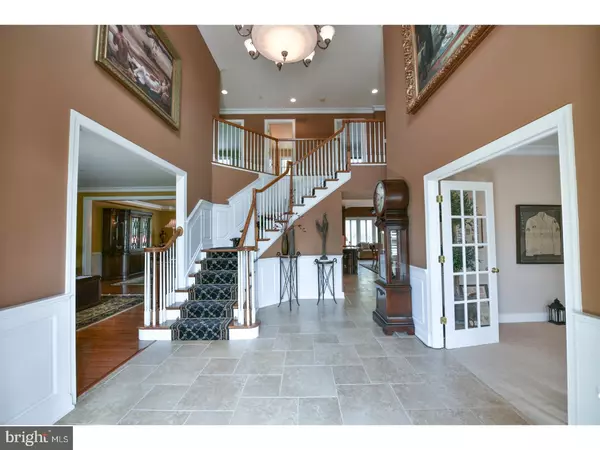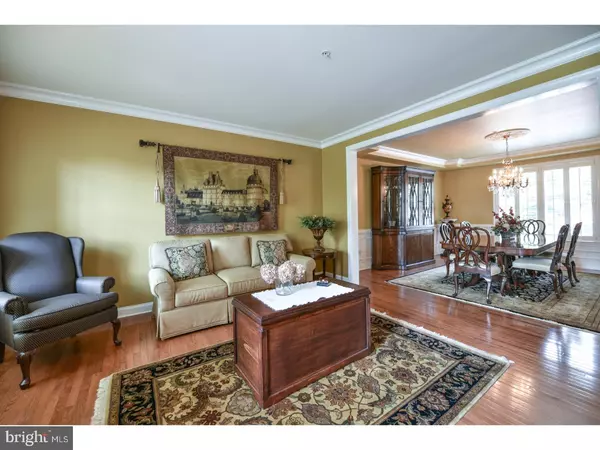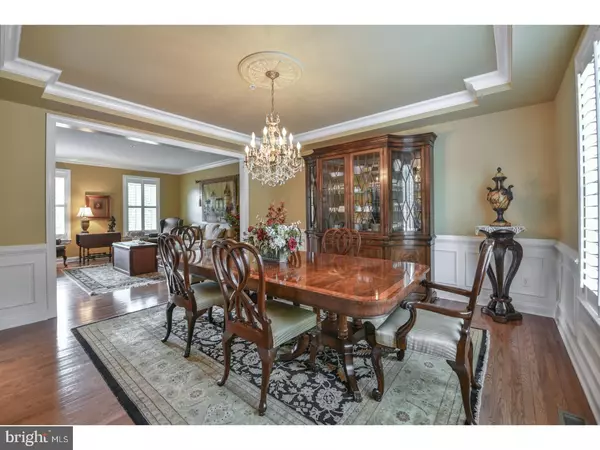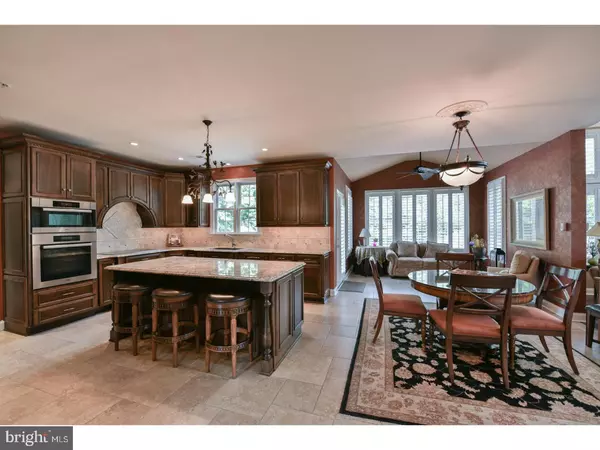$850,000
$950,000
10.5%For more information regarding the value of a property, please contact us for a free consultation.
4 Beds
4 Baths
4,178 SqFt
SOLD DATE : 04/01/2019
Key Details
Sold Price $850,000
Property Type Single Family Home
Sub Type Detached
Listing Status Sold
Purchase Type For Sale
Square Footage 4,178 sqft
Price per Sqft $203
Subdivision None Available
MLS Listing ID 1000454126
Sold Date 04/01/19
Style Colonial
Bedrooms 4
Full Baths 3
Half Baths 1
HOA Y/N Y
Abv Grd Liv Area 4,178
Originating Board TREND
Year Built 2006
Annual Tax Amount $11,590
Tax Year 2018
Lot Size 2.930 Acres
Acres 2.93
Lot Dimensions 25
Property Description
Meticulously-maintained estate on almost 3 acres just south of Skippack Village in award-winning North Penn School District! This unique property boasts ultimate privacy & ALL amenities for gracious entertaining & relaxed family living with comforts galore! Luxurious finishes & high-end granite selections have been added throughout this exquisite home. Tree-lined drive leads to this designer homestead resting on acreage that has been skillfully-designed to include tiered bluestone patios cascading onto stamped concrete which borders & expands beyond in-ground pool area & is then complimented by an organic vegetable garden?a nature lover's paradise. Inside main entry, dramatic two-story Foyer is flanked by stylish Living Room on left & spacious Office on right. This executive home has been beautifully upgraded throughout to include: plantation shutters on energy-efficient windows, CUSTOM MILLWORK, hardwood flooring, hand-crafted cabinetry in Kitchen & more! Flowing into open-concept Kitchen, your eyes will be drawn to large granite island, Thermador refrigerator, Miele appliances, under-counter lighting & electrical outlets, and ceramic tile work. Adjoining main Kitchen area is sunroom with views of backyard oasis. To right of Kitchen, you will find a handsome Powder Room in one space & Laundry Room in 2nd space. Laundry Room houses HE appliances which is floored with ceramic tile & continues into 3-car garage area. Completing 1st floor is the Great Room with vaulted Cathedral ceiling, custom carpentry, & marble wood-burning fireplace. Ascend majestic staircase, or adjoining stairs, to upper level to relax in the lavish Master Suite w/ grandiose custom closet. In addition to hardwood flooring, fantastic Master Bedroom has ceiling wainscoating & custom draperies and sits adjacent to spa-like Master Bath w/ walk-in shower, stand-alone tub, double vanity & marble flooring. 2nd level of this lovely home includes 3 additional Bedrooms & 2 full Baths, one of which is a Jack-and-Jill Bath for 2 Bedrooms to share. You will be enchanted by spectacular views from all interior spaces! Rear of home overlooks patio/pool area where you will also find 3 sheds offering plenty of storage. Storage is also accessible in the partially-finished lower level. Enjoy a peaceful country setting in small cluster of only 3 homes, well-spaced & offering privacy with all modern amenities! Must see full list of Features! Select items may be negotiated for additional cost.
Location
State PA
County Montgomery
Area Towamencin Twp (10653)
Zoning R180
Rooms
Other Rooms Living Room, Dining Room, Primary Bedroom, Bedroom 2, Bedroom 3, Kitchen, Family Room, Bedroom 1, Laundry, Other, Attic
Basement Full
Interior
Interior Features Primary Bath(s), Kitchen - Island, Butlers Pantry, Ceiling Fan(s), Sprinkler System, Water Treat System, Kitchen - Eat-In
Hot Water Propane
Heating Forced Air, Zoned
Cooling Central A/C
Flooring Wood, Fully Carpeted, Tile/Brick
Fireplaces Number 1
Fireplaces Type Marble
Equipment Cooktop, Oven - Wall, Oven - Double, Oven - Self Cleaning, Dishwasher, Refrigerator, Disposal, Energy Efficient Appliances, Built-In Microwave
Fireplace Y
Window Features Energy Efficient
Appliance Cooktop, Oven - Wall, Oven - Double, Oven - Self Cleaning, Dishwasher, Refrigerator, Disposal, Energy Efficient Appliances, Built-In Microwave
Heat Source Natural Gas
Laundry Main Floor
Exterior
Exterior Feature Patio(s)
Parking Features Inside Access, Garage Door Opener, Oversized
Garage Spaces 6.0
Pool In Ground
Utilities Available Cable TV
Water Access N
Roof Type Pitched,Shingle
Accessibility None
Porch Patio(s)
Attached Garage 3
Total Parking Spaces 6
Garage Y
Building
Lot Description Cul-de-sac, Level, Front Yard, Rear Yard
Story 2
Foundation Concrete Perimeter
Sewer On Site Septic
Water Well
Architectural Style Colonial
Level or Stories 2
Additional Building Above Grade
Structure Type Cathedral Ceilings,9'+ Ceilings
New Construction N
Schools
High Schools North Penn Senior
School District North Penn
Others
Senior Community No
Tax ID 53-00-03492-019
Ownership Fee Simple
SqFt Source Estimated
Security Features Security System
Acceptable Financing Conventional
Listing Terms Conventional
Financing Conventional
Special Listing Condition Standard
Read Less Info
Want to know what your home might be worth? Contact us for a FREE valuation!

Our team is ready to help you sell your home for the highest possible price ASAP

Bought with Joshua A Heebner • Swayne Real Estate Group, LLC
"My job is to find and attract mastery-based agents to the office, protect the culture, and make sure everyone is happy! "
tyronetoneytherealtor@gmail.com
4221 Forbes Blvd, Suite 240, Lanham, MD, 20706, United States

