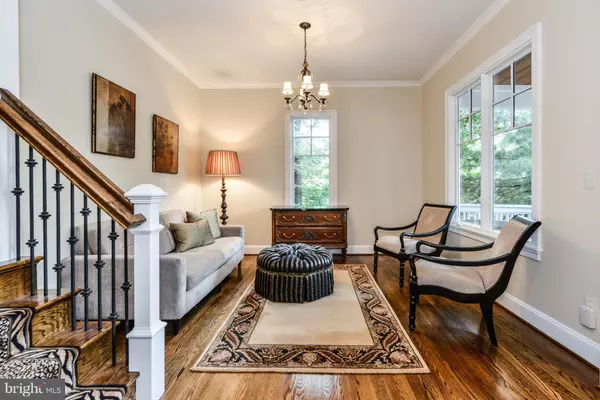$1,725,000
$1,775,000
2.8%For more information regarding the value of a property, please contact us for a free consultation.
5 Beds
7 Baths
6,450 SqFt
SOLD DATE : 04/05/2019
Key Details
Sold Price $1,725,000
Property Type Single Family Home
Sub Type Detached
Listing Status Sold
Purchase Type For Sale
Square Footage 6,450 sqft
Price per Sqft $267
Subdivision Onondio
MLS Listing ID VAFX744020
Sold Date 04/05/19
Style Craftsman
Bedrooms 5
Full Baths 5
Half Baths 2
HOA Y/N N
Abv Grd Liv Area 4,600
Originating Board BRIGHT
Year Built 2007
Annual Tax Amount $18,887
Tax Year 2019
Lot Size 0.556 Acres
Acres 0.56
Property Description
Stunning furnished Custom home on over 1/2 acre with amazing upgrades boasts 5 bedrooms and 5 full baths all ensuite with walk-in closets*Great new outdoor patio with fire pit and entertaining area!*Flat backyard w/new fence for plenty of space for pool, play and garden!*Kitchen shows Wolf/SubZero & Miele appliances with 2 dishwashers and built in coffee bar*Huge Butler s Pantry with wine refrigerator and beverage center*Great Custom Mudroom with room for all and storage galore*Stone fireplace in Great Room adjoins 2 offices with built in cabinetry and 2 half baths*Master bath has dry sauna, steam shower, jetted tub, heated tile floors, incredible custom walk-in closets*Upper level shows hardwoods in all 4 bedrooms and beautiful tile baths*Huge lower level with second fireplace, living room, game room, huge bedroom and full bath make it a complete suite in addition to 2 storage closets*HEATED DRIVE IN FRONT*NO SHOVEL NEEDED*Large garage with storage*NO HOA*Walk to downtown Vienna shops and restaurants, close to Tysons or hop on Metro to Arlington, Rosslyn, Crystal City, Alexandria, Northern Virginia, Washington DC and more*Madison Pyramid Schools, so be sure to come see us soon!
Location
State VA
County Fairfax
Zoning RS-12.5
Rooms
Other Rooms Living Room, Dining Room, Primary Bedroom, Bedroom 2, Bedroom 3, Bedroom 4, Kitchen, Game Room, Family Room, Library, Foyer, Breakfast Room, Study, Laundry, Mud Room, Other, Storage Room, Utility Room
Basement Sump Pump, Daylight, Full
Interior
Interior Features Attic, Breakfast Area, Butlers Pantry, Family Room Off Kitchen, Kitchen - Gourmet, Combination Kitchen/Living, Dining Area, Kitchen - Island, Built-Ins, Chair Railings, Upgraded Countertops, Crown Moldings, Window Treatments, Primary Bath(s), Sauna, Double/Dual Staircase, Wet/Dry Bar, WhirlPool/HotTub, Wood Floors, Recessed Lighting, Floor Plan - Open
Hot Water Natural Gas
Heating Forced Air, Zoned
Cooling Central A/C, Zoned, Ceiling Fan(s)
Flooring Hardwood, Ceramic Tile, Carpet
Fireplaces Number 2
Fireplaces Type Equipment, Gas/Propane, Fireplace - Glass Doors, Mantel(s), Screen
Equipment Central Vacuum, Dishwasher, Disposal, Exhaust Fan, Microwave, Extra Refrigerator/Freezer, Oven - Double, Range Hood, Refrigerator, Water Heater, Dryer - Front Loading, Instant Hot Water, Oven/Range - Electric, Oven/Range - Gas, Washer - Front Loading
Fireplace Y
Window Features Palladian
Appliance Central Vacuum, Dishwasher, Disposal, Exhaust Fan, Microwave, Extra Refrigerator/Freezer, Oven - Double, Range Hood, Refrigerator, Water Heater, Dryer - Front Loading, Instant Hot Water, Oven/Range - Electric, Oven/Range - Gas, Washer - Front Loading
Heat Source Natural Gas
Laundry Upper Floor
Exterior
Exterior Feature Patio(s), Porch(es)
Parking Features Garage Door Opener, Garage - Side Entry
Garage Spaces 10.0
Fence Rear, Fully, Decorative
Amenities Available Community Center
Water Access N
View Trees/Woods, Garden/Lawn
Roof Type Asphalt
Accessibility Other
Porch Patio(s), Porch(es)
Road Frontage City/County
Attached Garage 3
Total Parking Spaces 10
Garage Y
Building
Lot Description Backs to Trees, Cleared, Landscaping, Premium, Partly Wooded, Trees/Wooded, Secluded, Open
Story 3+
Sewer Public Sewer
Water Public
Architectural Style Craftsman
Level or Stories 3+
Additional Building Above Grade, Below Grade
Structure Type 9'+ Ceilings,Beamed Ceilings,High,Vaulted Ceilings
New Construction N
Schools
Middle Schools Thoreau
High Schools Madison
School District Fairfax County Public Schools
Others
Senior Community No
Tax ID 39-3-3-11-21A
Ownership Fee Simple
SqFt Source Assessor
Security Features Electric Alarm,Exterior Cameras,Monitored,Motion Detectors,Surveillance Sys,Security System,Carbon Monoxide Detector(s),Smoke Detector
Acceptable Financing Cash, Conventional, Negotiable
Listing Terms Cash, Conventional, Negotiable
Financing Cash,Conventional,Negotiable
Special Listing Condition Standard
Read Less Info
Want to know what your home might be worth? Contact us for a FREE valuation!

Our team is ready to help you sell your home for the highest possible price ASAP

Bought with Douglas K Francis • TTR Sothebys International Realty
"My job is to find and attract mastery-based agents to the office, protect the culture, and make sure everyone is happy! "
tyronetoneytherealtor@gmail.com
4221 Forbes Blvd, Suite 240, Lanham, MD, 20706, United States






