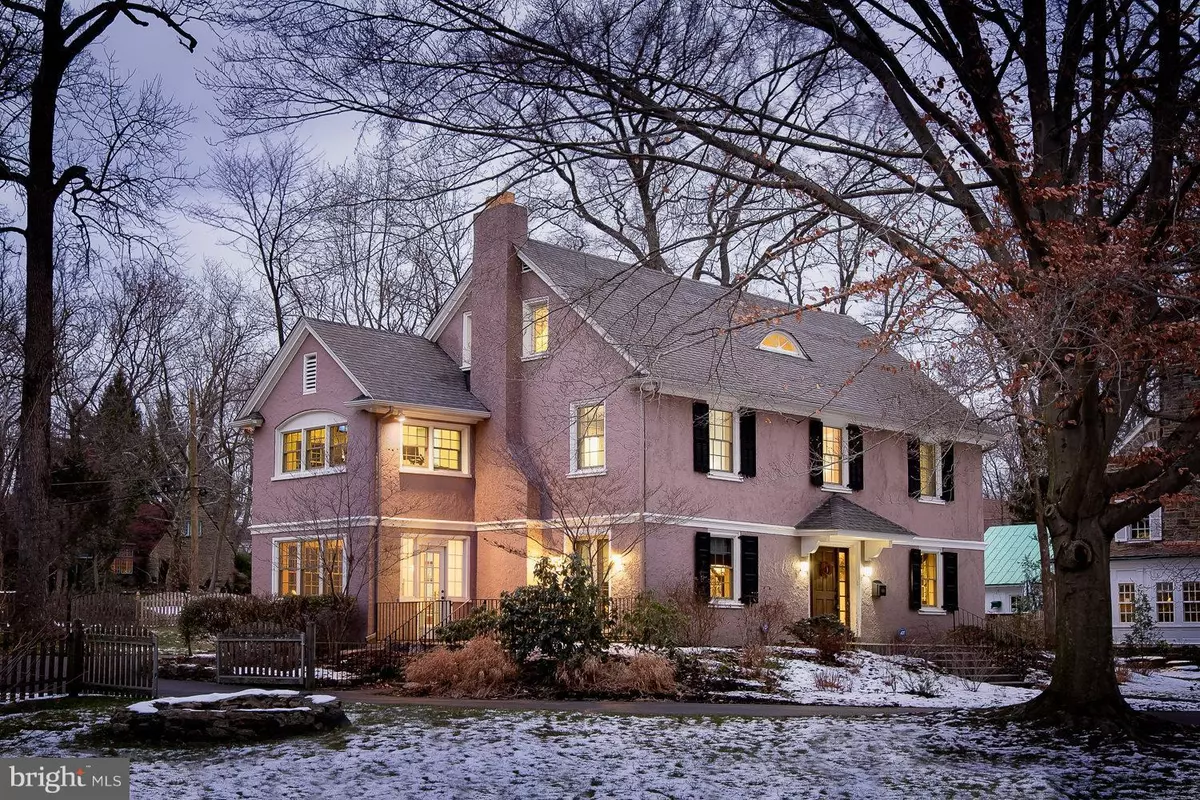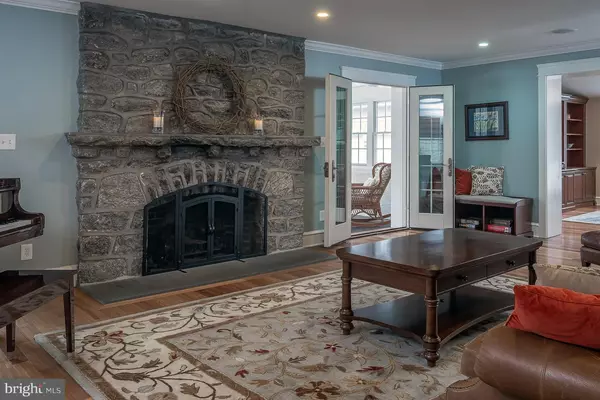$859,000
$899,900
4.5%For more information regarding the value of a property, please contact us for a free consultation.
5 Beds
4 Baths
4,660 SqFt
SOLD DATE : 04/08/2019
Key Details
Sold Price $859,000
Property Type Single Family Home
Sub Type Detached
Listing Status Sold
Purchase Type For Sale
Square Footage 4,660 sqft
Price per Sqft $184
Subdivision None Avail
MLS Listing ID PADE322936
Sold Date 04/08/19
Style Colonial
Bedrooms 5
Full Baths 3
Half Baths 1
HOA Y/N N
Abv Grd Liv Area 3,865
Originating Board BRIGHT
Year Built 1900
Annual Tax Amount $23,874
Tax Year 2018
Lot Size 0.830 Acres
Acres 0.83
Property Description
Set on a generous corner lot just blocks from Swarthmore village, this restored and expanded circa 1900 center hall colonial offers classic charm and every modern comfort. Spacious rooms and elegant finishes meet historic details and cozy nooks, all thoughtfully renovated for organized, easy living. The curved drive leads past the stone bridge and stream and mini-orchard to the oversized garage with its home office/in-law suite above. Step into the center hall of the main house for a taste of the soft neutral colors and Brazilian teak floors found throughout the first floor. The spacious formal living room boasts a stone fireplace with gas log insert, flanked by doors to the sunroom. This bright space overlooks the grounds, and has a heated floor and a door to the open side patio. Handsome wainscoting adorns the formal dining room, which has plenty of space for entertaining. The enormous kitchen is as much for living as it is for working. Miles of solid cherry cabinets are set on a finished wood floor and topped with durable, glossy granite. Create a culinary masterpiece with the high-performing GE Monogram stainless-steel appliances as your guests keep you company at an island that comfortably seats four. The desk area allows a quiet spot to organize mail and correspondence or snag a quick recipe. Endless cupboards and a huge storage closet keep the whole space effortlessly organized. The family room addition is open to the kitchen and features skylights, built-in cabinetry, and an open mudroom area with a heated floor and a massive closet. French doors with a transom lead to the rear patio and great big back yard. Upstairs, the spacious master suite includes a bedroom with two bright windows, a walk-in closet/dressing room with organizers, and the sumptuous master bath with its skylight, marble floor and surround, glass door shower stall with basket weave marble floor, soaking tub, and a wall of custom cherry cabinetry with a marble top. Two additional bedrooms and a hall bath, as well as a large open laundry area and picturesque home office overlooking the grounds may also be found on the second floor. The third floor offers two large bedrooms with charming window seats as well as a full hall bath and a reading nook on the landing. The lower level has been finished into a second family room with two walls of storage closets and one wall of charming built-ins perfect for books, games and toys. The 2010 full restoration included a new roof and new dual zoned gas heat and Central Air for the main house allowing optimal efficiency and comfort all year long. The two-car garage has a separate entrance to the second-floor apartment, which is comprised of a living room with neutral carpet open to a kitchenette with space for a dishwasher, and a large bedroom with an en suite bath. This flexible space has separate gas heat and hot water, also new in 2010, and could be used for guests, working from home, or even for rental income. Its status as a legal garage-apartment rental in Swarthmore Borough is quite rare. The professionally landscaped outdoor living space takes full advantage of the beautiful, level one-acre lot. Explore the rock-lined stream, mini-orchard and herb garden, sip tea on the side patio, or play in the immense, fully fenced rear yard which is completely in view of the open rear patio with its hard-plumbed gas grill. The entire property is sheltered by an evergreen thuja conifer hedge. The sidewalk leads to all the wonderful things Swarthmore Borough has to offer. The library, shops, restaurants, Inn, and residential rail station are all just blocks from the front door. Take the train to reach downtown Philadelphia in thirty minutes, or drive to Wilmington in that same half an hour. The Philadelphia International Airport is just a fifteen-minute drive away.
Location
State PA
County Delaware
Area Swarthmore Boro (10443)
Zoning RESIDENTIAL
Direction East
Rooms
Other Rooms Living Room, Dining Room, Kitchen, Family Room, Den, Sun/Florida Room, Office
Basement Full
Interior
Interior Features Built-Ins, Chair Railings, Crown Moldings, Efficiency, Family Room Off Kitchen, Floor Plan - Open, Kitchen - Eat-In, Kitchen - Gourmet, Kitchen - Island, Primary Bath(s), Recessed Lighting, Skylight(s), Stall Shower, Upgraded Countertops, Walk-in Closet(s), Wood Floors
Hot Water Natural Gas
Heating Heat Pump(s)
Cooling Central A/C
Flooring Hardwood
Fireplaces Number 1
Fireplaces Type Gas/Propane, Stone
Fireplace Y
Heat Source Natural Gas
Laundry Upper Floor
Exterior
Exterior Feature Patio(s), Porch(es)
Garage Garage - Front Entry, Garage Door Opener, Oversized, Other
Garage Spaces 2.0
Waterfront N
Water Access N
Roof Type Architectural Shingle
Accessibility None
Porch Patio(s), Porch(es)
Parking Type Detached Garage, Driveway
Total Parking Spaces 2
Garage Y
Building
Story 3+
Sewer Public Sewer
Water Public
Architectural Style Colonial
Level or Stories 3+
Additional Building Above Grade, Below Grade
New Construction N
Schools
Elementary Schools Swarthmore-Rutledge School
Middle Schools Strath Haven
High Schools Strath Haven
School District Wallingford-Swarthmore
Others
Senior Community No
Tax ID 43-00-00104-00
Ownership Fee Simple
SqFt Source Assessor
Special Listing Condition Standard
Read Less Info
Want to know what your home might be worth? Contact us for a FREE valuation!

Our team is ready to help you sell your home for the highest possible price ASAP

Bought with Richard J McIlhenny • RE/MAX Services

"My job is to find and attract mastery-based agents to the office, protect the culture, and make sure everyone is happy! "
tyronetoneytherealtor@gmail.com
4221 Forbes Blvd, Suite 240, Lanham, MD, 20706, United States






