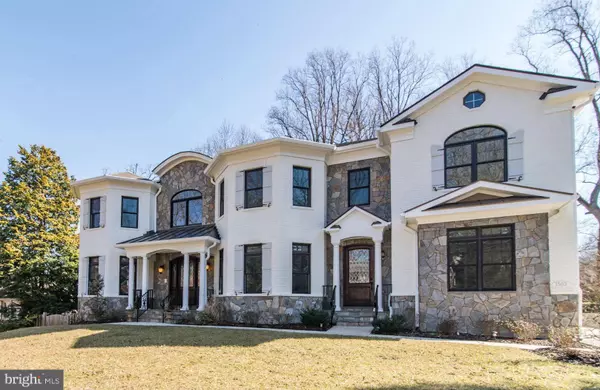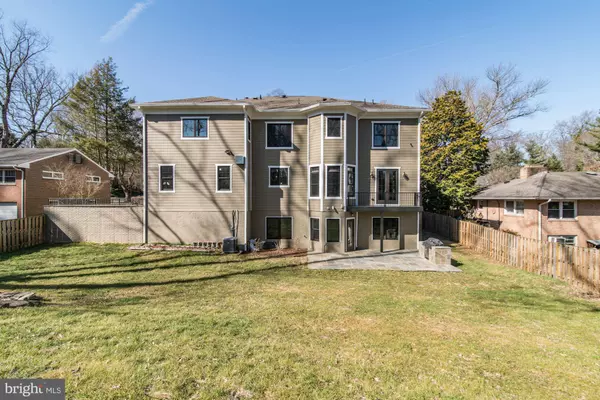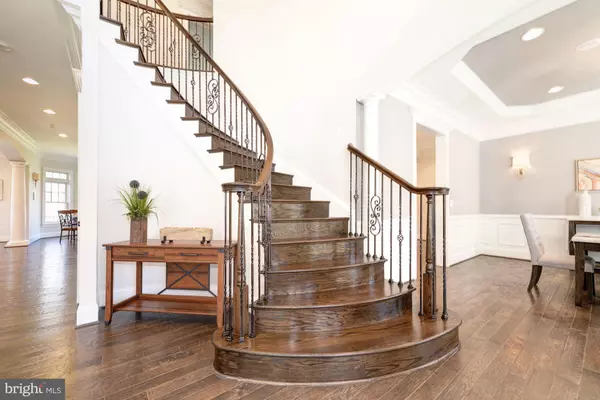$1,900,000
$2,095,000
9.3%For more information regarding the value of a property, please contact us for a free consultation.
6 Beds
8 Baths
8,846 SqFt
SOLD DATE : 04/11/2019
Key Details
Sold Price $1,900,000
Property Type Single Family Home
Sub Type Detached
Listing Status Sold
Purchase Type For Sale
Square Footage 8,846 sqft
Price per Sqft $214
Subdivision Chesterbrook
MLS Listing ID VAFX993124
Sold Date 04/11/19
Style Colonial
Bedrooms 6
Full Baths 6
Half Baths 2
HOA Y/N N
Abv Grd Liv Area 6,176
Originating Board BRIGHT
Year Built 2016
Annual Tax Amount $25,687
Tax Year 2019
Lot Size 0.370 Acres
Acres 0.37
Property Description
BEST VALUE IN MCLEAN! SUN-DRENCHED HIGH QUALITY LUXURIOUS CUSTOM HOME with SUPERB finishes! Stone/ brick elevation blended with Hardi-plank, Open and spacious floor plan with 10-ft ceiling on main level and 9-ft ceiling on upper and basement levels, Double grandiose staircases, Deluxe trim-work through-out the house, Beautiful hand-scraped hardwood floor, Elegant luxury chandelier lights everywhere, High-efficiency/ smart dual zone HVAC units (Carrier Infinity), Built-in 4-Zone Sound System, Built- in Security camera system (DVR), CertainTeed Landmark Pro Algae Resistant-AR roof shingles, Screened oversized Gutters.Main level hosting gorgeous formal living and dining room, Stunning gourmet kitchen which features Thermador professional grade appliances, built-in Espresso machine, large island with prep sink, Exotic granite counter-tops, and butler s station w/wine racks, family room with COFFERED ceiling & beautiful gas fireplace, and an in-law suite/office suite with its own private entrance. Elegant Master-Suite with good-sized sitting area, double-sided fireplace, lighted tray ceilings, his and her custom closets, Glamorous master bathroom with separate soaking tub & rain shower. Fully finished walk-out basement comes with Impressive Movie Theater, wet bar, spacious recreation room walking out to stone patio with built-in grill, perfect for entertainment. Basement also has 6th bedroom, full bath and a powder room for overnight guests. Oversized 2 car garage (3 car garage space) has lots of space for extra storage. Perfect location in Mclean school district, with short distance to Maryland, DC, Tysons and Amazon HQ2.
Location
State VA
County Fairfax
Zoning 120
Direction Northwest
Rooms
Other Rooms Living Room, Dining Room, Primary Bedroom, Bedroom 4, Bedroom 5, Kitchen, Game Room, Family Room, Foyer, Breakfast Room, Exercise Room, Laundry, Mud Room, Other, Media Room, Bedroom 6, Bathroom 2, Bathroom 3
Basement Full, Connecting Stairway, Daylight, Full, Fully Finished, Heated, Improved, Interior Access, Outside Entrance, Rear Entrance, Sump Pump, Walkout Level, Windows
Main Level Bedrooms 1
Interior
Interior Features Attic, Attic/House Fan, Bar, Breakfast Area, Built-Ins, Butlers Pantry, Carpet, Chair Railings, Dining Area, Double/Dual Staircase, Crown Moldings, Curved Staircase, Efficiency, Entry Level Bedroom, Floor Plan - Open, Kitchen - Gourmet, Kitchen - Island, Kitchen - Table Space, Primary Bath(s), Pantry, Recessed Lighting, Upgraded Countertops, Walk-in Closet(s), Wet/Dry Bar, WhirlPool/HotTub, Wood Floors, Intercom, Kitchen - Eat-In, Other
Hot Water Natural Gas, 60+ Gallon Tank
Heating Central, Forced Air, Energy Star Heating System, Programmable Thermostat, Zoned
Cooling Attic Fan, Central A/C, Energy Star Cooling System, Programmable Thermostat, Zoned
Flooring Hardwood, Carpet, Ceramic Tile
Fireplaces Number 3
Fireplaces Type Fireplace - Glass Doors, Insert, Mantel(s), Marble, Screen, Stone
Equipment Built-In Microwave, Built-In Range, Dishwasher, Disposal, Energy Efficient Appliances, ENERGY STAR Dishwasher, ENERGY STAR Freezer, ENERGY STAR Refrigerator, Exhaust Fan, Icemaker, Indoor Grill, Intercom, Oven - Double, Oven - Self Cleaning, Oven/Range - Electric, Refrigerator, Stainless Steel Appliances, Water Heater - High-Efficiency
Furnishings No
Fireplace Y
Window Features Double Pane,ENERGY STAR Qualified,Vinyl Clad
Appliance Built-In Microwave, Built-In Range, Dishwasher, Disposal, Energy Efficient Appliances, ENERGY STAR Dishwasher, ENERGY STAR Freezer, ENERGY STAR Refrigerator, Exhaust Fan, Icemaker, Indoor Grill, Intercom, Oven - Double, Oven - Self Cleaning, Oven/Range - Electric, Refrigerator, Stainless Steel Appliances, Water Heater - High-Efficiency
Heat Source Natural Gas
Laundry Upper Floor, Has Laundry, Hookup
Exterior
Exterior Feature Balcony, Brick, Deck(s), Patio(s), Porch(es)
Parking Features Garage - Side Entry, Garage Door Opener, Inside Access
Garage Spaces 5.0
Fence Fully, Privacy, Wood
Utilities Available Electric Available, Natural Gas Available, Cable TV Available, Phone Available, Sewer Available, Water Available
Water Access N
Roof Type Shingle
Accessibility None
Porch Balcony, Brick, Deck(s), Patio(s), Porch(es)
Attached Garage 2
Total Parking Spaces 5
Garage Y
Building
Story 3+
Foundation Concrete Perimeter, Passive Radon Mitigation
Sewer Public Sewer
Water Public
Architectural Style Colonial
Level or Stories 3+
Additional Building Above Grade, Below Grade
Structure Type Brick,Masonry
New Construction N
Schools
Elementary Schools Chesterbrook
Middle Schools Longfellow
High Schools Mclean
School District Fairfax County Public Schools
Others
Senior Community No
Tax ID 0314 16 0005
Ownership Fee Simple
SqFt Source Estimated
Security Features 24 hour security,Carbon Monoxide Detector(s),Exterior Cameras,Fire Detection System,Intercom,Motion Detectors,Security System,Smoke Detector,Window Grills
Acceptable Financing Cash, Conventional, FHA, VA
Horse Property N
Listing Terms Cash, Conventional, FHA, VA
Financing Cash,Conventional,FHA,VA
Special Listing Condition Standard
Read Less Info
Want to know what your home might be worth? Contact us for a FREE valuation!

Our team is ready to help you sell your home for the highest possible price ASAP

Bought with Salma Sariou • Redfin Corporation
"My job is to find and attract mastery-based agents to the office, protect the culture, and make sure everyone is happy! "
tyronetoneytherealtor@gmail.com
4221 Forbes Blvd, Suite 240, Lanham, MD, 20706, United States






