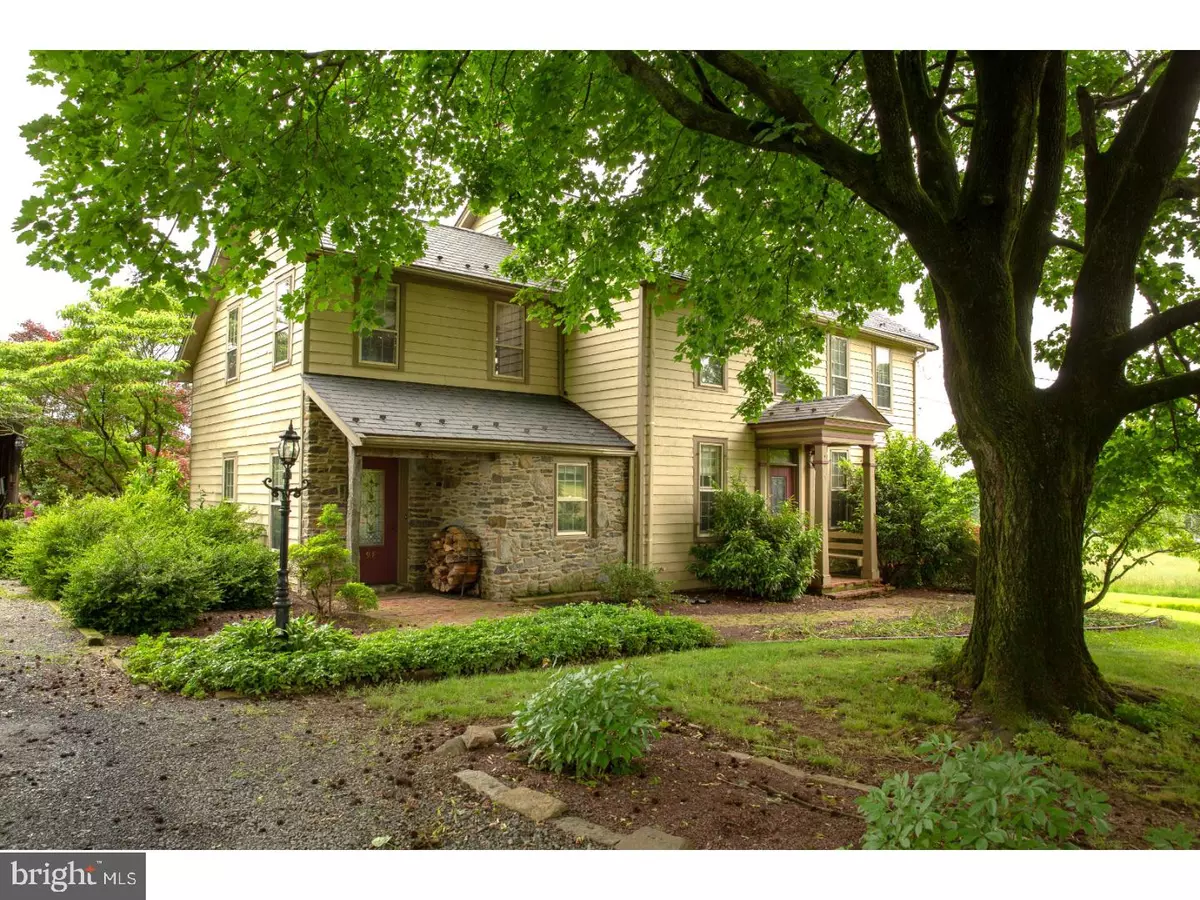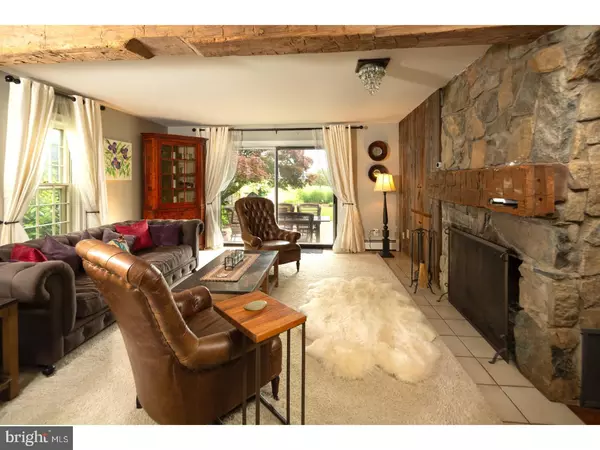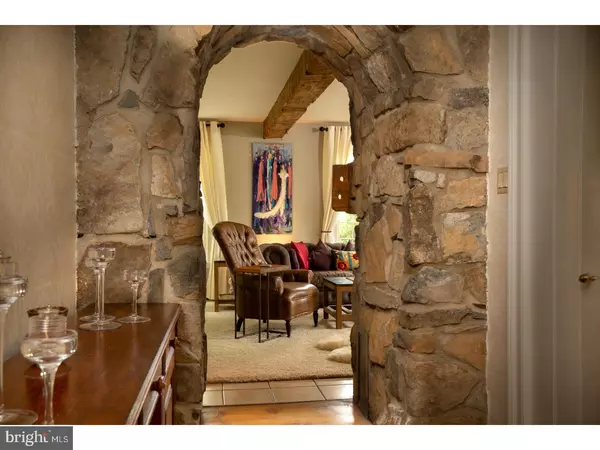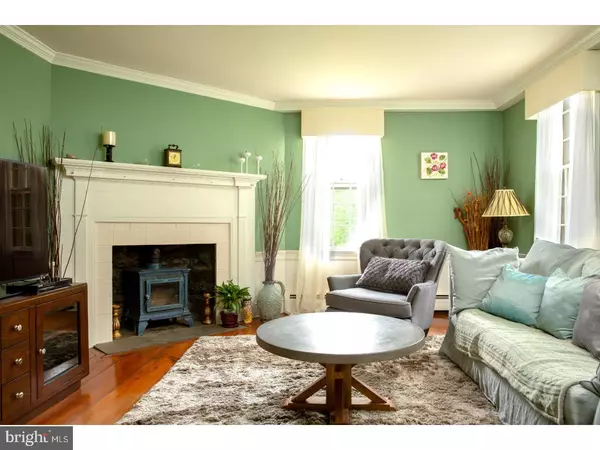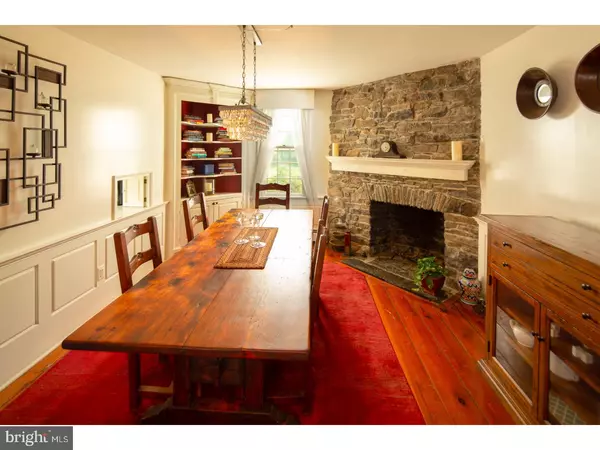$598,000
$635,000
5.8%For more information regarding the value of a property, please contact us for a free consultation.
3 Beds
3 Baths
2,865 SqFt
SOLD DATE : 04/12/2019
Key Details
Sold Price $598,000
Property Type Single Family Home
Sub Type Detached
Listing Status Sold
Purchase Type For Sale
Square Footage 2,865 sqft
Price per Sqft $208
Subdivision None Available
MLS Listing ID 1001838318
Sold Date 04/12/19
Style Farmhouse/National Folk
Bedrooms 3
Full Baths 3
HOA Y/N N
Abv Grd Liv Area 2,865
Originating Board TREND
Year Built 1800
Annual Tax Amount $13,237
Tax Year 2018
Lot Size 1.190 Acres
Acres 1.19
Lot Dimensions UNKNOWN
Property Description
New roof, water heater, and septic! Enjoy peace and quiet in this lovely 2800+ sq foot 3 bedroom 3 bathroom home. Walk into the main foyer notice the wide planked floors and open stonework. To the right is the formal living room with a working wood burning stove. The dining room has working stone fireplace, lovely mill work and a convenient pass through to the kitchen. The Family room has a large wood burning fireplace and a tv cabinet that could easily be converted back to a wet bar. The family room also has a quaint office off of it and sliding doors to the gracious brick patio. Off the main hall there is a full bathroom downstairs with a washer and dryer. The eat in kitchen also has a wood burning stove and a huge center island that can easily seat 4. The kitchen has vaulted ceilings providing natural light and a great loft above it that could be used as a game room or play area. Past the double french doors to the backyard you will come across a very well maintained yard with mature plantings that will provide flowers from spring to fall. Off the kitchen there is also a picturesque covered porch, the perfect place to have your morning coffee and watch the sun come up over your spring fed pond. Upstairs you will find more of the stunning wide planked floors throughout two of the bedrooms. Each bedroom boasts ample closet space and tons of natural light. One of the bedrooms has access to the loft space above the kitchen that can be used as a flex space. The master bedroom has 4 great sized closets, a wood burning stove, and a deck overlooking the gardens on the back of the house. There is also a hall bathroom upstairs for the 2 guest bedrooms. There is a pie staircase to the attic that has either tons of storage or potential to be finished.
Location
State NJ
County Hunterdon
Area West Amwell Twp (21026)
Zoning RR-5
Rooms
Other Rooms Living Room, Dining Room, Primary Bedroom, Bedroom 2, Kitchen, Family Room, Bedroom 1, Attic
Basement Partial, Unfinished
Interior
Interior Features Primary Bath(s), Kitchen - Island, Ceiling Fan(s), Wood Stove, Water Treat System, Exposed Beams, Wet/Dry Bar, Kitchen - Eat-In
Hot Water Electric
Heating Zoned, Baseboard - Hot Water
Cooling Central A/C
Flooring Wood, Fully Carpeted, Tile/Brick
Fireplaces Type Stone
Equipment Cooktop, Oven - Double
Fireplace N
Appliance Cooktop, Oven - Double
Heat Source Oil
Laundry Main Floor
Exterior
Exterior Feature Deck(s), Patio(s), Porch(es), Balcony
Garage Spaces 5.0
Carport Spaces 2
Water Access N
View Pond, Scenic Vista, Pasture, Garden/Lawn
Roof Type Slate
Accessibility None
Porch Deck(s), Patio(s), Porch(es), Balcony
Total Parking Spaces 5
Garage N
Building
Lot Description Open
Story 2
Sewer On Site Septic
Water Well
Architectural Style Farmhouse/National Folk
Level or Stories 2
Additional Building Above Grade
New Construction N
Schools
Elementary Schools West Amwell
Middle Schools South Hunterdon
High Schools South Hunterdon
School District South Hunterdon Regional
Others
Senior Community No
Tax ID 26-00008 01-00061 01
Ownership Fee Simple
SqFt Source Assessor
Security Features Security System
Special Listing Condition Standard
Read Less Info
Want to know what your home might be worth? Contact us for a FREE valuation!

Our team is ready to help you sell your home for the highest possible price ASAP

Bought with Adriana A Bavosa • River Valley Realty, LLC
"My job is to find and attract mastery-based agents to the office, protect the culture, and make sure everyone is happy! "
tyronetoneytherealtor@gmail.com
4221 Forbes Blvd, Suite 240, Lanham, MD, 20706, United States

