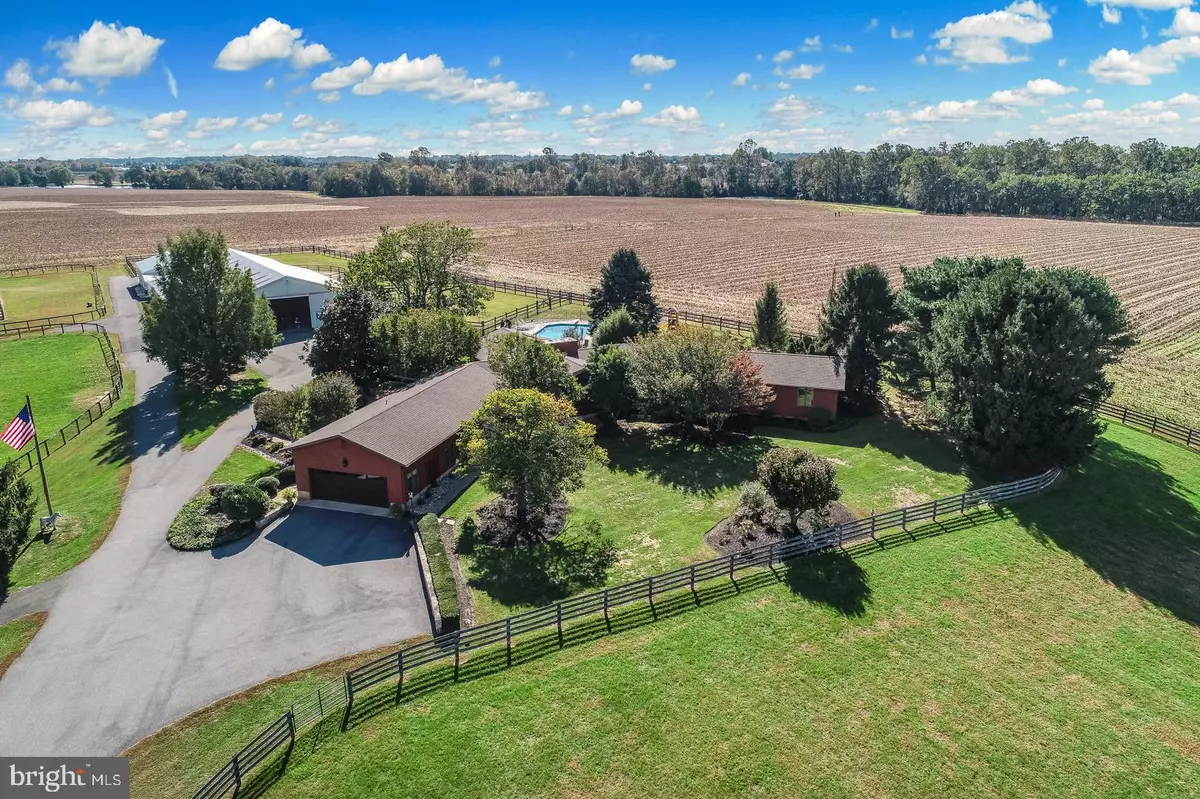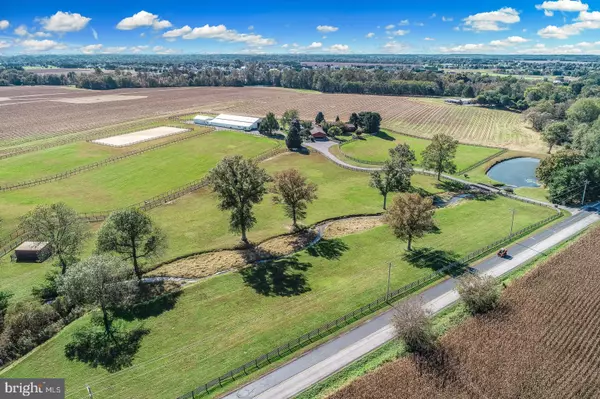$1,350,000
$1,499,900
10.0%For more information regarding the value of a property, please contact us for a free consultation.
3 Beds
3 Baths
3,875 SqFt
SOLD DATE : 04/12/2019
Key Details
Sold Price $1,350,000
Property Type Single Family Home
Sub Type Detached
Listing Status Sold
Purchase Type For Sale
Square Footage 3,875 sqft
Price per Sqft $348
Subdivision None Available
MLS Listing ID DENC412056
Sold Date 04/12/19
Style Ranch/Rambler,Farmhouse/National Folk,Traditional,Other
Bedrooms 3
Full Baths 2
Half Baths 1
HOA Y/N N
Abv Grd Liv Area 3,875
Originating Board BRIGHT
Year Built 1984
Annual Tax Amount $7,769
Tax Year 2018
Lot Size 21.970 Acres
Acres 21.97
Property Description
This lovely equestrian estate sits on 22+/- Acres just outside of the developing but quaint Middletown, DE. This is one of the last hidden gems in this once rural area. Upon entering You drive through a private electric gate over a beautiful stone bridge and pass the rolling pastures and up the winding driveway toward the gorgeous 3400 square foot sprawling ranch home. The current owners of this Stunning Estate Spared No Expense in their Meticulous Care and upkeep of this Unique Property. At the heart of this Horse Farm lies the 3 Bedroom and 2.5 bath Master House with attached two car side-turn garage. Upon walking up to the house you enter through the stone pillars to an open concept living room with wide plank hardwood floors in all the living areas. The recently remodeled kitchen includes beautiful views of the pastures and a fully equipped chef s kitchen that includes a butler's pantry, Thermador refrigerator, KitchenAid Induction cooktop, granite countertops, wine cooler, and stand-alone ice maker. Multiple rear sliding glass doors allow access to the pool and barn through a deck and screened in porch with an adjacent fire pit surrounded by tasteful landscaping. The master suite includes four closets, two that are walk-in and a recently remodeled bathroom with granite countertops, high-end cabinets, fixtures and finishings, and a heated tile floor for those chilly winter mornings. The main barn offers 6 horse stalls, a wash stall with hot and cold water, a feed and tack room, an additional custom, climate controlled 3 car garage inside the barn, a workshop with plenty of storage and work space -- nothing is missing for You to enjoy this fully functioning dream of a horse farm. Not to mention, all the stalls have heat lamps, heated waterers that are thermostat controlled and have an automatic recirculating system to avoid freezing, and three have doors with outside access to separate paddocks. In the Large Main Barn you will also Find, TWO fully appointed, with outside access, cute country style 1 bedroom and 1 bath on-site apartments for family, guests, groundskeepers or for the potential of rental income. In addition to the master house, main barn with horse stables this property features an additional large bonus building consisting of 1700 sq ft that is currently converted into a spacious gym with 3 parking spots. This building has a full bath and kitchenette and could be your studio for Work-office space/ boarding stall office, event / wedding space or whatever your hearts desires are. Additionally, there are 2 large sheds in the east fields, a round training pen, and a professionally installed 100 x 200 riding ring and paddock. Three fields have automatic waterers accompanied by several fields with mostly new fencing. Between The Main House, The Working Equestrian farm, The Large Bonus Building, and two apartments, with spectacular views from every inch of this property, Southwind Farm is equipped for it all and it can be your Dream Estate Come True!!
Location
State DE
County New Castle
Area South Of The Canal (30907)
Zoning S
Rooms
Basement Unfinished
Main Level Bedrooms 3
Interior
Interior Features Butlers Pantry, Kitchen - Eat-In, Kitchen - Island, Wood Floors
Heating Forced Air
Cooling Central A/C, Geothermal
Flooring Ceramic Tile, Carpet, Hardwood
Fireplaces Number 1
Fireplaces Type Wood
Equipment Dishwasher, Dryer, Refrigerator, Stove, Water Heater
Fireplace Y
Appliance Dishwasher, Dryer, Refrigerator, Stove, Water Heater
Heat Source Geo-thermal
Laundry Main Floor
Exterior
Exterior Feature Porch(es), Screened
Parking Features Garage Door Opener, Garage - Side Entry, Additional Storage Area
Garage Spaces 4.0
Fence Board
Pool Fenced, In Ground
Utilities Available Cable TV, Phone, Other
Water Access N
View Creek/Stream, Pasture, Pond
Accessibility None
Porch Porch(es), Screened
Attached Garage 2
Total Parking Spaces 4
Garage Y
Building
Lot Description Cleared, Pond, Premium, Private, Stream/Creek, Trees/Wooded
Story 1
Sewer On Site Septic
Water Well
Architectural Style Ranch/Rambler, Farmhouse/National Folk, Traditional, Other
Level or Stories 1
Additional Building Above Grade, Below Grade
New Construction N
Schools
Elementary Schools Bunker Hill
High Schools Appoquinimink
School District Appoquinimink
Others
Senior Community No
Tax ID 13-012.00-095
Ownership Fee Simple
SqFt Source Estimated
Horse Property Y
Horse Feature Riding Ring, Stable(s), Paddock, Horses Allowed
Special Listing Condition Standard
Read Less Info
Want to know what your home might be worth? Contact us for a FREE valuation!

Our team is ready to help you sell your home for the highest possible price ASAP

Bought with Michael J. Blaisdell • RE/MAX 1st Choice - Middletown
"My job is to find and attract mastery-based agents to the office, protect the culture, and make sure everyone is happy! "
tyronetoneytherealtor@gmail.com
4221 Forbes Blvd, Suite 240, Lanham, MD, 20706, United States






